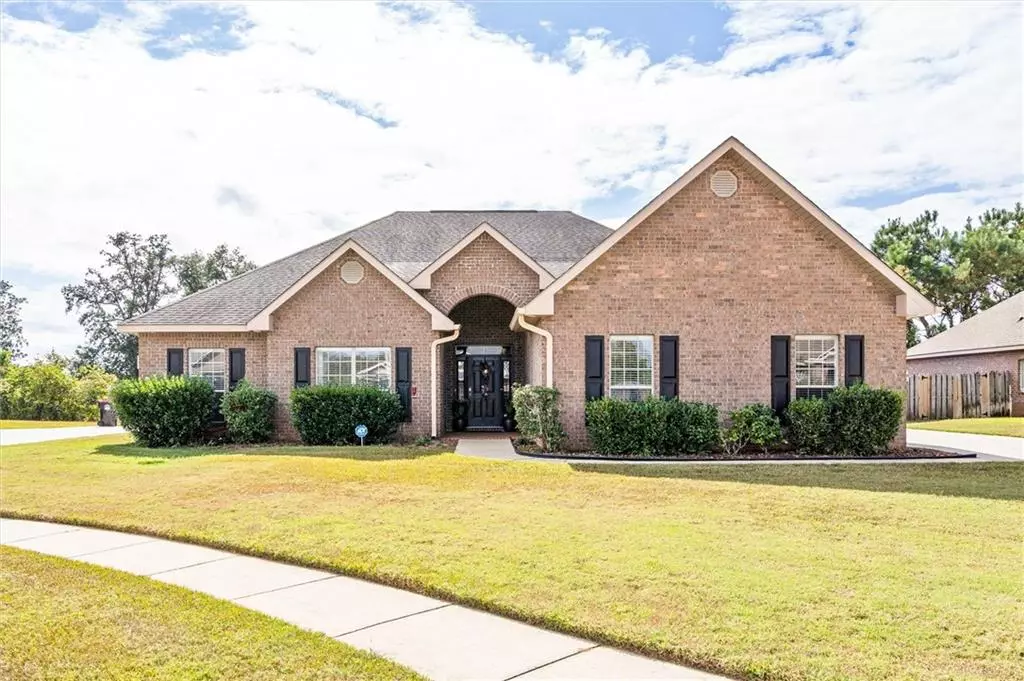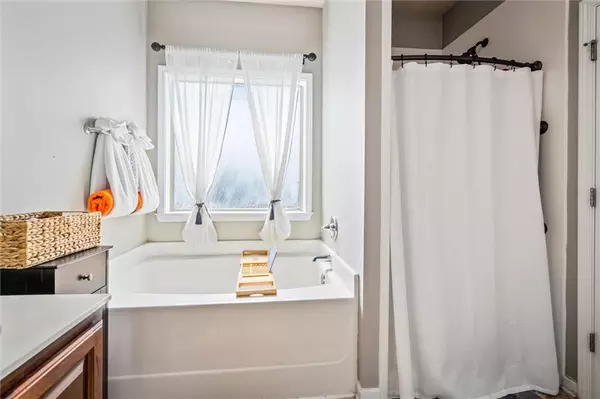Bought with Johnathan Dailey • IXL Real Estate LLC
$315,000
$330,000
4.5%For more information regarding the value of a property, please contact us for a free consultation.
4 Beds
2.5 Baths
2,405 SqFt
SOLD DATE : 01/24/2023
Key Details
Sold Price $315,000
Property Type Single Family Home
Sub Type Single Family Residence
Listing Status Sold
Purchase Type For Sale
Square Footage 2,405 sqft
Price per Sqft $130
Subdivision Winchester
MLS Listing ID 7134335
Sold Date 01/24/23
Bedrooms 4
Full Baths 2
Half Baths 1
HOA Fees $16/ann
HOA Y/N true
Year Built 2011
Annual Tax Amount $881
Tax Year 881
Lot Size 0.270 Acres
Property Description
Welcome to 9689 WINCHESTER DR. S COURT!!! This beautiful 4 bedroom 2.5 bath home has so much to offer with some very exclusive upgrades. As you walk into the home, you are greeted by an open foyer leading to high ceilings and a gas fireplace that will keep you warm during the holiday months. Prepare your meals in the spacious kitchen with its new Samsung double-sided refrigerator and an oven that includes a built-in air fryer and convection oven. Master suite holds tray ceilings, plenty of natural light and a bathroom with a large walk-in closet and a deep garden tub to enjoy an evening wind-down. If space is what you need, this home has it, with a guest quarter, that is on the opposite side of the home. Take a stroll on the exterior of the home, you'll notice the dust to dawn lights and enjoy a nice evening sunset in the closed-in back porch or relax with music around the fire pit. The outside shed to convey along with the outside televisions. The 2-car garage has been updated with 3-layer floor coating by NINJA coatings. Brand new AC unit on the inside and out! This home is waiting for you because it has so much more to offer! Contact your Realtor today for your own private tour!
Location
State AL
County Mobile - Al
Direction Heading West on 98, turn Left onto Snow Road. Take 2nd Left into Winchester Subdivision. First Right onto Winchester. Drive South Court and house is on the Right.
Rooms
Basement None
Primary Bedroom Level Main
Dining Room Separate Dining Room
Kitchen Breakfast Bar, Eat-in Kitchen, Pantry, Stone Counters, View to Family Room
Interior
Interior Features Double Vanity, High Ceilings 9 ft Main, Tray Ceiling(s), Walk-In Closet(s)
Heating Electric
Cooling Ceiling Fan(s), Central Air
Flooring Carpet, Ceramic Tile, Vinyl
Fireplaces Type Family Room
Appliance Dishwasher, Disposal, Electric Cooktop, Electric Oven, Microwave, Refrigerator
Laundry Laundry Room, Main Level
Exterior
Exterior Feature Private Yard
Garage Spaces 2.0
Fence Back Yard, Fenced
Pool None
Community Features None
Utilities Available Electricity Available, Sewer Available, Water Available
Waterfront Description None
View Y/N true
View Other
Roof Type Composition,Shingle
Total Parking Spaces 4
Garage true
Building
Lot Description Back Yard, Front Yard, Landscaped
Foundation Slab
Sewer Public Sewer
Water Public
Architectural Style Ranch, Traditional
Level or Stories One
Schools
Elementary Schools Semmes
Middle Schools Semmes
High Schools Mary G Montgomery
Others
Special Listing Condition Standard
Read Less Info
Want to know what your home might be worth? Contact us for a FREE valuation!

Our team is ready to help you sell your home for the highest possible price ASAP






