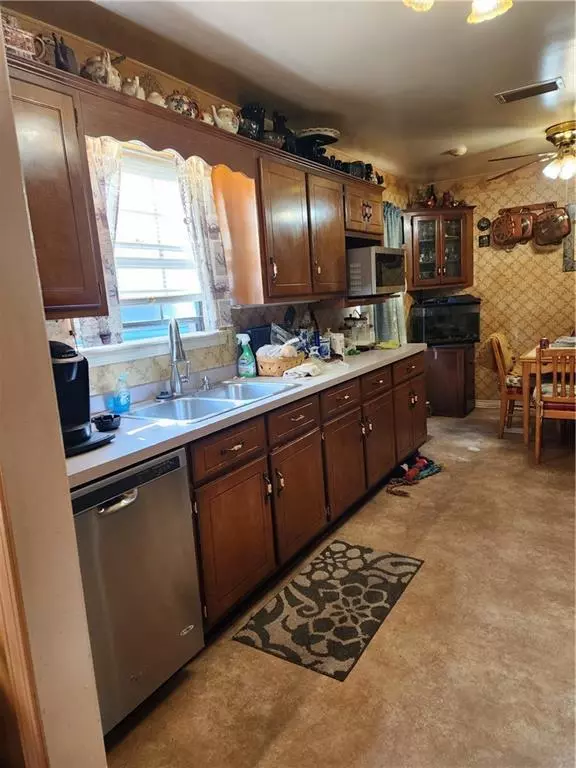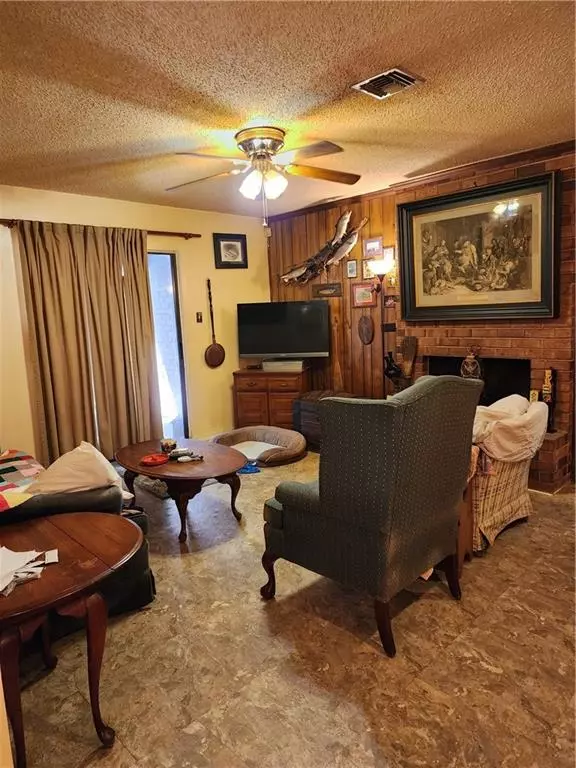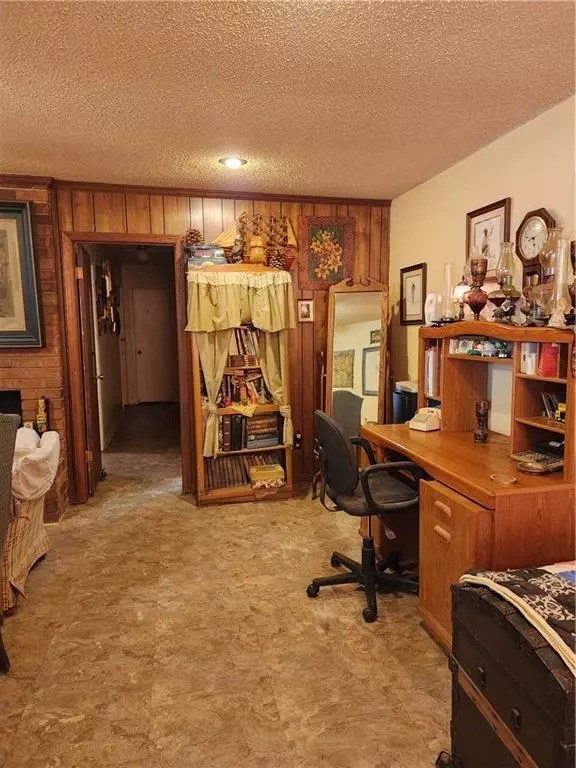Bought with Not Multiple Listing • NOT MULTILPLE LISTING
$140,000
$155,000
9.7%For more information regarding the value of a property, please contact us for a free consultation.
3 Beds
2 Baths
1,358 SqFt
SOLD DATE : 01/13/2023
Key Details
Sold Price $140,000
Property Type Single Family Home
Sub Type Single Family Residence
Listing Status Sold
Purchase Type For Sale
Square Footage 1,358 sqft
Price per Sqft $103
Subdivision Pine Run
MLS Listing ID 7152929
Sold Date 01/13/23
Bedrooms 3
Full Baths 2
Year Built 1977
Annual Tax Amount $480
Tax Year 480
Lot Size 0.284 Acres
Property Description
Calling All Investors" "Great Income Property or First-Time Home Buyer" This spacious 3 bedroom/2 Bathroom home is a great holiday special that you do not want to miss. The family room has a beautiful wood-burning fireplace. The eat-in kitchen has low-maintenance Formica countertops, a gas range, and a dishwasher which will convey (refrigerator is negotiable). A separate dining area can be used as an office space, playroom, man cave, etc. The large inside laundry room and mud room area are a plus. The covered patio is located off the family room with access thru the kitchen. There is also a large walk-in storage room connected to the patio. The 12x24 workshop with electricity and the additional utility shed will convey. The seller will retain the window unit AC. All measurements are to be verified by the buyer/buyer's agent. This property has many different fruit trees located in your own expansive backyard. With a little TLC, you can make this your "home sweet home". Do not miss this opportunity! "Seller will not make any repairs. Property being sold "As-IS
Location
State AL
County Mobile - Al
Direction Headed east on Airport Blvd, turn right on Cody Rd. Take a right into Pine Run Subdivision. Take a right on Red Arrow Rd. The home will be on the right.
Rooms
Basement None
Primary Bedroom Level Main
Dining Room Separate Dining Room
Kitchen Cabinets Other, Eat-in Kitchen, Pantry, Stone Counters
Interior
Interior Features Entrance Foyer, High Ceilings 9 ft Lower
Heating Central, Heat Pump
Cooling Ceiling Fan(s), Central Air, Heat Pump
Flooring Carpet, Laminate
Fireplaces Type Family Room
Appliance Gas Cooktop, Gas Range
Laundry Mud Room
Exterior
Exterior Feature Storage
Fence Front Yard
Pool None
Community Features Airport/Runway, Near Schools, Near Shopping
Utilities Available Cable Available, Electricity Available, Natural Gas Available
Waterfront Description None
View Y/N true
View Other
Roof Type Shingle
Total Parking Spaces 2
Building
Lot Description Back Yard
Foundation Brick/Mortar, Slab
Sewer Public Sewer
Water Public
Architectural Style Traditional
Level or Stories One
Schools
Elementary Schools O'Rourke
Middle Schools Burns
High Schools Wp Davidson
Others
Acceptable Financing Cash, Conventional
Listing Terms Cash, Conventional
Special Listing Condition Standard
Read Less Info
Want to know what your home might be worth? Contact us for a FREE valuation!

Our team is ready to help you sell your home for the highest possible price ASAP







