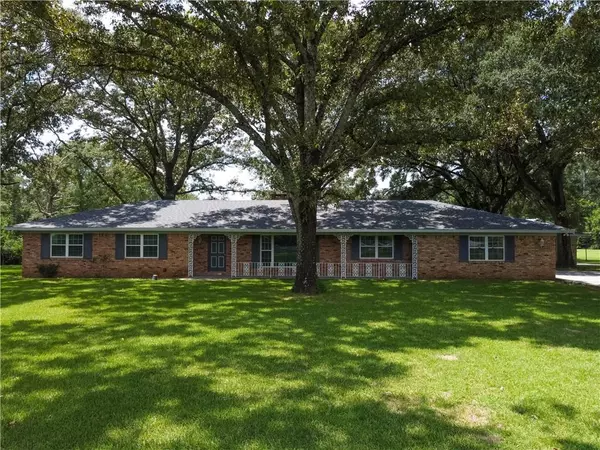Bought with Laurel Elliott • RE/MAX Legacy Group
$375,000
$375,000
For more information regarding the value of a property, please contact us for a free consultation.
3 Beds
2 Baths
2,020 SqFt
SOLD DATE : 01/06/2023
Key Details
Sold Price $375,000
Property Type Single Family Home
Sub Type Single Family Residence
Listing Status Sold
Purchase Type For Sale
Square Footage 2,020 sqft
Price per Sqft $185
Subdivision Metes & Bounds
MLS Listing ID 7102394
Sold Date 01/06/23
Bedrooms 3
Full Baths 2
Year Built 1970
Annual Tax Amount $963
Tax Year 963
Lot Size 4.719 Acres
Property Description
4.7 Gorgeous acres of land with beautiful oaks fenced by an impressive white-board fence. This one-owner home is a rare find, and so close in and convenient to everything. This 3 bedroom 2 bath home shows pride of ownership throughout. Paint and flooring needs updating, but shows well. The cabinets have been updated and the bathrooms remodeled. The roof was installed in 2020 and the exterior painted at that time. The windows are newer and are double-paned. The family/gathering room boast a large masonry fireplace, the bathrooms have marble surround and countertops. The home has two additional buildings to enjoy. One being a special bricked outdoor kitchen, consisting of two grills and a sink for your large gatherings out of the elements. The second building being a metal shop, 40x60 overall area, with the closed-in area being 20x40, and the open area being 40x40. Also, the home has an attached double-carport, a huge concrete driveway with curbs, and an outside storage in the carport. So much value for the $$$ Call for an appointment soon!!!
Location
State AL
County Mobile - Al
Direction From Moffett Road at McCrary, South on Wulff Road to left on Roberts Lane, just after the curve. Home will be near the end on your Right.
Rooms
Basement None
Primary Bedroom Level Main
Dining Room Separate Dining Room
Kitchen Cabinets Stain, Country Kitchen, Eat-in Kitchen, Other Surface Counters, Second Kitchen
Interior
Interior Features Double Vanity, Entrance Foyer, Other
Heating Central
Cooling Central Air
Flooring Carpet, Ceramic Tile
Fireplaces Type Masonry
Appliance Dishwasher, Electric Oven, Electric Range, Indoor Grill, Range Hood
Laundry Laundry Room, Main Level
Exterior
Exterior Feature Storage
Fence Fenced, Wood
Pool None
Community Features None
Utilities Available Electricity Available, Water Available
Waterfront false
Waterfront Description None
View Y/N true
View Rural, Trees/Woods
Roof Type Shingle
Parking Type Attached, Carport, Covered, Driveway
Building
Lot Description Level
Foundation Brick/Mortar, Slab
Sewer Septic Tank
Water Public
Architectural Style Ranch
Level or Stories One
Schools
Elementary Schools Semmes
Middle Schools Semmes
High Schools Mary G Montgomery
Others
Acceptable Financing Cash, Conventional, FHA, USDA Loan, VA Loan
Listing Terms Cash, Conventional, FHA, USDA Loan, VA Loan
Special Listing Condition Standard
Read Less Info
Want to know what your home might be worth? Contact us for a FREE valuation!

Our team is ready to help you sell your home for the highest possible price ASAP







