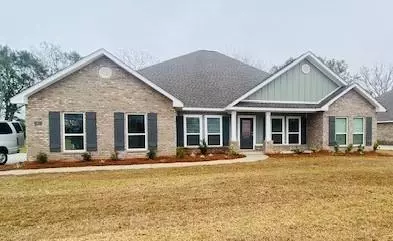Bought with Jamie Perkins • DHI Realty of Alabama LLC
$530,000
$544,900
2.7%For more information regarding the value of a property, please contact us for a free consultation.
4 Beds
3 Baths
2,997 SqFt
SOLD DATE : 12/23/2022
Key Details
Sold Price $530,000
Property Type Single Family Home
Sub Type Single Family Residence
Listing Status Sold
Purchase Type For Sale
Square Footage 2,997 sqft
Price per Sqft $176
Subdivision Dees Plantation
MLS Listing ID 7132566
Sold Date 12/23/22
Bedrooms 4
Full Baths 3
HOA Fees $56/ann
HOA Y/N true
Year Built 2022
Property Description
NEW CONSTRUCTION......The KINGSTON floorplan is approx. 2997sf, 4 BR, 3 full bath home with a formal dining and study/ flex room. The open concept living space is applied to the kitchen, dining and living room. The layout is great for entertaining. This fan favorite features a large gourmet kitchen with tiled back splash, farmhouse sink, large island and granite counter tops. It features a split floor plan, walk-in pantry, large master closet, tiled shower in Bedroom 1 suite, granite counter tops in the 3 bathrooms, a large covered front porch with Craftsman style columns and covered back porch. Also, this home allows the convenience of a side entry two-car garage.
NEW UPGRADES TO INCLUDE: Gourmet kitchen. Ventless fireplace. Finished wood shelving in all closets and pantry.
Crown molding in living areas and largest bedroom. Tankless water heater & gas range. Screened back porch. LVP throughout the home; no carpet.
This home is being built to Gold FORTIFIED Home certification and comes with a 1-year builder's warranty and a 10-year structural warranty. Features includes Smart Home Technology Package.
Location
State AL
County Mobile - Al
Direction 4-way stop at Dawes Rd and Grand Bay Wilmer Rd S, take Dawes Rd headed East about 1/2 mile. Turn left into Dees Plantation subdivision. Home is on your right.
Rooms
Basement None
Primary Bedroom Level Main
Dining Room Separate Dining Room
Kitchen Breakfast Bar, Breakfast Room, Kitchen Island, Pantry Walk-In
Interior
Interior Features Double Vanity, Entrance Foyer, High Ceilings 9 ft Main, Smart Home, Tray Ceiling(s), Walk-In Closet(s)
Heating Electric
Cooling Ceiling Fan(s), Central Air
Flooring Vinyl
Fireplaces Type Living Room
Appliance Dishwasher, Gas Cooktop, Range Hood, Tankless Water Heater, Other
Laundry Laundry Room
Exterior
Exterior Feature Lighting, Private Front Entry, Private Rear Entry
Garage Spaces 2.0
Fence None
Pool None
Community Features Homeowners Assoc, Sidewalks, Street Lights
Utilities Available Electricity Available, Natural Gas Available
Waterfront false
Waterfront Description None
View Y/N true
View Other
Roof Type Ridge Vents,Shingle
Parking Type Attached, Garage, Garage Door Opener, Garage Faces Side
Garage true
Building
Lot Description Back Yard, Front Yard, Landscaped, Level
Foundation Slab
Sewer Public Sewer
Water Public
Architectural Style Craftsman, Traditional
Level or Stories One
Schools
Elementary Schools Breitling
Middle Schools Grand Bay
High Schools Alma Bryant
Others
Acceptable Financing Cash, Conventional, FHA, USDA Loan, VA Loan
Listing Terms Cash, Conventional, FHA, USDA Loan, VA Loan
Special Listing Condition Standard
Read Less Info
Want to know what your home might be worth? Contact us for a FREE valuation!

Our team is ready to help you sell your home for the highest possible price ASAP







