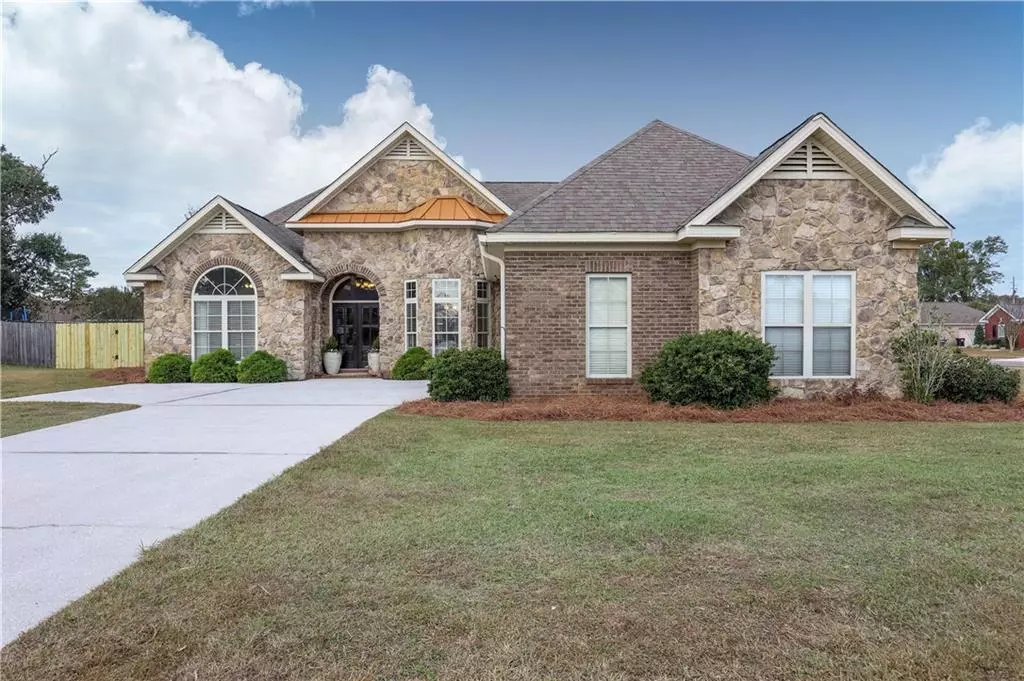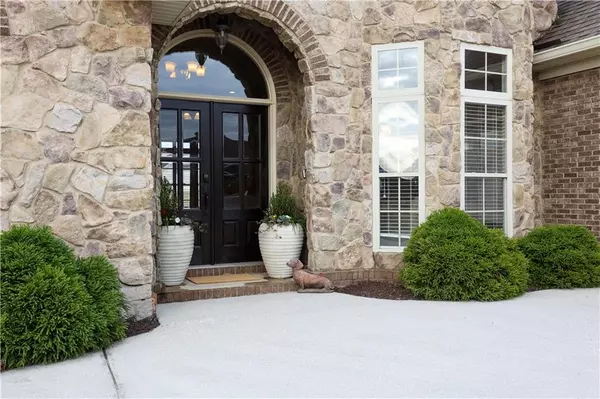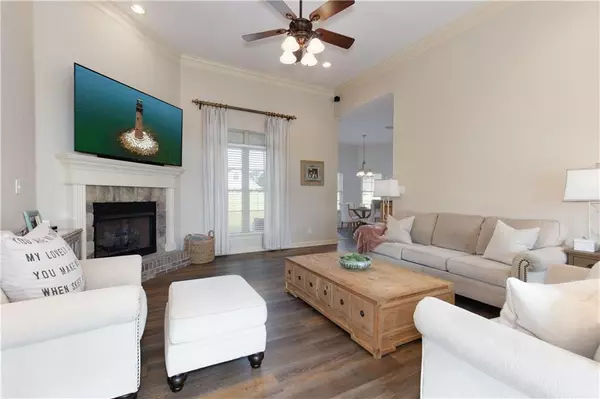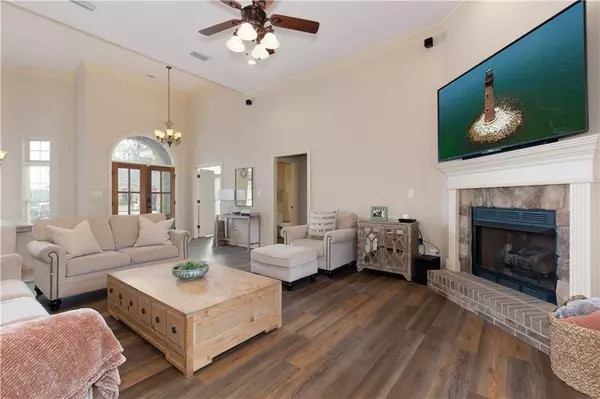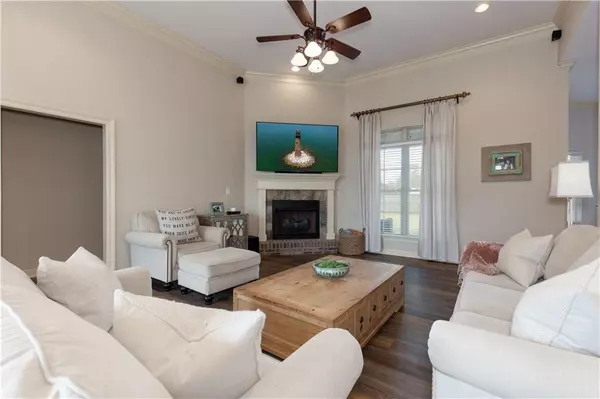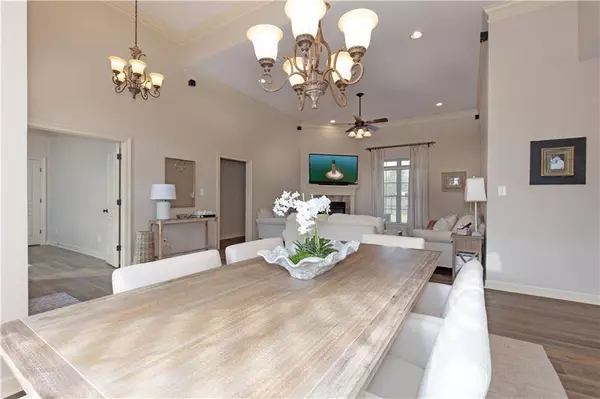Bought with Emily Tidwell • Keller Williams Mobile
$355,000
$329,349
7.8%For more information regarding the value of a property, please contact us for a free consultation.
4 Beds
2.5 Baths
2,375 SqFt
SOLD DATE : 12/16/2022
Key Details
Sold Price $355,000
Property Type Single Family Home
Sub Type Single Family Residence
Listing Status Sold
Purchase Type For Sale
Square Footage 2,375 sqft
Price per Sqft $149
Subdivision Harmony Ridge
MLS Listing ID 7147786
Sold Date 12/16/22
Bedrooms 4
Full Baths 2
Half Baths 1
HOA Fees $20/ann
HOA Y/N true
Year Built 2007
Annual Tax Amount $1,073
Tax Year 1073
Lot Size 0.409 Acres
Property Description
***Seller will entertain offers between $329,900.00-$349,900.00***Who wouldn't want to come home to this gorgeous smart house in the desirable neighborhood of Harmony Ridge? With an abundance of natural light, gorgeous new LVP flooring, updated paint throughout, and soaring 12'+ ceilings in the main living areas, this home is the perfect place for you. The open living and dining room is ideal for entertaining or hanging out with you family. Featuring a bright master bedroom and bath with two walk-in closets, it is the ideal place to escape after a long day to soak in your garden tub. The spacious kitchen has beautiful cabinetry with granite countertops and opens to the large family room. Step out onto your back patio to enjoy your favorite cup of Joe, watch those you love enjoy the massive, privacy (new) fenced back yard! It’s all here, ready for you to move in and make memories. Schedule a showing and see what we mean. ***Buyer to verify all information provided herein.***
Location
State AL
County Mobile - Al
Direction North on Snow Road, right in Nursery Road, left into Harmony Ridge, take right and house is down on the left on the corner.
Rooms
Basement None
Primary Bedroom Level Main
Dining Room Open Floorplan
Kitchen Eat-in Kitchen, Pantry, Stone Counters, View to Family Room
Interior
Interior Features Crown Molding, Disappearing Attic Stairs, Double Vanity, Entrance Foyer, High Ceilings 10 ft Main, High Speed Internet, His and Hers Closets, Smart Home, Walk-In Closet(s)
Heating Central, Electric, Heat Pump
Cooling Ceiling Fan(s), Central Air
Flooring Concrete, Other
Fireplaces Type Gas Log
Appliance Dishwasher, Disposal, Electric Oven, Electric Range, Electric Water Heater, Microwave, Refrigerator
Laundry In Hall, Laundry Room, Main Level
Exterior
Exterior Feature None
Garage Spaces 1.0
Fence Back Yard, Privacy
Pool None
Community Features Homeowners Assoc, Near Schools, Sidewalks, Street Lights
Utilities Available Cable Available, Electricity Available, Natural Gas Available, Phone Available, Sewer Available, Water Available
Waterfront Description None
View Y/N true
View Other
Roof Type Shingle
Garage true
Building
Lot Description Corner Lot, Front Yard
Foundation Brick/Mortar
Sewer Public Sewer
Water Public
Architectural Style Traditional
Level or Stories One
Schools
Elementary Schools Semmes
Middle Schools Semmes
High Schools Mary G Montgomery
Others
Special Listing Condition Standard
Read Less Info
Want to know what your home might be worth? Contact us for a FREE valuation!

Our team is ready to help you sell your home for the highest possible price ASAP


