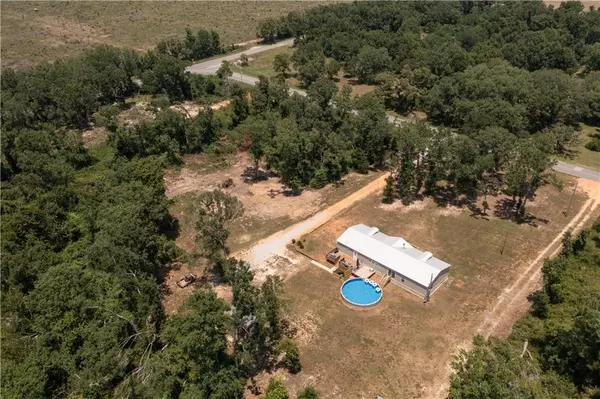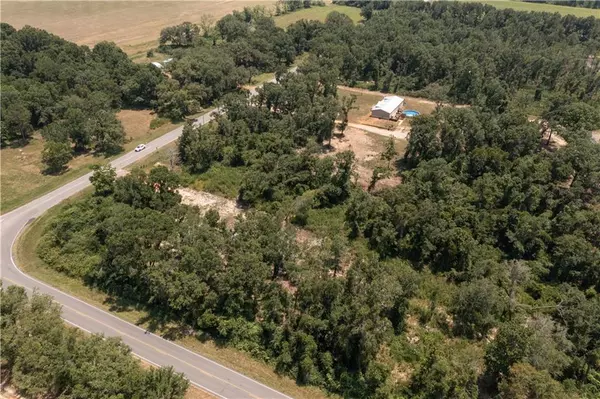Bought with Not Multiple Listing • NOT MULTILPLE LISTING
$277,500
$310,000
10.5%For more information regarding the value of a property, please contact us for a free consultation.
4 Beds
2 Baths
2,560 SqFt
SOLD DATE : 12/14/2022
Key Details
Sold Price $277,500
Property Type Single Family Home
Sub Type Single Family Residence
Listing Status Sold
Purchase Type For Sale
Square Footage 2,560 sqft
Price per Sqft $108
Subdivision Sweet Bay
MLS Listing ID 7074072
Sold Date 12/14/22
Bedrooms 4
Full Baths 2
Year Built 2020
Annual Tax Amount $257
Tax Year 257
Lot Size 1.740 Acres
Property Description
New listing in Elberta! Beautiful home on 1.74 acres with the perfect amount of shade. Home exterior offers large decks around the home, an above-ground pool, goldfish pond, and storage shed with electrical, AC and roll up metal door for your lawn equipment and toys! The large kitchen boasts an extra-large stainless-steel fridge/freezer combo and is open to the dining and living area making it perfect for entertaining. Kitchen and living room have beautiful wood ceiling accents with LVP flooring throughout the common area and carpeted bedrooms. This home has a separate mudroom with a laundry room, stand-alone sink, and lots of storage throughout. The primary suite includes a large walk-in closet with an en-suite that features double vanities and a large upgraded walk-in shower. This property is country living at its finest including a septic system and and a 4 inch well that is less than 2 years old. Home is anchored to a concrete slab, has a metal roof and a Hurricane 3 Rating. Includes option to purchase the adjacent 1.4 acre lot. See MLS# 333067 for details.
Location
State AL
County Baldwin - Al
Direction From the Foley Beach Express head East on Hwy 98 to County Road 95. Head North on Hwy 95 approx 2.9 miles. Home on left (west side) of Road - Roberts Brothers sign in yard. From Hwy 59 Summerdale head East on County Road 32. Continue straight through four way across Hwy 87 to County Road 95 turn right property located approx 1/10th of a mile on the right hand side of road.
Rooms
Basement None
Primary Bedroom Level Main
Dining Room Open Floorplan
Kitchen Eat-in Kitchen, Kitchen Island, Other Surface Counters, Pantry, View to Family Room
Interior
Interior Features Double Vanity, Tray Ceiling(s), Walk-In Closet(s)
Heating Electric
Cooling Ceiling Fan(s), Central Air
Flooring Carpet, Laminate
Fireplaces Type Living Room
Appliance Dishwasher, Electric Cooktop, Electric Oven, Electric Water Heater, Microwave, Refrigerator
Laundry Laundry Room, Mud Room
Exterior
Exterior Feature Private Front Entry, Private Rear Entry, Private Yard, Storage
Fence None
Pool Above Ground, Private
Community Features None
Utilities Available Electricity Available
Waterfront false
Waterfront Description None
View Y/N true
View Rural
Roof Type Metal
Parking Type None
Building
Lot Description Back Yard, Front Yard
Foundation Slab
Sewer Other
Water Well
Architectural Style Mobile
Level or Stories One
Schools
Elementary Schools Elberta
Middle Schools Elberta
High Schools Elberta
Others
Special Listing Condition Standard
Read Less Info
Want to know what your home might be worth? Contact us for a FREE valuation!

Our team is ready to help you sell your home for the highest possible price ASAP







