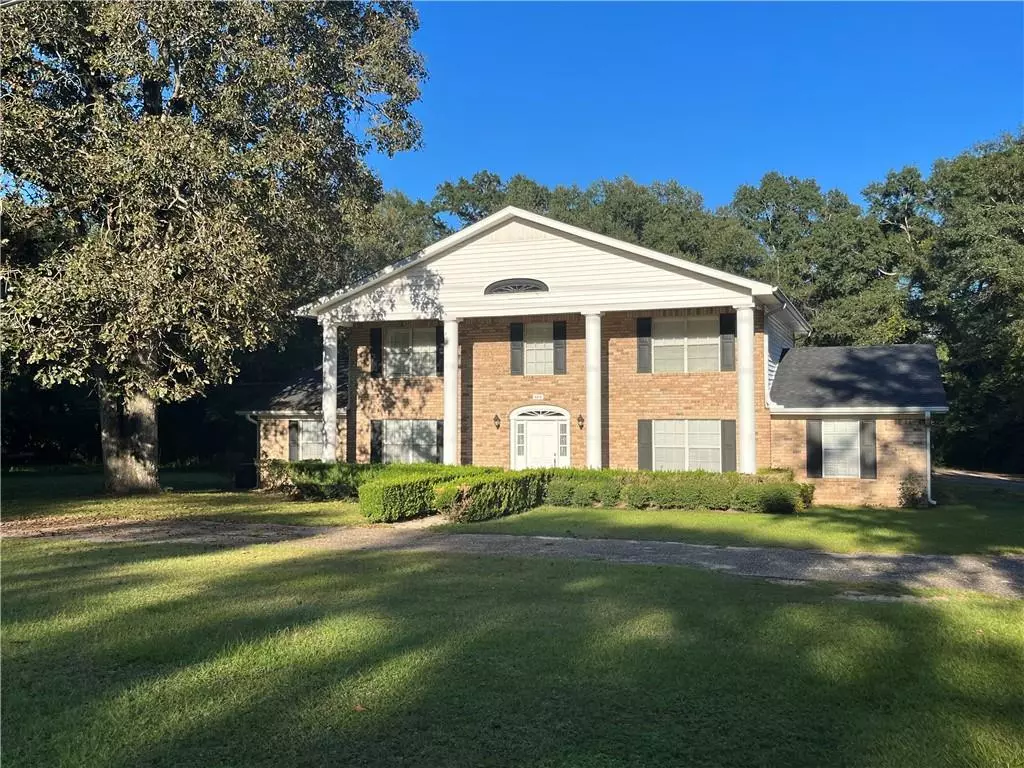Bought with Vesmiene Ceasor • Exit Realty Lyon & Associates
$312,500
$325,000
3.8%For more information regarding the value of a property, please contact us for a free consultation.
5 Beds
4 Baths
3,238 SqFt
SOLD DATE : 12/15/2022
Key Details
Sold Price $312,500
Property Type Single Family Home
Sub Type Single Family Residence
Listing Status Sold
Purchase Type For Sale
Square Footage 3,238 sqft
Price per Sqft $96
Subdivision Metes & Bounds
MLS Listing ID 7119577
Sold Date 12/15/22
Bedrooms 5
Full Baths 4
Year Built 1989
Lot Size 2.000 Acres
Property Description
Here is your chance to have an amazing one owner home. Built by the current owners, this property is waiting for it's new family to start it's next chapter. As you walk in the door to the left is a formal sitting / living room, used as an office but could be restored as a separate living space. Walking in to the heart of the home you have an open family room centered around the huge fireplace but balanced to the right by the country kitchen and break nook complete with sweet bay windows. Just off the family room is the master bedroom and master bath, to the right of the kitchen is a room perfect for a 6th bedroom, guest room, craft / hobby room or homeschool classroom area. The possibilities are endless. Upstairs you will find 4 bedrroms with each set sharing a jack n jill bathroom. You have your own balcony upstairs that stretches the length of the 2nd story. You will love having the yard fenced around the immediate back for the puppers or kiddos and the open yard in the back. Don't forget to check out the huge 2 car detached garage and the outbuilding perfect for tinkering. You can't help but love the space, both in and out. Square footage is deemed accurate but not guaranteed. Call any real estate agent to see this charming home. Buyer and Byer Agent to verify all information deemed important
Location
State AL
County Mobile - Al
Direction West on Highway 90 to right on McCrary Road. Home is about half a mile on right
Rooms
Basement None
Primary Bedroom Level Main
Dining Room Separate Dining Room
Kitchen Breakfast Bar, Country Kitchen, Eat-in Kitchen
Interior
Interior Features Walk-In Closet(s)
Heating Central
Cooling Ceiling Fan(s), Central Air
Flooring Brick, Carpet, Vinyl
Fireplaces Type Wood Burning Stove
Appliance Dishwasher, Gas Range, Gas Water Heater
Laundry Laundry Room
Exterior
Exterior Feature Balcony, Storage
Garage Spaces 4.0
Fence None
Pool None
Community Features None
Utilities Available Electricity Available, Natural Gas Available, Phone Available
Waterfront false
Waterfront Description None
View Y/N true
View Other
Roof Type Shingle
Parking Type Detached, Garage, Garage Faces Side, Level Driveway
Garage true
Building
Lot Description Back Yard, Front Yard, Level, Wooded
Foundation Slab
Sewer Septic Tank
Water Public
Architectural Style Traditional
Level or Stories Two
Schools
Elementary Schools Semmes
Middle Schools Semmes
High Schools Mary G Montgomery
Others
Special Listing Condition Standard
Read Less Info
Want to know what your home might be worth? Contact us for a FREE valuation!

Our team is ready to help you sell your home for the highest possible price ASAP







