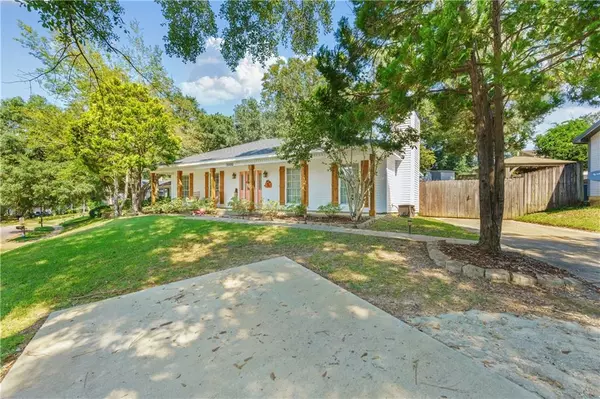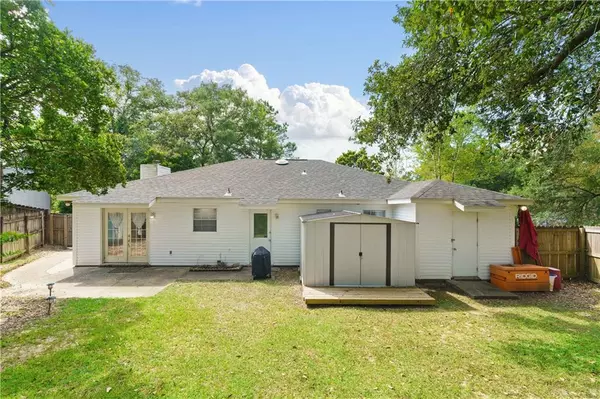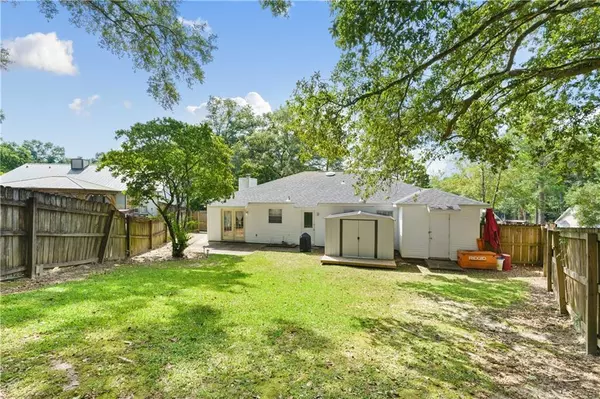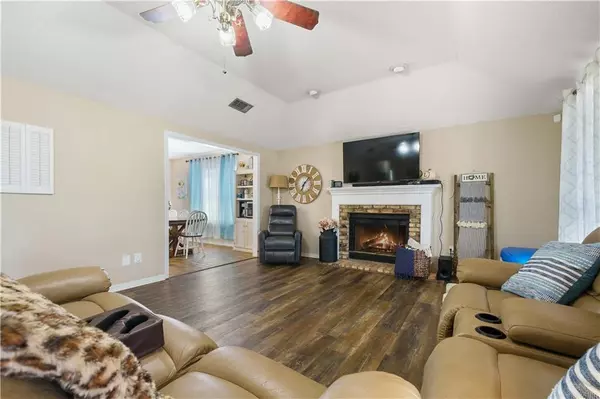Bought with Paula Kelley • eXp Realty LLC Southern Branch
$199,000
$199,900
0.5%For more information regarding the value of a property, please contact us for a free consultation.
3 Beds
2 Baths
1,392 SqFt
SOLD DATE : 12/13/2022
Key Details
Sold Price $199,000
Property Type Single Family Home
Sub Type Single Family Residence
Listing Status Sold
Purchase Type For Sale
Square Footage 1,392 sqft
Price per Sqft $142
Subdivision Vista Ridge
MLS Listing ID 7119424
Sold Date 12/13/22
Bedrooms 3
Full Baths 2
Year Built 1985
Annual Tax Amount $656
Tax Year 656
Lot Size 0.277 Acres
Property Description
Beautiful 1 story cottage home on a corner lot with a rocking chair front porch, recently added cedar posts and shutters. The home is in Vista Ridge community that is convenient to everything including shopping and interstate access. The home has 3 bedrooms and 2 full bathrooms, a Living room with not only a wood burning fireplace but also brand new luxury vinyl plank floors that run down the hallway and into the master bedroom also. The kitchen has white cabinets and stainless steel appliances and the floor in the Kitchen and Dining area's is split brick. Dining area has french doors that lead to the fenced in back yard that also has a storage shed. The master bedroom bath has a marble shower and countertop, The home has lots of windows and natural light. The exterior has a extra concrete slab for parking and a recently brand new roof. Anything and everything important to a buyer and or buyers agent please double check and verify for yourself. Call your favorite Realtor today to see this beautiful home.
Location
State AL
County Mobile - Al
Direction Highway 90 to West onto Lansdowne Drive and then a right onto Outley, Home will be on the right on a corner and sits up high.
Rooms
Basement None
Primary Bedroom Level Main
Dining Room Open Floorplan
Kitchen Cabinets White, Eat-in Kitchen, Laminate Counters, Pantry
Interior
Interior Features Entrance Foyer, Tray Ceiling(s), Walk-In Closet(s)
Heating Central, Electric
Cooling Ceiling Fan(s), Central Air, Heat Pump
Flooring Brick, Carpet, Ceramic Tile, Vinyl
Fireplaces Type Living Room, Wood Burning Stove
Appliance Dishwasher, Electric Range, Electric Water Heater
Laundry In Hall
Exterior
Exterior Feature Private Rear Entry, Storage
Fence Back Yard
Pool None
Community Features None
Utilities Available Cable Available, Electricity Available, Phone Available, Sewer Available
Waterfront Description None
View Y/N true
View City
Roof Type Shingle
Building
Lot Description Back Yard, Corner Lot, Landscaped, Sloped
Foundation Slab
Sewer Public Sewer
Water Public
Architectural Style Ranch
Level or Stories One
Schools
Elementary Schools Kate Shepard
Middle Schools Burns
High Schools Murphy
Others
Special Listing Condition Standard
Read Less Info
Want to know what your home might be worth? Contact us for a FREE valuation!

Our team is ready to help you sell your home for the highest possible price ASAP







