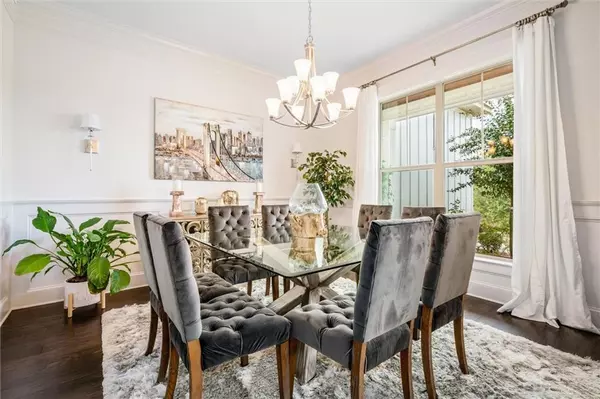Bought with Not Multiple Listing • NOT MULTILPLE LISTING
$850,000
$799,849
6.3%For more information regarding the value of a property, please contact us for a free consultation.
4 Beds
3.5 Baths
3,831 SqFt
SOLD DATE : 12/12/2022
Key Details
Sold Price $850,000
Property Type Single Family Home
Sub Type Single Family Residence
Listing Status Sold
Purchase Type For Sale
Square Footage 3,831 sqft
Price per Sqft $221
Subdivision Timbercreek
MLS Listing ID 7151484
Sold Date 12/12/22
Bedrooms 4
Full Baths 3
Half Baths 1
HOA Fees $83/ann
HOA Y/N true
Year Built 2013
Annual Tax Amount $2,271
Tax Year 2271
Lot Size 0.920 Acres
Property Description
VRM. Seller will entertain offers between $799K and $849K. Extraordinary custom-built Craftsman design home on nearly a one-acre golf course lot in Timbercreek! Wide open plan is perfect for entertaining where the kitchen is center stage!. This gourmet kitchen features 2 center islands with sight lines directly to living room, separate dining room, den with wood burning fireplace and sunroom! The kitchen amenities include stainless 5 burner gas cooktop, convection oven, microwave, separate veggie sink, ice maker, Bosch DW (1 year old) and wine/expresso station with wine cooler. White subway tile backsplash over beautiful quartz surfaces completes this one of kind dream kitchen. Just under 3900 SF, an oversized primary bedroom is split off from the other 2 on the main floor with one bed up and a 5th bed or bonus room and bath up. Primary bath features walk-in shower, garden tub, double vanities, private water closet and 2 walkin closets. Other amenities include 10' ceilings down, mud room, irrigation system, alarm system, tankless HWH and HWH for upstairs bath (1 year old), zoned HVAC (unit for downstairs replaced 1 year ago). You'll spend countless hours enjoying the outdoors inside the all weather room/sun room overlooking the golf course. Timbercreek offers a lifestyle like no other on the Eastern Shore with 27 hole golf course with club house restaurant (membership optional), multiple pools, fully lighted tennis and basketball courts, newly renovated exercise room, rec center, and fenced boat and RV storage areas.
Location
State AL
County Baldwin - Al
Direction From Hwy 181, turn onto Timbercreek Blvd to left on Pine Run, to left on Middlecreek then left on D'Olive Ridge. House on left.
Rooms
Basement None
Primary Bedroom Level Main
Dining Room Open Floorplan, Separate Dining Room
Kitchen Breakfast Bar, Cabinets White, Eat-in Kitchen, Keeping Room, Kitchen Island, Pantry Walk-In, Solid Surface Counters, Stone Counters, View to Family Room, Wine Rack
Interior
Interior Features Crown Molding, Disappearing Attic Stairs, Double Vanity, Entrance Foyer, High Ceilings 9 ft Main, His and Hers Closets, Walk-In Closet(s), Wet Bar
Heating Central
Cooling Ceiling Fan(s), Central Air, Heat Pump, Multi Units, Zoned
Flooring Carpet, Ceramic Tile, Hardwood
Fireplaces Type Insert
Appliance Dishwasher, Disposal, Dryer, Electric Oven, Electric Water Heater, Gas Cooktop, Microwave, Range Hood, Refrigerator, Tankless Water Heater, Washer
Laundry Laundry Room, Main Level
Exterior
Exterior Feature Rain Gutters
Garage Spaces 2.0
Fence None
Pool None
Community Features Clubhouse, Fitness Center, Golf, Homeowners Assoc, Near Beltline, Near Schools, Near Shopping, Pool, RV / Boat Storage, Sidewalks, Street Lights, Tennis Court(s)
Utilities Available Cable Available, Electricity Available, Natural Gas Available, Sewer Available, Underground Utilities, Water Available
Waterfront false
Waterfront Description None
View Y/N true
View Golf Course
Roof Type Metal,Ridge Vents,Shingle
Parking Type Attached, Garage, Garage Door Opener, Garage Faces Side, Kitchen Level
Garage true
Building
Lot Description Back Yard, Front Yard, On Golf Course, Sloped, Sprinklers In Front, Sprinklers In Rear
Foundation Slab
Sewer Public Sewer
Water Public
Architectural Style Craftsman
Level or Stories One and One Half
Schools
Elementary Schools Rockwell
Middle Schools Spanish Fort
High Schools Spanish Fort
Others
Special Listing Condition Standard
Read Less Info
Want to know what your home might be worth? Contact us for a FREE valuation!

Our team is ready to help you sell your home for the highest possible price ASAP







