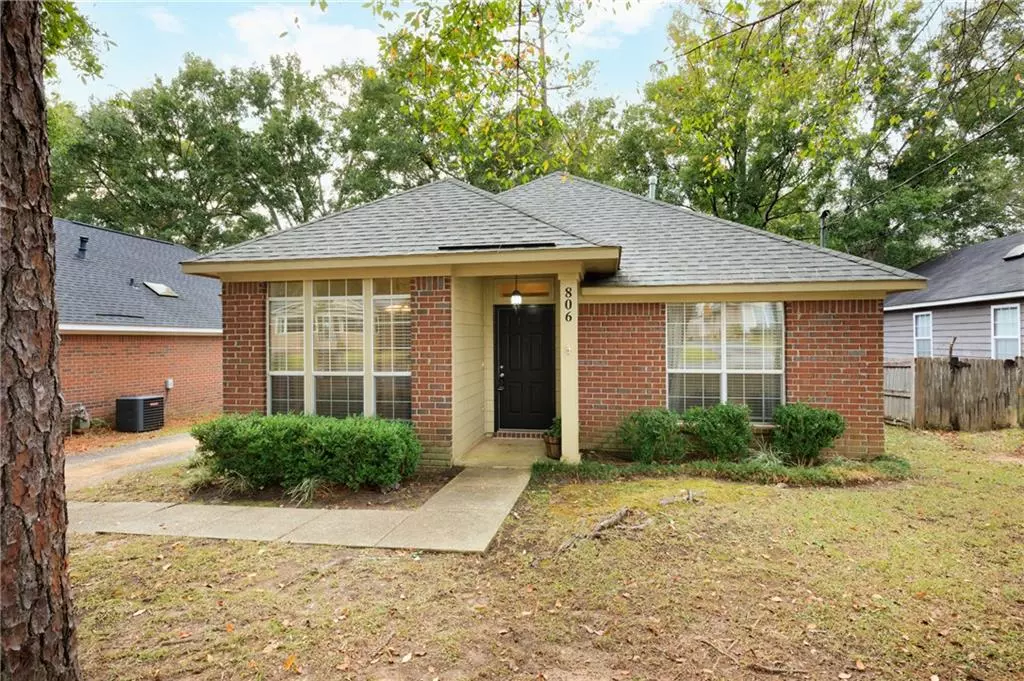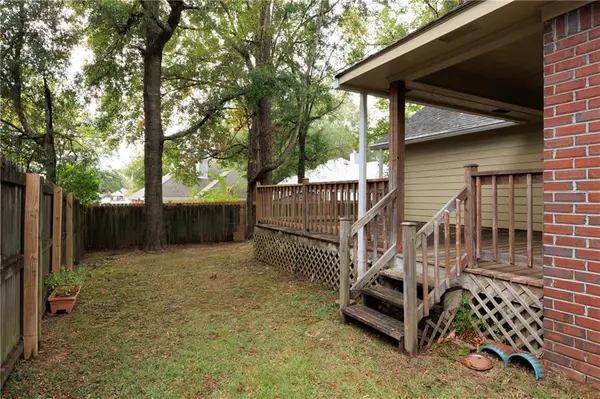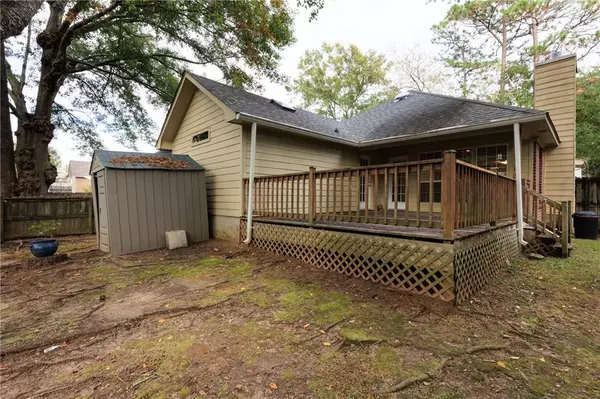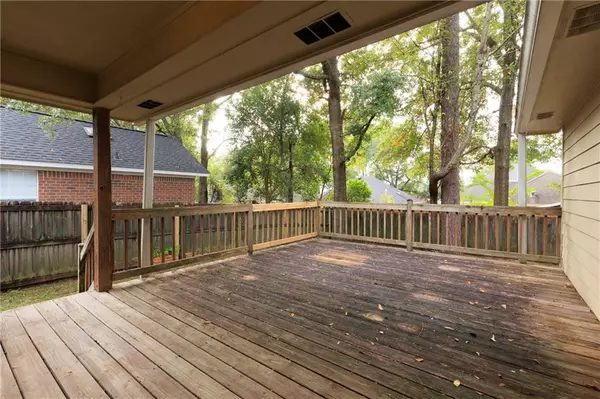Bought with Mary Carpenter • RE/MAX Legacy Group
$220,000
$210,000
4.8%For more information regarding the value of a property, please contact us for a free consultation.
3 Beds
2 Baths
1,663 SqFt
SOLD DATE : 12/09/2022
Key Details
Sold Price $220,000
Property Type Single Family Home
Sub Type Single Family Residence
Listing Status Sold
Purchase Type For Sale
Square Footage 1,663 sqft
Price per Sqft $132
Subdivision Pinehurst
MLS Listing ID 7138208
Sold Date 12/09/22
Bedrooms 3
Full Baths 2
Year Built 1993
Annual Tax Amount $1,617
Tax Year 1617
Lot Size 4,800 Sqft
Property Description
Come see this cute family home located in Pinehurst Subdivision. This 3 bedroom 2 bath brick home has a large fenced in backyard with a jumbo back deck for entertaining all your friends. Open concept between the kitchen, dining room, & living room makes this home perfect for socializing or a relaxing evening around the house. Refrigerator to remain with the home. Brand new HVAC inside & outside units still under the manufacturer warranty, along with professional carpet cleaning / maid service being done after vacating the home. Large primary suite with a double vanity bathroom, His/Hers walk in closets, and access to the back patio from the bedroom. 2 spacious guest bedrooms are just down the hall with the 2nd full bathroom nestled in between. Functional utility room with room for storage. Shaded back yard with a small storage shed for bicycles, lawn equipment, etc. Call to schedule your showing today.
Location
State AL
County Mobile - Al
Direction Heading West on Airport Blvd between University Blvd & Hillcrest Rd, turn left onto Louise Ave (Between Jaguar Cleaners & Mugshots Restaurant). Home is located on the Right, 806 Louise Ave.
Rooms
Basement None
Primary Bedroom Level Main
Dining Room Open Floorplan
Kitchen Breakfast Bar, Breakfast Room, Cabinets Stain, Eat-in Kitchen, Pantry, View to Family Room
Interior
Interior Features Double Vanity
Heating Central
Cooling Ceiling Fan(s), Central Air
Flooring Carpet, Ceramic Tile, Laminate
Fireplaces Type Gas Log
Appliance Dishwasher, Electric Oven, Electric Range, Electric Water Heater, Range Hood, Refrigerator
Laundry Laundry Room
Exterior
Exterior Feature Awning(s), Lighting
Fence Back Yard
Pool None
Community Features None
Utilities Available Cable Available, Electricity Available, Natural Gas Available, Sewer Available, Water Available
Waterfront Description None
View Y/N true
View City
Roof Type Shingle
Total Parking Spaces 3
Building
Lot Description Back Yard, Front Yard, Landscaped, Level
Foundation Slab
Sewer Public Sewer
Water Public
Architectural Style Traditional
Level or Stories One
Schools
Elementary Schools Er Dickson
Middle Schools Burns
High Schools Wp Davidson
Others
Special Listing Condition Standard
Read Less Info
Want to know what your home might be worth? Contact us for a FREE valuation!

Our team is ready to help you sell your home for the highest possible price ASAP






