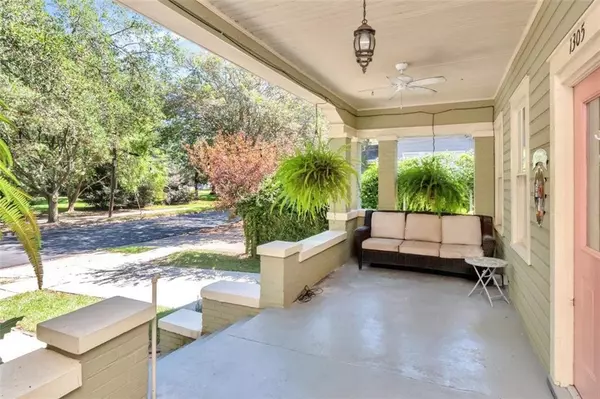Bought with Marty Norden • NORDEN REALTY LLC
$230,000
$250,000
8.0%For more information regarding the value of a property, please contact us for a free consultation.
3 Beds
2 Baths
1,724 SqFt
SOLD DATE : 12/08/2022
Key Details
Sold Price $230,000
Property Type Single Family Home
Sub Type Single Family Residence
Listing Status Sold
Purchase Type For Sale
Square Footage 1,724 sqft
Price per Sqft $133
Subdivision Old Dauphin Way Historic
MLS Listing ID 7115009
Sold Date 12/08/22
Bedrooms 3
Full Baths 2
Annual Tax Amount $623
Tax Year 623
Lot Size 4,748 Sqft
Property Description
Adorable Midtown Mobile Cottage in Old Dauphin Way Historic District. Charm and character with lots of updates like ALL NEW ELECTRICAL, recessed lighting throughout, commercial sized tankless water heater, updated kitchen, updated bathrooms, two driveways and so much more! Enjoy your evenings on this home’s charming, covered front porch greeting your fellow neighbors as they stroll by. Throughout the home, you will find narrow strip hardwood floors and tile flooring in the kitchen, breakfast, dining, and bathrooms. 10' ceilings throughout, plus amazing, oversized bedrooms. The living room is so elegant with a fireplace that has built-ins on each side and lots of windows allowing in tons of natural light. The updated kitchen offers granite counter tops, glass tiled backsplash, island, stainless appliances, built ins galore, with an attached breakfast area with built-in seating or banquette. Just through the glass, French doors is the stunning, separate dining room. This separate dining room has built-ins and also offers a lot of natural lighting. The spacious master suite offers so much room with an additional fireplace, and an abundance of natural lighting, 18-inch tile flooring and tub surround, with a jetted tub/shower combo and granite topped vanity area. Even the secondary bedrooms are very spacious with great lighting. The backyard is fenced with a patio area, and nice sized storage building. Seller will pay up to 1%of sales price Buyers closing cost. *Listing Agent makes no representation to accuracy of sq. ft. Buyer to verify. Any and all updates are per Seller(s).*
Location
State AL
County Mobile - Al
Direction Heading East on Old Shell Road, house is between Julia and Ann St.
Rooms
Basement None
Primary Bedroom Level Main
Dining Room Separate Dining Room
Kitchen Breakfast Room, Cabinets White, Kitchen Island, Stone Counters, Wine Rack
Interior
Interior Features Bookcases, High Ceilings 10 ft Main
Heating Central, Natural Gas
Cooling Central Air
Flooring Ceramic Tile, Hardwood
Fireplaces Type Decorative, Living Room, Master Bedroom
Appliance Dishwasher, Electric Range, Microwave
Laundry In Kitchen, Main Level
Exterior
Exterior Feature Storage
Fence Back Yard, Fenced
Pool None
Community Features Near Schools, Near Shopping, Restaurant, Sidewalks, Street Lights
Utilities Available Cable Available, Electricity Available, Natural Gas Available, Phone Available, Sewer Available
Waterfront false
Waterfront Description None
View Y/N true
View Other
Roof Type Slate
Parking Type Driveway
Total Parking Spaces 2
Building
Lot Description Back Yard, Front Yard, Level
Foundation Pillar/Post/Pier
Sewer Other
Water Other
Architectural Style Cottage
Level or Stories One
Schools
Elementary Schools Florence Howard
Middle Schools Calloway Smith
High Schools Murphy
Others
Acceptable Financing Cash, Conventional, FHA, VA Loan
Listing Terms Cash, Conventional, FHA, VA Loan
Special Listing Condition Standard
Read Less Info
Want to know what your home might be worth? Contact us for a FREE valuation!

Our team is ready to help you sell your home for the highest possible price ASAP







