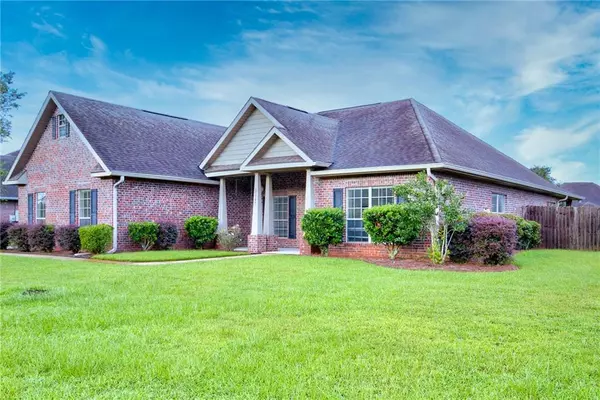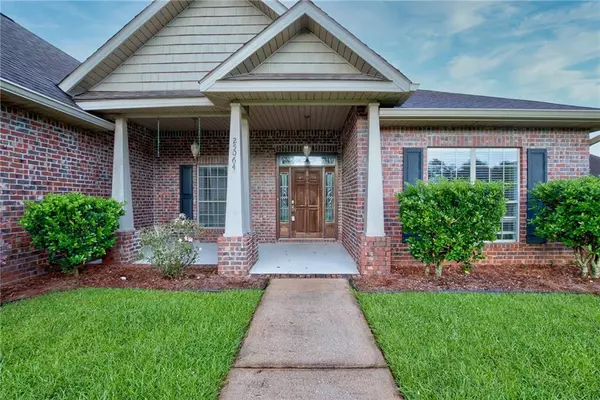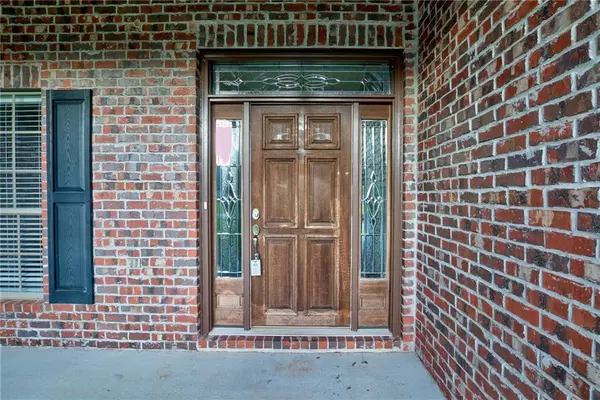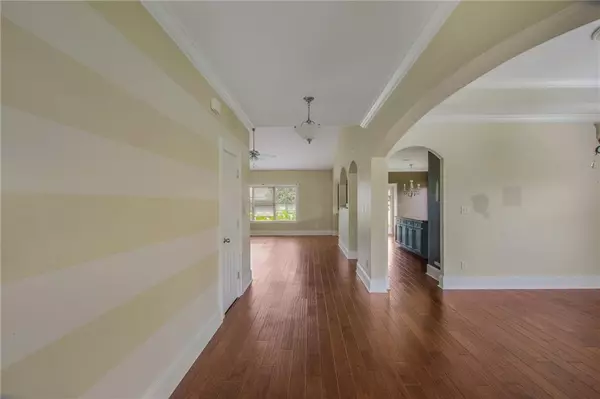Bought with Tara Gaines • Keller Williams Mobile
$350,000
$375,000
6.7%For more information regarding the value of a property, please contact us for a free consultation.
4 Beds
2.5 Baths
2,686 SqFt
SOLD DATE : 11/17/2022
Key Details
Sold Price $350,000
Property Type Single Family Home
Sub Type Single Family Residence
Listing Status Sold
Purchase Type For Sale
Square Footage 2,686 sqft
Price per Sqft $130
Subdivision Austin Park Ii
MLS Listing ID 7096809
Sold Date 11/17/22
Bedrooms 4
Full Baths 2
Half Baths 1
HOA Fees $61/ann
HOA Y/N true
Year Built 2008
Annual Tax Amount $733
Tax Year 733
Lot Size 0.510 Acres
Property Description
A very popular DR Horton floor plan, McKenzie Model. Large living room with gas fireplace, built-ins, cathedral ceiling, hardwood floors. Eat-in kitchen with large granite island, custom cabinets, large pantry, breakfast room, granite countertops and gas range. A separate dining room and den with wood floors. A hall bath in living area with custom cabinets and granite countertop. The primary bedroom is a must see, tray ceilings, a beautiful double vanity set that is crafted of solid and manufactured wood with a granite countertop. A separate shower, garden tub and water closet. The walk-in closet features many built-ins for storage. The home has custom molding and a large utility room. All measurements are approximate but not guaranteed, buyer or buyer's agent to verify.
Location
State AL
County Baldwin - Al
Direction From County Rd. 64 E. / Daphne Rd., turn Right on Austin Rd.. Left onto Belforest Cemetery Rd., Left onto Jernigan St., Left on Fairfax Rd., Home on the Right.
Rooms
Basement None
Primary Bedroom Level Main
Dining Room Separate Dining Room
Kitchen Breakfast Room, Eat-in Kitchen
Interior
Interior Features Entrance Foyer, High Ceilings 9 ft Main, Walk-In Closet(s)
Heating Central, Electric, Forced Air
Cooling Ceiling Fan(s), Central Air
Flooring Carpet, Ceramic Tile, Hardwood
Fireplaces Type Gas Log, Living Room
Appliance Dishwasher, Gas Range, Microwave
Laundry Laundry Room
Exterior
Exterior Feature None
Garage Spaces 2.0
Fence Back Yard, Fenced
Pool None
Community Features Playground, Pool, Street Lights
Utilities Available Electricity Available, Natural Gas Available, Sewer Available, Underground Utilities, Water Available
Waterfront false
Waterfront Description None
View Y/N true
View Other
Roof Type Composition,Ridge Vents,Shingle
Parking Type Attached, Garage, Garage Faces Side
Garage true
Building
Lot Description Level
Foundation Slab
Sewer Public Sewer
Water Public
Architectural Style Traditional
Level or Stories One
Schools
Elementary Schools Belforest
Middle Schools Daphne
High Schools Daphne
Others
Acceptable Financing Cash, Conventional
Listing Terms Cash, Conventional
Special Listing Condition In Foreclosure
Read Less Info
Want to know what your home might be worth? Contact us for a FREE valuation!

Our team is ready to help you sell your home for the highest possible price ASAP







