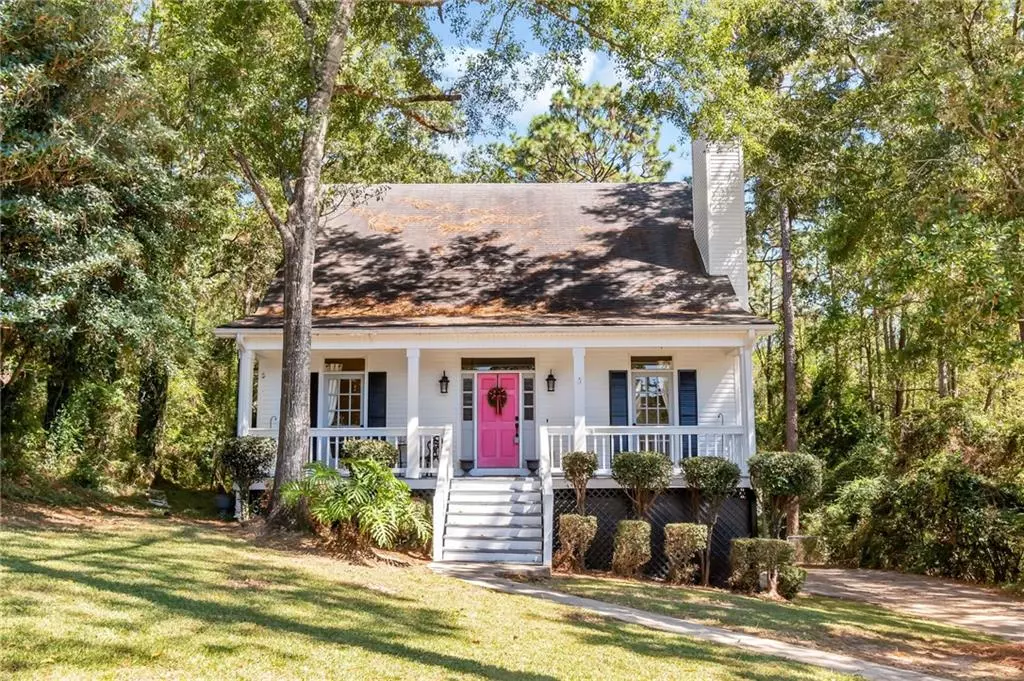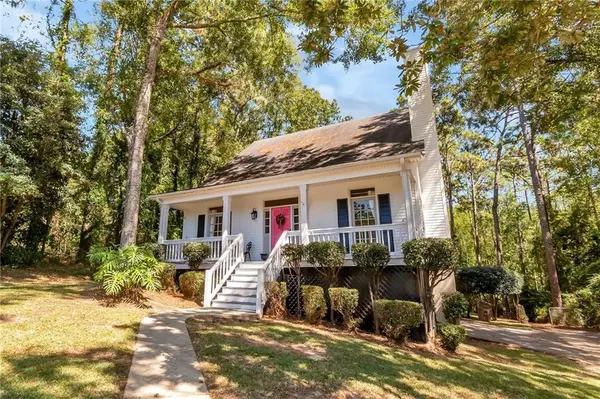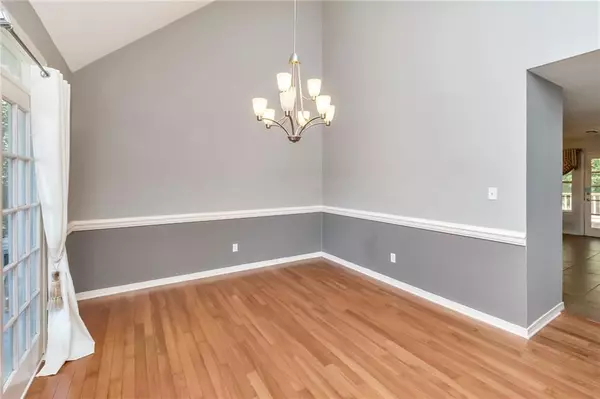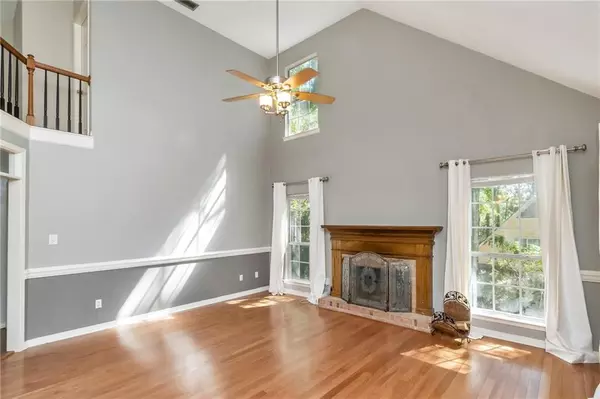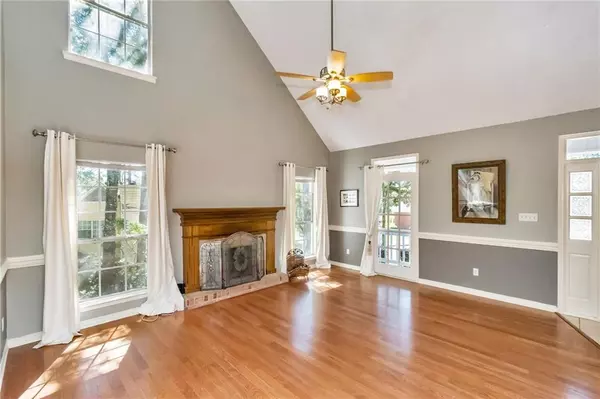Bought with Erica Tivet-Smith • Core 3 Realty LLC
$235,000
$249,900
6.0%For more information regarding the value of a property, please contact us for a free consultation.
3 Beds
2.5 Baths
2,049 SqFt
SOLD DATE : 11/22/2022
Key Details
Sold Price $235,000
Property Type Single Family Home
Sub Type Single Family Residence
Listing Status Sold
Purchase Type For Sale
Square Footage 2,049 sqft
Price per Sqft $114
Subdivision Brookside
MLS Listing ID 7082342
Sold Date 11/22/22
Bedrooms 3
Full Baths 2
Half Baths 1
HOA Fees $8/ann
HOA Y/N true
Year Built 1989
Annual Tax Amount $1,028
Tax Year 1028
Lot Size 0.893 Acres
Property Description
Welcome home! Private, tranquil setting on low-traffic culdesac. Brookside is a friendly neighborhood with events throughout the year. Real hardwood flooring in the living room and dining room as well as soaring ceilings and a wood burning fireplace. The kitchen has beautiful granite countertops and travertine flooring in the kitchen,eat in breakfast area, and the laundry room. Owners' bedroom on first floor has a custom walk-in closet, jacuzzi tub, separate shower and granite countertops with two sinks. Upstairs you will find two nice sized bedrooms with ample closet space and great lighting. There is a full bath upstairs with a deco sink, granite countertop and a beautiful clawfoot tub. Covered back deck off the kitchen with extended sun deck overlooking the secluded backyard.
Storage galore! Large walk-in attic, oversized 2 car smart garage with workshop and adjacent massive storage area. 3-year-old HVAC. All appliances remain including washer and dryer and all bedrooms and stairs to receive new carpet. Come take a look at this beautiful well maintained creole style home before it's gone!
Location
State AL
County Mobile - Al
Direction From Cottage Hill Rd, travel south on Knollwood Drive. Right on Antoine Rd, then take 3rd street to the left onto Brookside Drive - cross over Rio Vista Dr. & property is on the left.
Rooms
Basement Driveway Access, Partial
Primary Bedroom Level Main
Dining Room Open Floorplan
Kitchen Pantry, Solid Surface Counters
Interior
Interior Features Walk-In Closet(s)
Heating Central, Electric, Heat Pump
Cooling Central Air, Heat Pump
Flooring Carpet, Ceramic Tile, Hardwood
Fireplaces Type Great Room
Appliance Dishwasher, Disposal, Electric Water Heater, Refrigerator
Laundry Laundry Room, Main Level
Exterior
Exterior Feature None
Garage Spaces 2.0
Fence Back Yard
Pool In Ground
Community Features Near Schools, Near Shopping, Other
Utilities Available Cable Available, Electricity Available, Sewer Available, Underground Utilities, Water Available
Waterfront Description None
View Y/N true
View Trees/Woods
Roof Type Composition
Garage true
Building
Lot Description Back Yard, Front Yard, Landscaped, Wooded
Foundation Slab
Sewer Public Sewer
Water Public
Architectural Style Cottage, Creole, Traditional
Level or Stories One and One Half
Schools
Elementary Schools Olive J Dodge
Middle Schools Burns
High Schools Murphy
Others
Special Listing Condition Standard
Read Less Info
Want to know what your home might be worth? Contact us for a FREE valuation!

Our team is ready to help you sell your home for the highest possible price ASAP


