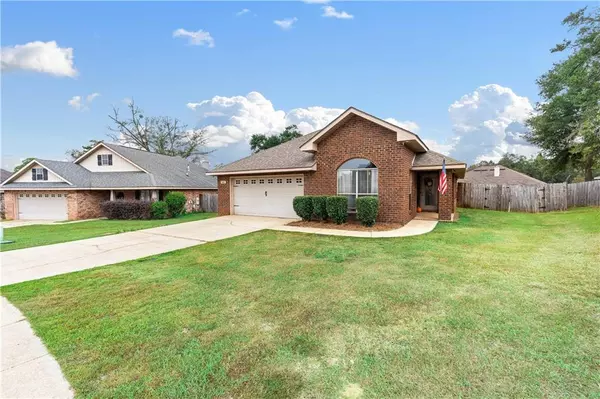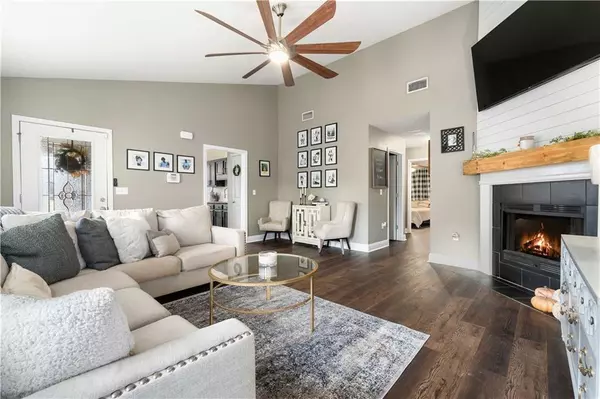Bought with Not Multiple Listing • NOT MULTILPLE LISTING
$199,900
$199,900
For more information regarding the value of a property, please contact us for a free consultation.
3 Beds
2 Baths
1,350 SqFt
SOLD DATE : 11/22/2022
Key Details
Sold Price $199,900
Property Type Single Family Home
Sub Type Single Family Residence
Listing Status Sold
Purchase Type For Sale
Square Footage 1,350 sqft
Price per Sqft $148
Subdivision Magnolia Springs
MLS Listing ID 7131061
Sold Date 11/22/22
Bedrooms 3
Full Baths 2
HOA Fees $37/ann
HOA Y/N true
Year Built 2010
Annual Tax Amount $709
Tax Year 709
Lot Size 0.277 Acres
Property Description
Move in ready home under $200,000 in highly sought-after subdivision of Magnolia Springs! Spacious living room with vaulted ceilings, fireplace with shiplap detail, and lots of natural light from windows that overlook the back yard. Country kitchen with butcher block counter tops and shiplap details opens to your dining area. Large master suite with trey ceilings and access to your back patio, en suite with tub/shower combo plus a big walk-in closet. Spacious 2nd and 3rd bedroom and second full bathroom. Community has a clubhouse, meeting room, playground for the kids, and a community pool. USDA eligible area (No down payment if you qualify). Call today for your personal showing before it's gone!
Location
State AL
County Mobile - Al
Direction From Airport Blvd head north on Schillinger Rd, turn left onto Silver Pines, right onto Edison, take the first left onto Farrington loop, home is on the right at the curve.
Rooms
Basement None
Dining Room Other
Kitchen Country Kitchen, Eat-in Kitchen, Other Surface Counters, Pantry
Interior
Interior Features High Ceilings 9 ft Main, Smart Home, Tray Ceiling(s), Walk-In Closet(s)
Heating Electric
Cooling Ceiling Fan(s), Central Air
Flooring Vinyl
Fireplaces Type Electric, Living Room
Appliance Dishwasher, Electric Cooktop, Electric Oven, Electric Range, Electric Water Heater, Microwave, Refrigerator, Self Cleaning Oven
Laundry In Hall
Exterior
Exterior Feature None
Garage Spaces 2.0
Fence Back Yard, Fenced, Wood
Pool None
Community Features Clubhouse, Homeowners Assoc, Meeting Room, Playground, Pool, Sidewalks, Street Lights
Utilities Available Cable Available, Electricity Available, Sewer Available, Water Available
Waterfront false
Waterfront Description None
View Y/N true
View Rural
Roof Type Shingle
Parking Type Attached, Garage, Garage Faces Front
Garage true
Building
Lot Description Back Yard, Front Yard
Foundation Slab
Sewer Public Sewer
Water Public
Architectural Style Craftsman
Level or Stories One
Schools
Elementary Schools Allentown
Middle Schools Semmes
High Schools Mary G Montgomery
Others
Acceptable Financing Cash, Conventional, FHA, USDA Loan, VA Loan
Listing Terms Cash, Conventional, FHA, USDA Loan, VA Loan
Special Listing Condition Standard
Read Less Info
Want to know what your home might be worth? Contact us for a FREE valuation!

Our team is ready to help you sell your home for the highest possible price ASAP







