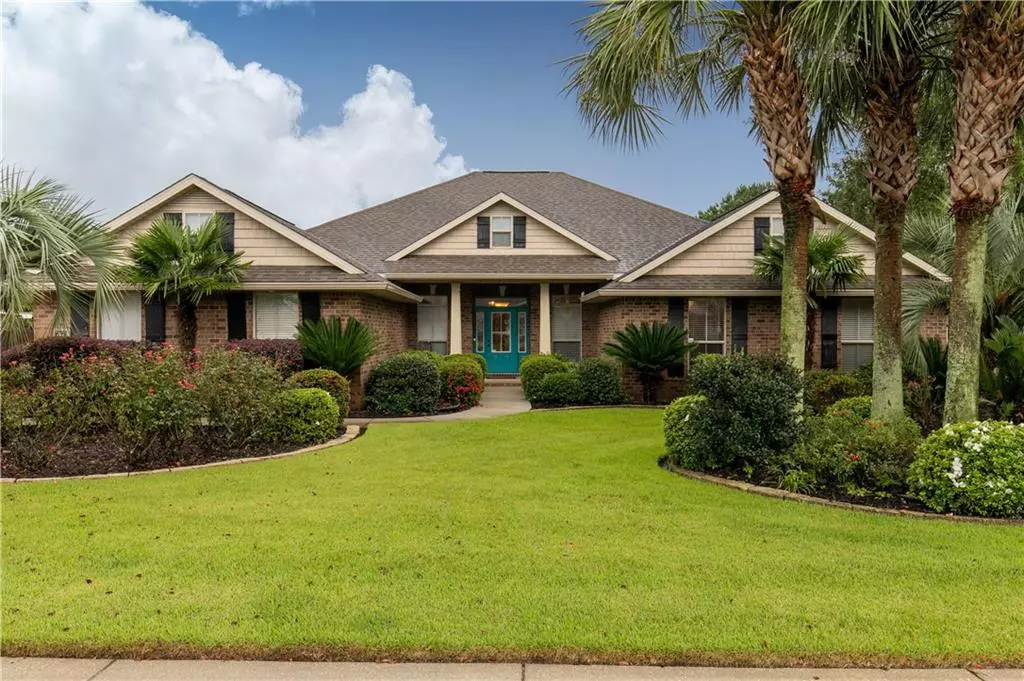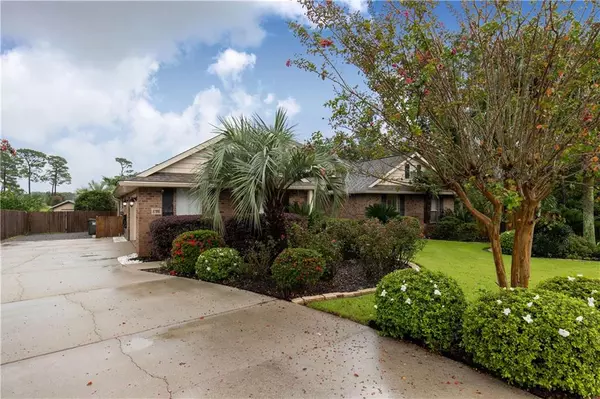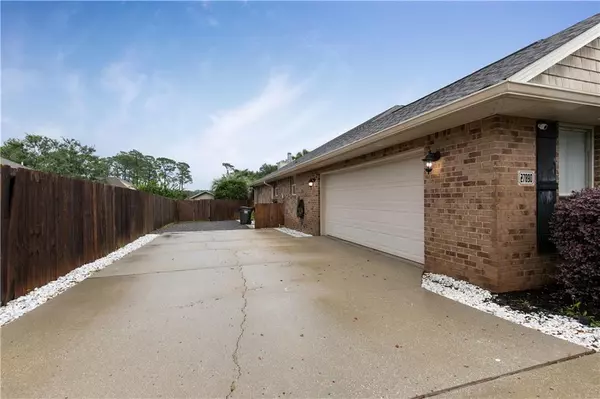Bought with Bryan Olson • Roberts Brothers TREC
$510,000
$539,000
5.4%For more information regarding the value of a property, please contact us for a free consultation.
5 Beds
2.5 Baths
3,042 SqFt
SOLD DATE : 11/04/2022
Key Details
Sold Price $510,000
Property Type Single Family Home
Sub Type Single Family Residence
Listing Status Sold
Purchase Type For Sale
Square Footage 3,042 sqft
Price per Sqft $167
Subdivision Rileywood
MLS Listing ID 7102872
Sold Date 11/04/22
Bedrooms 5
Full Baths 2
Half Baths 1
HOA Fees $33/qua
HOA Y/N true
Year Built 2010
Annual Tax Amount $1,994
Tax Year 1994
Lot Size 0.310 Acres
Property Description
Welcome home to your own little paradise!! This 5/2.5 bath Traditional Style home comes with tons of updates and features! From the moment you pull up, you will notice the amazing curb appeal highlighted by landscaping consisting of various styles of Palm trees, rosebushes, and a large driveway setup for multiple vehicles or a boat! Both the front and back yards have a sprinkler system that has been recently upgraded as a landscape lights with a control system for the front and back yard as well. Step inside to a large open living room with hardwood floors, fresh paint, and vaulted turtle back ceilings with crown molding! There is a 5th bedroom to the right of the foyer that can also be an office and then a formal dining room to the left. The large open kitchen comes with all stainless steel appliances, granite counter tops, and custom cabinets throughout. Plenty of storage for every type of dish imaginable. The large laundry room has a pantry with access to a half bath. The large primary bedroom comes with vaulted tray ceilings leading to the primary bathroom that comes with a separate shower and garden tub and a custom walk in closet that was expanded in the past couple of years. 3 additional bedrooms and a full bathroom compliment the remaining interior of the home. Step out back to a private paradise!! A saltwater pool, hot tub, outdoor kitchen with a natural gas Napoleon grill, and custom pavers are just some of the highlights. The entire back area is covered by a screened enclosure and the custom pergola over the hot tub and kitchen add to the character. There are several additional palm trees, Japanese maples, rose bushes, and several other types of plants throughout the area. The outside has satsuma and grapefruit trees and 2 storage building on both sides. Common area lot to the right and the rear of the property guarantee additional privacy you can enjoy!! This amazing custom home is ready for a new owner and new memories!!
Location
State AL
County Baldwin - Al
Direction Driving south on Hwy 181 from i-10, turn left onto Rigsby Rd and then right on Rileywood Dr. Home is on the 5th house on the left.
Rooms
Basement None
Dining Room Separate Dining Room
Kitchen Breakfast Bar, Cabinets Stain, Cabinets White, Eat-in Kitchen, Kitchen Island, Solid Surface Counters, View to Family Room, Wine Rack
Interior
Interior Features Crown Molding, Double Vanity, Entrance Foyer, High Ceilings 9 ft Main, High Speed Internet, Tray Ceiling(s), Walk-In Closet(s)
Heating Central, Electric
Cooling Ceiling Fan(s), Central Air
Flooring Hardwood, Vinyl
Fireplaces Type Gas Log
Appliance Dishwasher, Disposal, Electric Range, Electric Water Heater, Microwave, Refrigerator
Laundry In Hall
Exterior
Exterior Feature Gas Grill, Lighting, Rain Gutters, Storage
Garage Spaces 2.0
Fence Back Yard
Pool Heated, In Ground, Salt Water, Screen Enclosure, Private
Community Features None
Utilities Available Cable Available, Electricity Available, Natural Gas Available, Sewer Available, Underground Utilities, Water Available
Waterfront Description None
View Y/N true
View Pool, Trees/Woods
Roof Type Composition
Total Parking Spaces 2
Garage true
Building
Lot Description Back Yard, Front Yard, Landscaped, Sprinklers In Front, Sprinklers In Rear, Wooded
Foundation Slab
Sewer Public Sewer
Water Public
Architectural Style Traditional
Level or Stories One
Schools
Elementary Schools Belforest
Middle Schools Daphne
High Schools Daphne
Others
Acceptable Financing Cash, Conventional, FHA, FHA 203(k), VA Loan
Listing Terms Cash, Conventional, FHA, FHA 203(k), VA Loan
Special Listing Condition Standard
Read Less Info
Want to know what your home might be worth? Contact us for a FREE valuation!

Our team is ready to help you sell your home for the highest possible price ASAP







