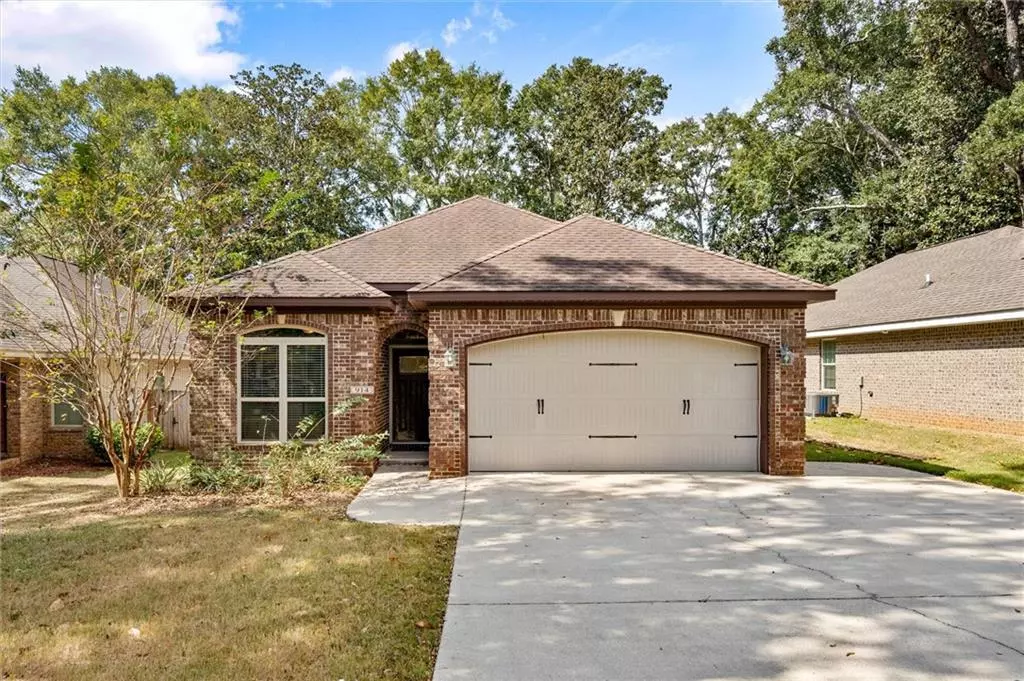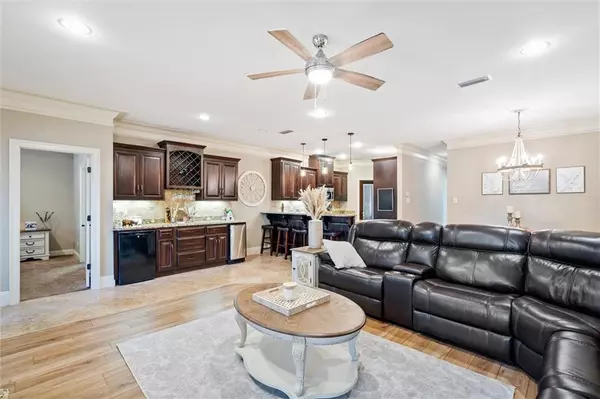Bought with Heather O'shea • Roberts Brothers TREC
$270,000
$272,000
0.7%For more information regarding the value of a property, please contact us for a free consultation.
4 Beds
2 Baths
1,862 SqFt
SOLD DATE : 11/11/2022
Key Details
Sold Price $270,000
Property Type Single Family Home
Sub Type Single Family Residence
Listing Status Sold
Purchase Type For Sale
Square Footage 1,862 sqft
Price per Sqft $145
Subdivision Pinehurst
MLS Listing ID 7127628
Sold Date 11/11/22
Bedrooms 4
Full Baths 2
Year Built 2012
Annual Tax Amount $1,305
Tax Year 1305
Lot Size 6,743 Sqft
Property Description
This beautiful custom-built home by the amazing Holley Homes in the highly sought-after Pinehurst subdivision is an absolute must-see! Nestled on a lush green space, this home is waiting for you! Close to parks, restaurants, schools, Airport Blvd and Hillcrest Rd. Seller pride shows through in every square foot. Neutral paint colors and tons of natural light allow for the bright, bursting hues of the beautiful yard to pop through the large picture windows! A large open-concept living room leads into the kitchen with eat-in dining. Making it a great option for entertaining or holiday meals. Updated kitchen featuring stainless steel appliances, tall cabinets, granite countertops, and newer light fixtures. Cozy up to the fireplace during those sweet, southern winters! Wet bar with wine storage and buffet and beverage fridge with ice maker. Other features include a separate pantry, a separate tiled laundry room. The owners' suite is split floor plan with walk-in closet, large picture windows, and vaulted ceilings. Separate vanity area, separate marble shower, garden tub and water closet for privacy. Matching large rooms are located just down the hall. Full bath access. Open the back door to an expansive deck overlooking the sprawling backyard. The deck is perfect for watching sunsets, grillin' and chillin'. The backyard is a true oasis. A large driveway allows for ample parking with a 2 car garage. Central Vaccum, newer light fixtures, and new flooring in the living room. Call your favorite Realtor today for your personal, private showing. Let's make this your new Home Sweet Home, Y'all! (ANY/ALL UPDATES ARE PER SELLER). LISTING BROKER MAKES NO REPRESENTATION TO SQUARE FOOTAGE ACCURACY. BUYER TO VERIFY.
Location
State AL
County Mobile - Al
Direction From Airport turn onto Wesley Avenue. Turn left onto Adkins St. Turn right onto Henckley Avenue. House is on the right.
Rooms
Basement None
Dining Room Open Floorplan
Kitchen Breakfast Bar, Eat-in Kitchen, Pantry, View to Family Room, Wine Rack
Interior
Interior Features Central Vacuum, Entrance Foyer, High Ceilings 9 ft Main, Walk-In Closet(s), Wet Bar
Heating Electric
Cooling Ceiling Fan(s), Central Air
Flooring Carpet, Ceramic Tile, Vinyl
Fireplaces Type Gas Starter, Living Room
Appliance Dishwasher, Electric Oven, Electric Range, Electric Water Heater, Microwave, Refrigerator, Trash Compactor
Laundry Laundry Room
Exterior
Exterior Feature Gas Grill, Private Yard
Garage Spaces 2.0
Fence Back Yard, Fenced
Pool None
Community Features None
Utilities Available Cable Available, Electricity Available, Natural Gas Available, Sewer Available, Water Available
Waterfront Description None
View Y/N true
View Other
Roof Type Shingle
Garage true
Building
Lot Description Back Yard, Front Yard, Landscaped, Level
Foundation Slab
Sewer Other
Water Other
Architectural Style Traditional
Level or Stories One
Schools
Elementary Schools Er Dickson
Middle Schools Burns
High Schools Wp Davidson
Others
Acceptable Financing Cash, Conventional, FHA, VA Loan
Listing Terms Cash, Conventional, FHA, VA Loan
Special Listing Condition Standard
Read Less Info
Want to know what your home might be worth? Contact us for a FREE valuation!

Our team is ready to help you sell your home for the highest possible price ASAP






