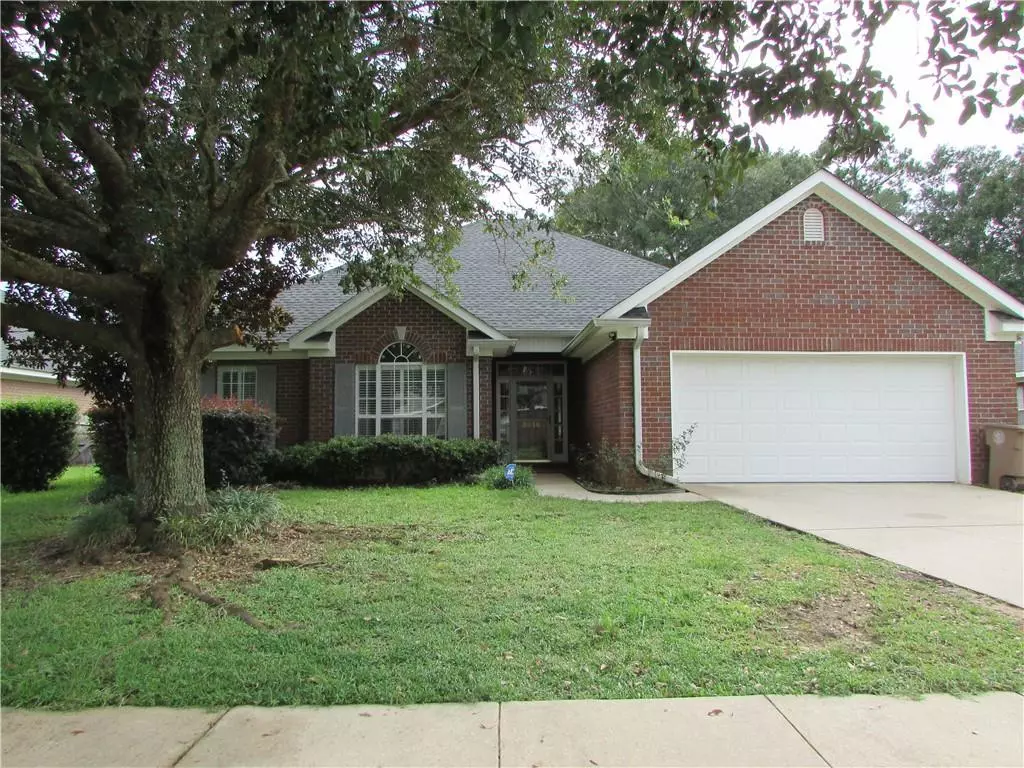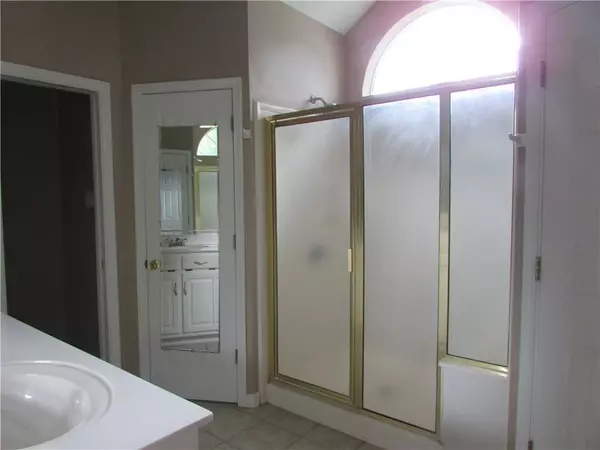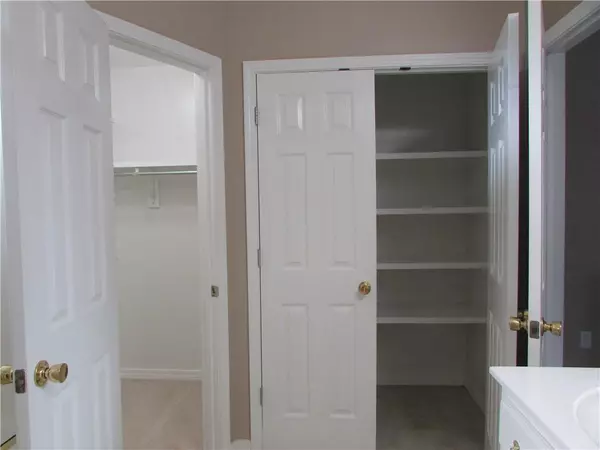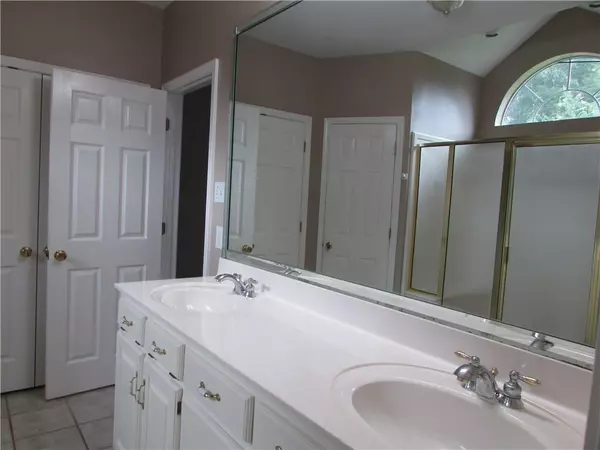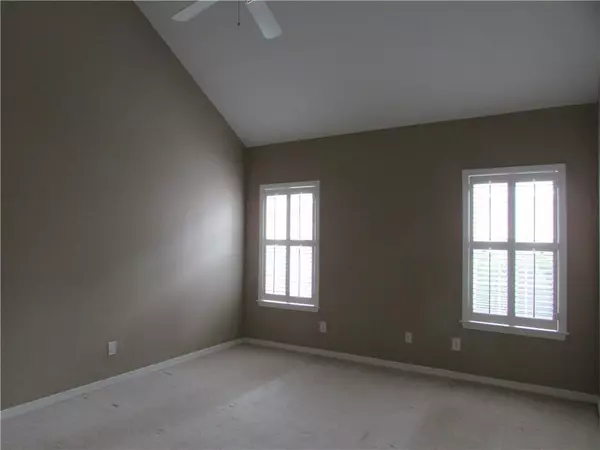Bought with Tammy Nichols • Berkshire Hathaway Cooper & Co
$254,900
$269,000
5.2%For more information regarding the value of a property, please contact us for a free consultation.
3 Beds
2 Baths
1,783 SqFt
SOLD DATE : 11/07/2022
Key Details
Sold Price $254,900
Property Type Single Family Home
Sub Type Single Family Residence
Listing Status Sold
Purchase Type For Sale
Square Footage 1,783 sqft
Price per Sqft $142
Subdivision Vista Ridge
MLS Listing ID 7103487
Sold Date 11/07/22
Bedrooms 3
Full Baths 2
Year Built 2002
Annual Tax Amount $1,096
Tax Year 1096
Lot Size 10,881 Sqft
Property Description
Immediate possession for this well kept home in a very convenient neighborhood close to shopping and highway/interstate. The large kitchen has a side by side stainless steel refrigerator, new dishwasher and brand new microwave. There is a breakfast room plus a dining room so entertaining would be very easy and has a flow for parties and family dinners. The Livingroom has built in cabinets plus a corner fireplace and looks out to the covered patio and privacy fenced yard. The master bedroom has a vaulted ceiling and a built-in bookcase with room for a TV. The master bathroom has his and her closets and a huge linen closet, double vanity and a big shower. The other bedrooms are a nice size with stained glass window in one of them. Easy to show and easy to buy. Come see this home before it is gone! You won't be disappointed!
Location
State AL
County Mobile - Al
Direction Highway 90 to entrance to Lansdowne to end, left on Outley and home is on the right with big tree in the front yard.
Rooms
Basement None
Dining Room Separate Dining Room
Kitchen Breakfast Bar, Cabinets Stain, Eat-in Kitchen, Laminate Counters, Pantry
Interior
Interior Features Bookcases, Disappearing Attic Stairs, Double Vanity, High Ceilings 10 ft Main, Walk-In Closet(s)
Heating Electric
Cooling Central Air
Flooring Carpet, Ceramic Tile, Hardwood
Fireplaces Type Factory Built, Gas Log, Living Room
Appliance Dishwasher, Electric Oven, Microwave, Refrigerator
Laundry Laundry Room, Main Level
Exterior
Exterior Feature Private Yard
Garage Spaces 2.0
Fence Back Yard, Fenced, Privacy
Pool None
Community Features Sidewalks, Street Lights
Utilities Available Electricity Available, Natural Gas Available, Sewer Available, Underground Utilities, Water Available
Waterfront Description None
View Y/N true
View Other
Roof Type Shingle
Garage true
Building
Lot Description Back Yard, Front Yard
Foundation Slab
Sewer Public Sewer
Water Public
Architectural Style Traditional
Level or Stories One
Schools
Elementary Schools Kate Shepard
Middle Schools Burns
High Schools Murphy
Others
Acceptable Financing Cash, Conventional
Listing Terms Cash, Conventional
Special Listing Condition Standard
Read Less Info
Want to know what your home might be worth? Contact us for a FREE valuation!

Our team is ready to help you sell your home for the highest possible price ASAP


