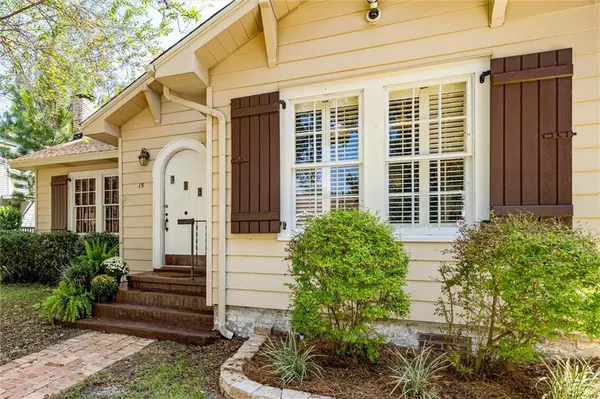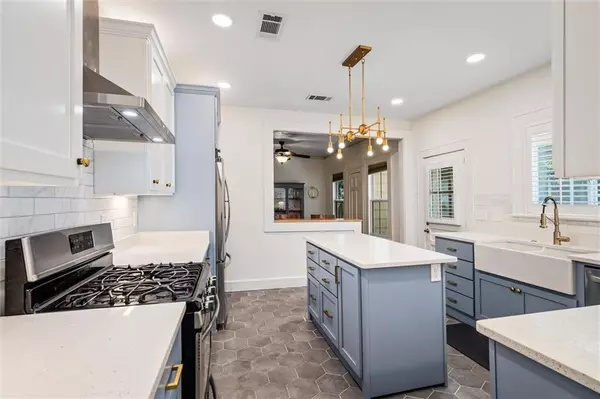Bought with Brantley Smith • Sam Winter and Company, Inc
$240,000
$229,900
4.4%For more information regarding the value of a property, please contact us for a free consultation.
2 Beds
2 Baths
1,669 SqFt
SOLD DATE : 10/28/2022
Key Details
Sold Price $240,000
Property Type Single Family Home
Sub Type Single Family Residence
Listing Status Sold
Purchase Type For Sale
Square Footage 1,669 sqft
Price per Sqft $143
Subdivision Audubon Place
MLS Listing ID 7120461
Sold Date 10/28/22
Bedrooms 2
Full Baths 2
Annual Tax Amount $874
Tax Year 874
Lot Size 9,522 Sqft
Property Description
Adorable Midtown Cottage on Beautiful, Tree Lined Audubon Place! This friendly, cul-de-sac street is in walking to distance to the Midtown Publix Development, Shops, and Restaurants. A charming Brick Walkway leads you to the Front Door and into a Formal Foyer. There are beautiful Hardwood Floors throughout! You will love the newly Renovated Kitchen which includes Quartz Countertops, Stainless Steal Appliances, Tile Backsplash, a Large Kitchen Island, Breakfast Bar with Barstools, and Open Concept Dining Area. Sherwin Williams Aleutian Blue and Cotton White Paint give the Kitchen Cabinets a fun contrast, and a Modern Light Fixture adds a Fresh Touch. The Living Room has beautiful Wood Paneling and Beams, Built-in Shelves which provide extra storage, and a Wood Burning Fireplace. This home also offers a Formal Dining Room currently being used as an Office, 2 nice sized Bedrooms and 2 Full Bathrooms. Attached to one of the Bedrooms is a Large Sitting room which provides a great Bonus Space. Outside there is a Spacious Deck which overlooks the Fenced-in Back Yard. There is also a Storage Building with Electricity. You must see this home in person! Updates Per Seller: Kitchen Renovation (2021), Sump Pump and Crawl Space Encapsulation(2018), Back Deck (2018)
Location
State AL
County Mobile - Al
Direction Head East on Dauphin Street, pass through Florida Street and take the fourth Right onto Audubon Place. The Home is on the Left.
Rooms
Basement None
Primary Bedroom Level Main
Dining Room Open Floorplan, Separate Dining Room
Kitchen Breakfast Bar, Cabinets White, Eat-in Kitchen, Kitchen Island, Stone Counters
Interior
Interior Features Beamed Ceilings, Bookcases, Entrance Foyer, High Ceilings 9 ft Main
Heating Central, Natural Gas
Cooling Ceiling Fan(s), Central Air
Flooring Ceramic Tile, Hardwood
Fireplaces Type Family Room, Wood Burning Stove
Appliance Dishwasher, Disposal, Dryer, Gas Oven, Gas Range, Gas Water Heater, Microwave, Range Hood, Refrigerator, Self Cleaning Oven, Tankless Water Heater, Washer
Laundry Main Level
Exterior
Exterior Feature Private Yard, Rain Gutters, Storage
Fence Back Yard, Privacy, Wood
Pool None
Community Features Near Beltline, Near Schools, Near Shopping, Restaurant, Sidewalks, Street Lights
Utilities Available Cable Available, Electricity Available, Natural Gas Available, Sewer Available, Water Available
Waterfront false
Waterfront Description None
View Y/N true
View Other
Roof Type Shingle
Parking Type Driveway, Level Driveway
Building
Lot Description Back Yard, Cul-De-Sac, Front Yard, Landscaped, Level
Foundation Pillar/Post/Pier
Sewer Public Sewer
Water Public
Architectural Style Cottage
Level or Stories One
Schools
Elementary Schools Leinkauf
Middle Schools Booker T Washington
High Schools Murphy
Others
Special Listing Condition Standard
Read Less Info
Want to know what your home might be worth? Contact us for a FREE valuation!

Our team is ready to help you sell your home for the highest possible price ASAP







