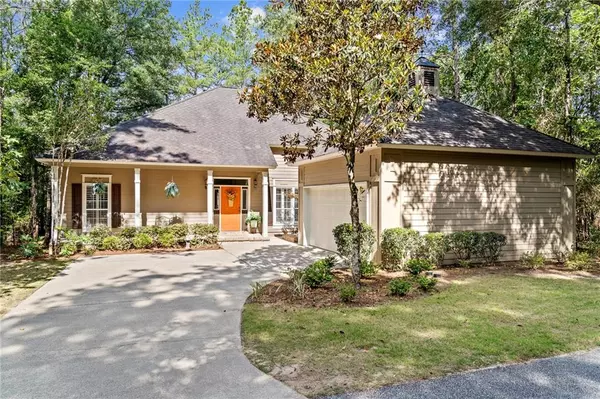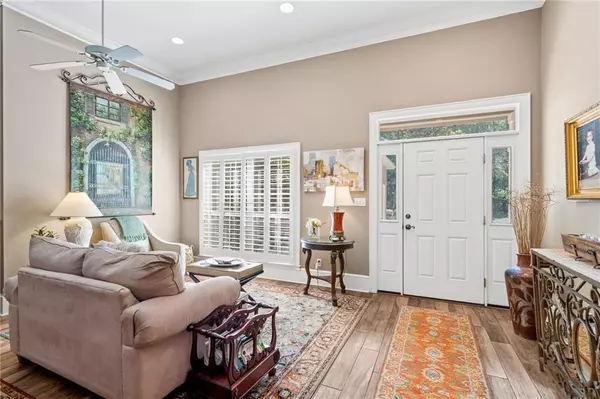Bought with Lillian Travis • Bellator Eastern Shore
$505,000
$525,000
3.8%For more information regarding the value of a property, please contact us for a free consultation.
3 Beds
3.5 Baths
2,346 SqFt
SOLD DATE : 10/28/2022
Key Details
Sold Price $505,000
Property Type Single Family Home
Sub Type Single Family Residence
Listing Status Sold
Purchase Type For Sale
Square Footage 2,346 sqft
Price per Sqft $215
Subdivision Villas At Steelwood
MLS Listing ID 7064025
Sold Date 10/28/22
Bedrooms 3
Full Baths 3
Half Baths 1
HOA Fees $184/mo
HOA Y/N true
Year Built 2004
Annual Tax Amount $2,157
Tax Year 2157
Lot Size 7,840 Sqft
Property Description
Beautiful home on the #5 tee box of the Steelwood Golf Course. Spacious open plan features three bedrooms, three full baths and a half bath for guests. Custom features include high ceilings, crown molding, plantation shutters and ceramic tile throughout. The big and open kitchen has granite counters, stainless appliances, tons of cabinets and a brand new wine cooler. Primary suite features a double vanity, jetted tub, separate shower, private water closet and two walk-in closets. Each bedroom has its own bathroom. Relax on the amazing screened porch and enjoy the wood burning fireplace. There is also an additional deck with great golf course views. Brand new AC and Heating system in June 2022. Located close to the back gate for easy access. There is so much to love about this home!
Location
State AL
County Baldwin - Al
Direction From I-10, take Hwy 59N - turn R at Love's Gas Station. Once the road dead ends in a few hundred feet, turn L on Co Rd49N. Travel a little over 2 miles and turn R on Truck Route 17. Go 2.3 miles and the Steelwood main entrance will be on your left. Stay on main road once through gated entrance, Olympic Circle is on the left across from the chapel. Left on Olympic Circe and home is on the left.
Rooms
Basement None
Primary Bedroom Level Main
Dining Room Separate Dining Room
Kitchen Breakfast Bar, Cabinets Stain, Pantry, Stone Counters
Interior
Interior Features Double Vanity, His and Hers Closets, Walk-In Closet(s)
Heating Central
Cooling Central Air, Heat Pump
Flooring Ceramic Tile
Fireplaces Type Living Room, Outside
Appliance Dishwasher, Disposal, Electric Range, Microwave, Refrigerator
Laundry In Hall, Laundry Room
Exterior
Exterior Feature None
Garage Spaces 2.0
Fence None
Pool None
Community Features Clubhouse, Gated, Golf, Lake, Pool, Tennis Court(s)
Utilities Available Underground Utilities
Waterfront false
Waterfront Description None
View Y/N true
View Golf Course
Roof Type Shingle
Parking Type Driveway, Garage
Garage true
Building
Lot Description Back Yard, Front Yard, On Golf Course, Wooded
Foundation Pillar/Post/Pier, Slab
Sewer Public Sewer
Water Public
Architectural Style Craftsman
Level or Stories One
Schools
Elementary Schools Loxley
Middle Schools Central Baldwin
High Schools Robertsdale
Others
Special Listing Condition Standard
Read Less Info
Want to know what your home might be worth? Contact us for a FREE valuation!

Our team is ready to help you sell your home for the highest possible price ASAP







