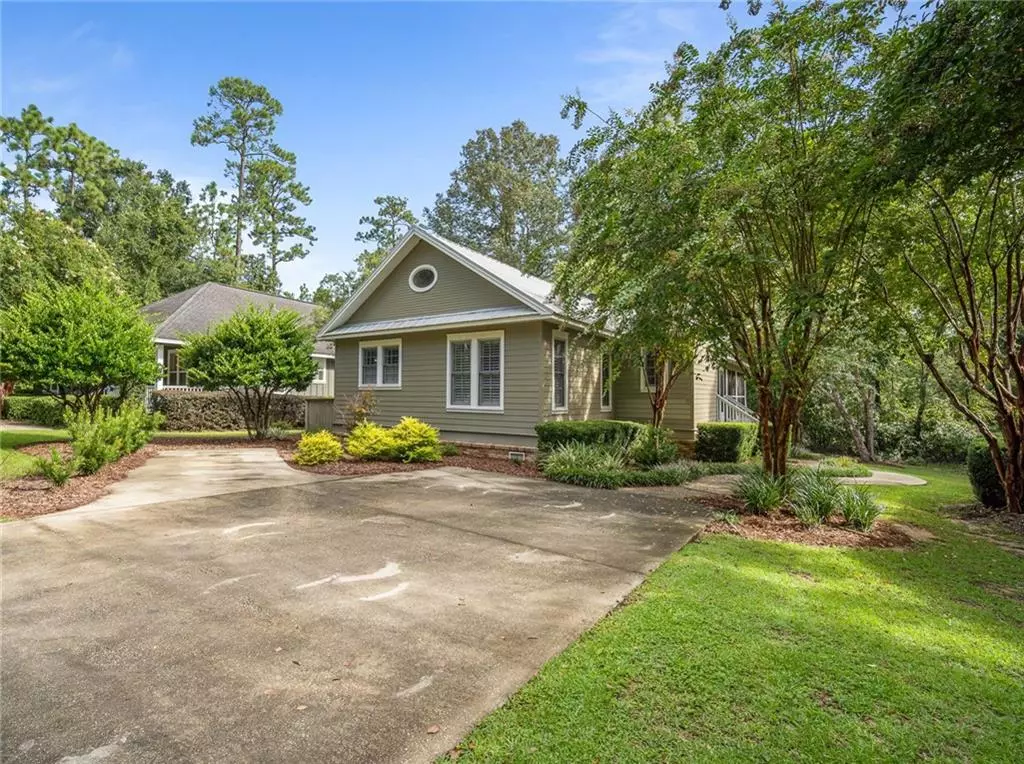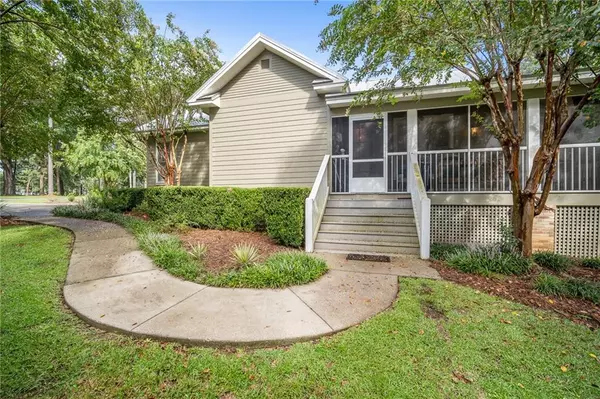Bought with Not Multiple Listing • NOT MULTILPLE LISTING
$357,000
$365,000
2.2%For more information regarding the value of a property, please contact us for a free consultation.
2 Beds
2 Baths
1,378 SqFt
SOLD DATE : 10/28/2022
Key Details
Sold Price $357,000
Property Type Single Family Home
Sub Type Single Family Residence
Listing Status Sold
Purchase Type For Sale
Square Footage 1,378 sqft
Price per Sqft $259
Subdivision Villas At Steelwood
MLS Listing ID 7098945
Sold Date 10/28/22
Bedrooms 2
Full Baths 2
HOA Fees $183/ann
HOA Y/N true
Year Built 2005
Annual Tax Amount $577
Tax Year 577
Lot Size 8,276 Sqft
Property Description
COMING SOON! Welcome to the perfect cottage in the gated golf community of Steelwood! The open concept living and dining space includes beautiful hardwood floors and vaulted wood ceiling and gorgeous stack stone fireplace. You will love the kitchen, complete with lovely two-tone cabinets, Quartz countertops, subway tile backsplash and stainless appliances that include a convection oven, wine fridge and separate ice maker. The spacious primary bedroom has hardwood floors and a beautiful en-suite with garden tub and separate shower. There is an additional nice-size bedroom and full bath. The wrap-around screened porch will be your favorite spot complete with grilling area, outdoor fireplace, and quiet wooded view. Don’t forget about the wonderful amenities Steelwood has to offer including a pool, clubhouse, fine dining, fishing, fitness center and more. This home will be ready to show on 8/19/22.
Location
State AL
County Baldwin - Al
Direction From I-10 at Loxley exit, head north on Hwy 59. Drive 0.3 miles and turn right onto Industrial Park Dr. Left onto County Rd. 49. Turn right onto Truck Trail 17. The entrance to Steelwood will be about 2 miles down on your left.
Rooms
Basement None
Primary Bedroom Level Main
Dining Room Great Room
Kitchen Cabinets Other, Pantry Walk-In, Stone Counters, View to Family Room
Interior
Interior Features Double Vanity, High Ceilings 10 ft Main, Walk-In Closet(s)
Heating Heat Pump
Cooling Ceiling Fan(s), Heat Pump
Flooring Ceramic Tile, Hardwood
Fireplaces Type Great Room, Other Room
Appliance Dishwasher, Disposal, Electric Range, ENERGY STAR Qualified Appliances, Refrigerator
Laundry In Hall
Exterior
Exterior Feature Private Front Entry, Private Rear Entry, Private Yard
Fence None
Pool None
Community Features Clubhouse, Country Club, Fishing, Gated, Golf, Homeowners Assoc, Lake, Pool, Racquetball, Restaurant, Tennis Court(s)
Utilities Available Cable Available, Electricity Available, Sewer Available, Underground Utilities, Water Available
Waterfront false
Waterfront Description None
View Y/N true
View Trees/Woods
Roof Type Composition
Parking Type Driveway
Building
Lot Description Back Yard, Level, Wooded
Foundation Pillar/Post/Pier
Sewer Public Sewer
Water Public
Architectural Style Cottage
Level or Stories One
Schools
Elementary Schools Loxley
Middle Schools Central Baldwin
High Schools Robertsdale
Others
Special Listing Condition Standard
Read Less Info
Want to know what your home might be worth? Contact us for a FREE valuation!

Our team is ready to help you sell your home for the highest possible price ASAP







