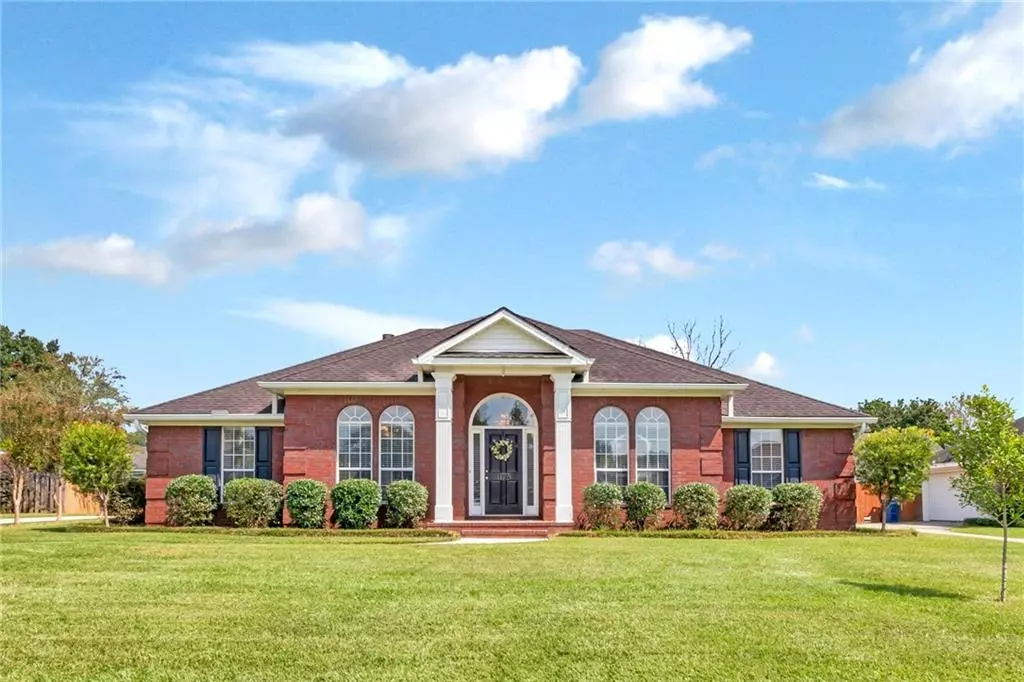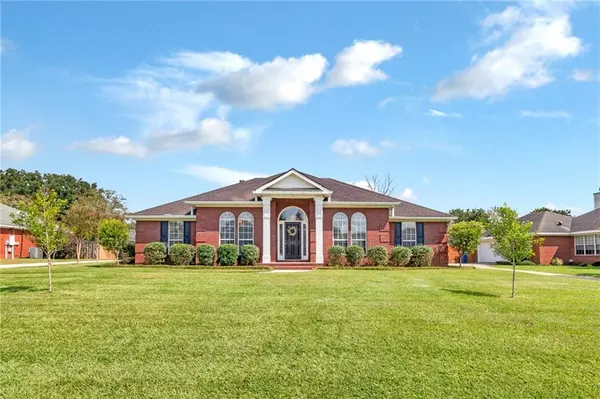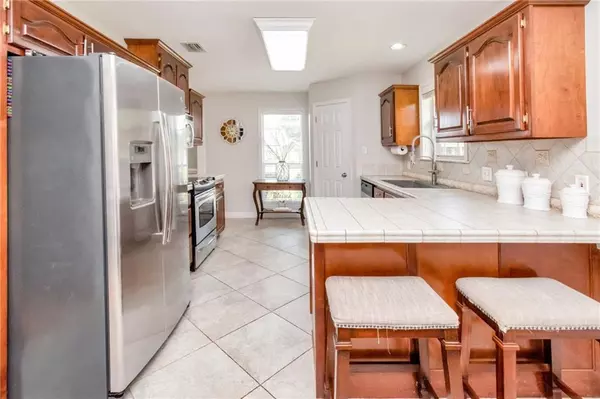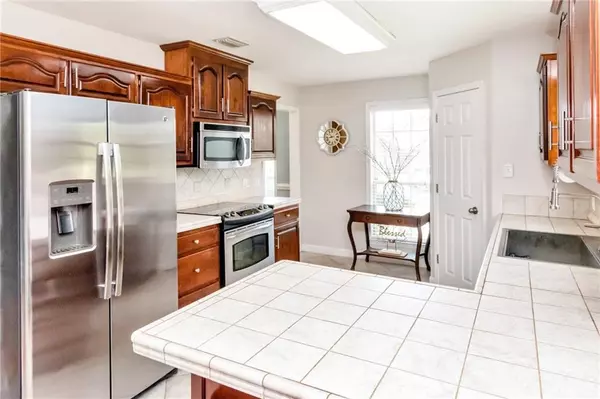Bought with Michelle Autio • Roberts Brothers TREC
$325,000
$349,900
7.1%For more information regarding the value of a property, please contact us for a free consultation.
4 Beds
2.5 Baths
2,295 SqFt
SOLD DATE : 10/26/2022
Key Details
Sold Price $325,000
Property Type Single Family Home
Sub Type Single Family Residence
Listing Status Sold
Purchase Type For Sale
Square Footage 2,295 sqft
Price per Sqft $141
Subdivision Wakefield
MLS Listing ID 7116599
Sold Date 10/26/22
Bedrooms 4
Full Baths 2
Half Baths 1
Year Built 1999
Annual Tax Amount $881
Tax Year 881
Lot Size 0.344 Acres
Property Description
This Wakefield home is located on a cul-de-sac. It is freshly painted and features 4 bedrooms, 2 bathrooms and a half bath. The beautiful entry opens into a large foyer which flows into a separate formal dining room Take notice of the stunning dental molding. The den features coffered ceilings with a gas fireplace. The kitchen has plenty of storage, new industrial sink and faucet (2022), pantry and an eat in area. The laundry room is a must see. It has custom cabinetry and a spacious folding area. The oversized master also has coffered ceilings and an ensuite with dual vanities, his/hers closets and a whirlpool soaking tub!. Constructed in 2022 the shower is a must see. The ceramic floors in the ensuite were recently installed (2019). The back of the home has a large entertaining area and spacious yard with a shed that will remain. The back yard also has a new fence installed. The AC was installed in 2021 and the water heater was replaced in 2022. Seller reserves boat storage. All information is deemed accurate but to be verified by the buyer.
Location
State AL
County Mobile - Al
Direction Sentrilock is on the right side of the home on the water faucet.
Rooms
Basement None
Primary Bedroom Level Main
Dining Room Separate Dining Room
Kitchen Breakfast Bar, Cabinets Stain, Kitchen Island, Pantry Walk-In, Tile Counters
Interior
Interior Features Disappearing Attic Stairs, High Ceilings 10 ft Lower, His and Hers Closets, Tray Ceiling(s), Walk-In Closet(s)
Heating Central, Natural Gas
Cooling Ceiling Fan(s), Central Air
Flooring Carpet, Ceramic Tile, Hardwood
Fireplaces Type Gas Log, Living Room
Appliance Dishwasher, Disposal, Electric Cooktop, Electric Oven, Gas Water Heater, Microwave, Range Hood, Refrigerator
Laundry Laundry Room, Lower Level
Exterior
Exterior Feature Storage
Garage Spaces 2.0
Fence Back Yard, Fenced, Privacy, Wood
Pool None
Community Features Near Schools, Near Shopping
Utilities Available Cable Available, Electricity Available, Natural Gas Available, Phone Available
Waterfront Description None
View Y/N true
View Other
Roof Type Shingle
Garage true
Building
Lot Description Back Yard, Cul-De-Sac, Front Yard, Landscaped
Foundation Slab
Sewer Other
Water Public
Architectural Style Traditional
Level or Stories One
Schools
Elementary Schools Taylor White
Middle Schools Bernice J Causey
High Schools Baker
Others
Special Listing Condition Standard
Read Less Info
Want to know what your home might be worth? Contact us for a FREE valuation!

Our team is ready to help you sell your home for the highest possible price ASAP







