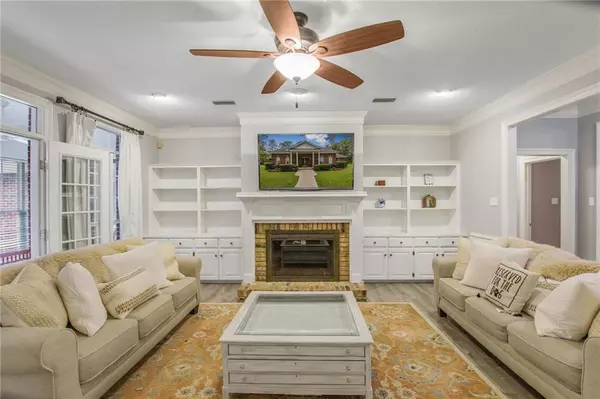Bought with Not Multiple Listing • NOT MULTILPLE LISTING
$490,000
$499,000
1.8%For more information regarding the value of a property, please contact us for a free consultation.
4 Beds
3.5 Baths
3,853 SqFt
SOLD DATE : 10/24/2022
Key Details
Sold Price $490,000
Property Type Single Family Home
Sub Type Single Family Residence
Listing Status Sold
Purchase Type For Sale
Square Footage 3,853 sqft
Price per Sqft $127
Subdivision Blakeley Forest
MLS Listing ID 7101718
Sold Date 10/24/22
Bedrooms 4
Full Baths 3
Half Baths 1
HOA Fees $18/ann
HOA Y/N true
Year Built 1992
Annual Tax Amount $1,303
Tax Year 1303
Lot Size 1.341 Acres
Property Description
Beautiful Traditional Brick with Mature, gorgeous trees and beautiful landscaping showcase the owners pride. Fresh paint in Downstairs living area, custom trim work and built in cabinetry, and new floors throughout. The Large living room with wood burning fireplace opens onto a glass enclosed back porch offering extra space for entertaining. Three Bedrooms down and one very large suite upstairs with a closet and full bath. Primary bathroom has two vanities, a large garden tub and separate shower. Bedrooms 2 and 3 are larger than standard sized bedrooms, with a jack and jill bathroom with two sinks, a tub: shower combo. All new stainless steel appliances and updated spacious kitchen with additional dining space at a breakfast bar. In addition to the ample closet space throughout, the two car garage has an expansive storage area. At 1.34 acres, there is plenty of room to rest and play on this cul-de-sac lot. Enjoy easy access to schools, shopping, and commuter’s convenience from this highly sought after neighborhood. See it today!
Location
State AL
County Baldwin - Al
Direction From 225, go East on Blakeley Forest Blvd.. Right on Ashley Cir. and home is in the cul de sac
Rooms
Basement None
Primary Bedroom Level Main
Dining Room Great Room, Separate Dining Room
Kitchen Breakfast Bar, Breakfast Room, Cabinets White, Kitchen Island
Interior
Interior Features Double Vanity, Entrance Foyer, High Ceilings 9 ft Main, High Ceilings 9 ft Upper, His and Hers Closets, Walk-In Closet(s)
Heating Central, Electric
Cooling Ceiling Fan(s), Central Air
Flooring Brick, Carpet, Vinyl
Fireplaces Type Great Room
Appliance Dishwasher, Electric Range, Microwave, Refrigerator
Laundry Laundry Room, Lower Level
Exterior
Exterior Feature None
Garage Spaces 2.0
Fence None
Pool None
Community Features None
Utilities Available Cable Available, Electricity Available, Natural Gas Available, Sewer Available
Waterfront false
Waterfront Description None
View Y/N true
View Trees/Woods
Roof Type Shingle
Parking Type Attached, Garage, Garage Door Opener, Storage
Garage true
Building
Lot Description Cul-De-Sac, Wooded
Foundation Slab
Sewer Public Sewer
Water Public
Architectural Style Traditional
Level or Stories Two
Schools
Elementary Schools Spanish Fort
Middle Schools Spanish Fort
High Schools Spanish Fort
Others
Acceptable Financing Cash, Conventional, VA Loan
Listing Terms Cash, Conventional, VA Loan
Special Listing Condition Standard
Read Less Info
Want to know what your home might be worth? Contact us for a FREE valuation!

Our team is ready to help you sell your home for the highest possible price ASAP







