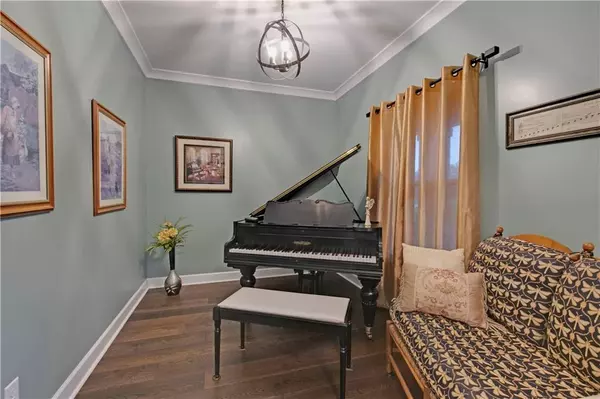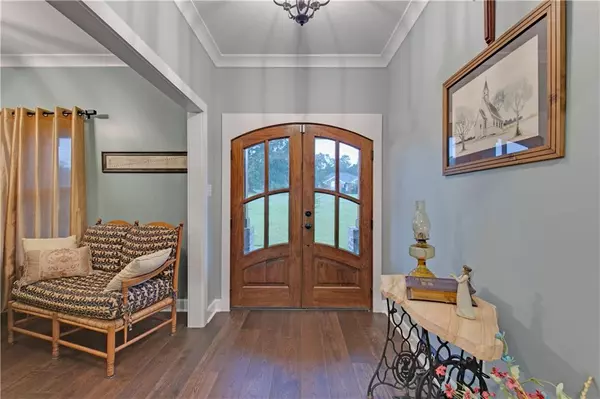Bought with Rachel Miller • IXL Real Estate LLC
$391,000
$397,500
1.6%For more information regarding the value of a property, please contact us for a free consultation.
3 Beds
2 Baths
2,095 SqFt
SOLD DATE : 10/24/2022
Key Details
Sold Price $391,000
Property Type Single Family Home
Sub Type Single Family Residence
Listing Status Sold
Purchase Type For Sale
Square Footage 2,095 sqft
Price per Sqft $186
Subdivision Deer Lakes
MLS Listing ID 7105930
Sold Date 10/24/22
Bedrooms 3
Full Baths 2
HOA Fees $36/ann
HOA Y/N true
Year Built 2019
Annual Tax Amount $912
Tax Year 912
Lot Size 1.177 Acres
Property Description
Immaculate one-owner custom built home by Triumph Builders, situated on the lake front. Pride of ownership is evident. Owner is HAVING to relocate! This home has all the bells and whistles including being GOLD FORTIFIED! This three bedroom - two bath home has the open concept with a gorgeous kitchen with white cabinets and granite countertops. The entire home has 9' ceilings, the kitchen boasts glass-front cabinets and high-end appliances. The flooring is European Engineered Wood throughout most of the home and Porcelain Tile in the Bathrooms. The Master Bath has Double Vanities and Double Closets, and a Separate Water Closet as well as an Over-Sized Shower. There is a separate music room as well as a separate office for your at-home documents. The home is equipped with a big double garage and an awesome 18x18 screened in back porch to enjoy the beautiful lake view and enjoy your morning coffee or evening tea. The house is prewired for a generator and has surge protectors on the house, power box and HVAC system. The home has a unique smeared-brick design and the windows are encased with a special bricking technique. Hurry this unique one-of-a-kind home won't last long!!!
Location
State AL
County Mobile - Al
Direction From Snow Road, West on Moffett Road to right on Wilmer Georgetown Road, travel North approximately 2.5 miles and turn right on Deer Ridge Drive, you will need a gate code to enter. Follow the fork to the left, home will be on your left.
Rooms
Basement None
Dining Room Open Floorplan, Separate Dining Room
Kitchen Cabinets White, Eat-in Kitchen, Kitchen Island, Solid Surface Counters, Stone Counters, View to Family Room
Interior
Interior Features Bookcases, Disappearing Attic Stairs, Double Vanity, Entrance Foyer, High Ceilings 9 ft Main, High Speed Internet, His and Hers Closets, Walk-In Closet(s)
Heating Central, Heat Pump
Cooling Central Air
Flooring Ceramic Tile, Hardwood
Fireplaces Type None
Appliance Dishwasher, Electric Range, Electric Water Heater, Microwave, Range Hood, Refrigerator, Self Cleaning Oven
Laundry Laundry Room, Main Level
Exterior
Exterior Feature Garden, Private Yard
Garage Spaces 2.0
Fence None
Pool None
Community Features Fishing, Gated, Homeowners Assoc, Lake
Utilities Available Cable Available, Electricity Available, Phone Available, Sewer Available, Underground Utilities, Water Available
Waterfront Description Lake Front
View Y/N true
View Lake, Trees/Woods, Water
Roof Type Composition,Ridge Vents
Garage true
Building
Lot Description Back Yard, Cul-De-Sac, Front Yard, Lake On Lot, Landscaped
Foundation Slab
Sewer Public Sewer
Water Public
Architectural Style Craftsman
Level or Stories One
Schools
Elementary Schools Wilmer
Middle Schools Semmes
High Schools Mary G Montgomery
Others
Special Listing Condition Standard
Read Less Info
Want to know what your home might be worth? Contact us for a FREE valuation!

Our team is ready to help you sell your home for the highest possible price ASAP







