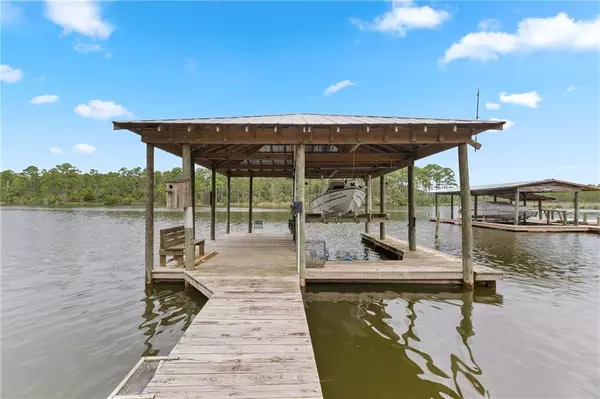Bought with Not Multiple Listing • NOT MULTILPLE LISTING
$760,000
$799,999
5.0%For more information regarding the value of a property, please contact us for a free consultation.
3 Beds
2.5 Baths
2,408 SqFt
SOLD DATE : 10/21/2022
Key Details
Sold Price $760,000
Property Type Single Family Home
Sub Type Single Family Residence
Listing Status Sold
Purchase Type For Sale
Square Footage 2,408 sqft
Price per Sqft $315
Subdivision Graham Creek Estates
MLS Listing ID 7098394
Sold Date 10/21/22
Bedrooms 3
Full Baths 2
Half Baths 1
HOA Fees $20/ann
HOA Y/N true
Year Built 1993
Annual Tax Amount $887
Tax Year 887
Lot Size 0.630 Acres
Property Description
Watch The dolphins play or grill up your catch of the day!! Beautiful, completely remodeled three bedroom 2 ½ bath home on Wolf Bay with boat house, pier and boardwalk from the back patio to the pier as well as a neighborhood boat launch just a short distance away! Granite, new cabinets, new gas stove and microwave. With only 2 different owners, this house is located in a quiet established subdivision just off the Beach Express and minutes to the Gulf, Owa, and shopping. Living room, dining and den/sun room all have gorgeous views of the water. Vinyl plank flooring in all living areas and tile in wet areas and sun room. NO CARPET! Extras include new plumbing throughout, WIFI thermostat, wet bar in den/sun room with ice maker, 6 foot cultured marble shower in primary bath, cultured marble tub & shower in guest bath, and gas tankless water heater as well as an office just off the foyer! Patio area has been plumbed for outdoor kitchen. Boat house has electricity, water and boat lift. Well for irrigation and boat house use. Home flooded during Hurricane Sally. Refrigerator in garage does not convey. All information provided is deemed reliable but not guaranteed. Buyer or buyer’s agent to verify all information.
Location
State AL
County Baldwin - Al
Direction Hwy 59 South to left on County Road 12. Cross over Beach Express. Continue past Glen Lakes and turn Right on Wolf Bay Drive. Continue 1.5 miles and turn right on Pinewood Dr. Turn left on Bay View Drive and house will be on your right.
Rooms
Basement None
Primary Bedroom Level Main
Dining Room Open Floorplan
Kitchen Breakfast Bar, Cabinets Stain, Other Surface Counters, Pantry, View to Family Room
Interior
Interior Features Double Vanity, High Ceilings 9 ft Main, Wet Bar
Heating Central
Cooling Central Air
Flooring Ceramic Tile, Vinyl
Fireplaces Type Gas Log, Living Room
Appliance Dishwasher, Dryer, Gas Range, Microwave, Refrigerator, Tankless Water Heater, Washer
Laundry Laundry Room
Exterior
Exterior Feature None
Garage Spaces 2.0
Fence None
Pool None
Community Features None
Utilities Available Cable Available, Electricity Available, Natural Gas Available, Sewer Available, Water Available
Waterfront Description Bay Front
View Y/N true
View Other
Roof Type Composition
Garage true
Building
Lot Description Back Yard, Flood Plain, Level
Foundation Slab
Sewer Public Sewer
Water Public
Architectural Style Traditional
Level or Stories One
Schools
Elementary Schools Florence B Mathis
Middle Schools Foley
High Schools Foley
Others
Special Listing Condition Standard
Read Less Info
Want to know what your home might be worth? Contact us for a FREE valuation!

Our team is ready to help you sell your home for the highest possible price ASAP







