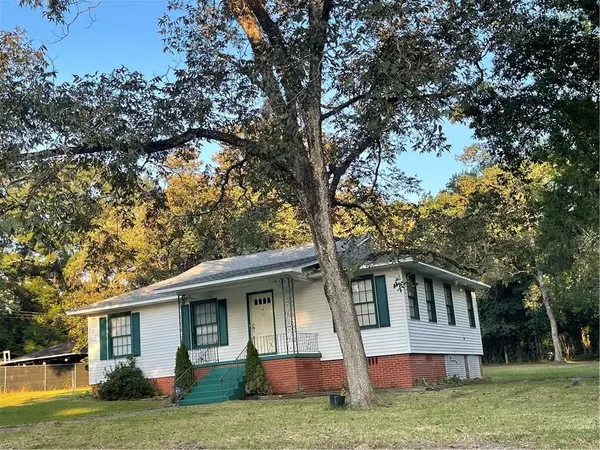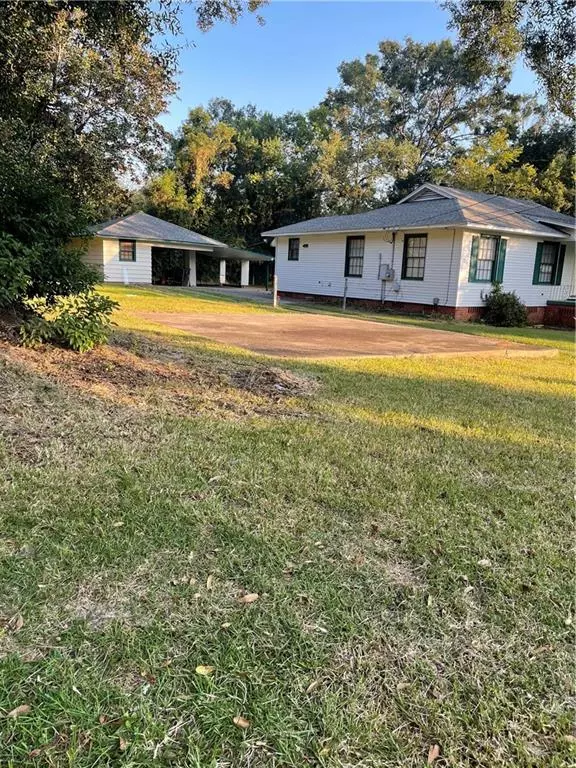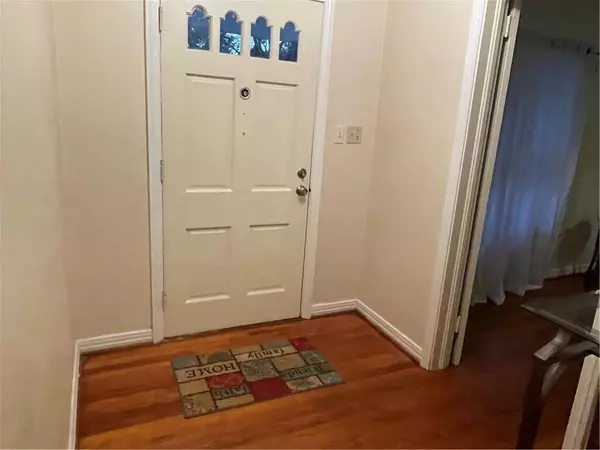Bought with Heather Colson • Keller Williams Mobile
$110,000
$90,110
22.1%For more information regarding the value of a property, please contact us for a free consultation.
3 Beds
2 Baths
1,266 SqFt
SOLD DATE : 10/21/2022
Key Details
Sold Price $110,000
Property Type Single Family Home
Sub Type Single Family Residence
Listing Status Sold
Purchase Type For Sale
Square Footage 1,266 sqft
Price per Sqft $86
Subdivision Bon Air Estates
MLS Listing ID 7118116
Sold Date 10/21/22
Bedrooms 3
Full Baths 2
Year Built 1952
Annual Tax Amount $652
Tax Year 652
Lot Size 0.393 Acres
Property Description
***SELLERS WILL ENTERTAIN OFFERS BETWEEN $90,000-$110,000. LIST PRICE EQUALS THE COMBINED UPPER AND LOWER VALUE RANGES.*** Great news for first-time home buyers, investors, or folks looking to downsize. This seller had the next owner in mind as they remodeled and refurbished this wonderful new listing. This home has; a new roof on the house and the carport in 2021. Storage galore in and around the carport with a large, enclosed area that could be great for the person looking for a nice size workshop. Looking for a large back and side yard? Look no farther, this house has it. The lot size is 125 X 140. There is an outdoor sink under the carport that is not connected that the buyer can utilize in lots of different ways. What about an outdoor kitchen? The seller does not warrant the sink and the buyer will be responsible for connecting if they chose to utilize it. Inside the home, you will find new flooring as well as some original hardwood flooring. The galley kitchen has a smart range with a convection oven and a new stainless-steel dishwasher just waiting for that home cook or budding chef. This home has an indoor oversized laundry room that’s large enough for a freezer. There are walk-in closets in the bedrooms. All improvements are per the seller and measurements are not warranted. Come let this home wow you!
Location
State AL
County Mobile - Al
Direction From Hillcrest: Left onto Cottage Hill Road - Right onto Pleasant Valley Road - Left onto Government Street - Left onto Senator Street - Right onto Mohawk Street. Home is on the left.
Rooms
Basement None
Dining Room Great Room
Kitchen Cabinets White, Eat-in Kitchen, Laminate Counters, Pantry
Interior
Interior Features Disappearing Attic Stairs, Entrance Foyer
Heating Central, Electric, Natural Gas
Cooling Central Air, Whole House Fan
Flooring Ceramic Tile, Hardwood, Laminate, Vinyl
Fireplaces Type None
Appliance Dishwasher, Electric Range, Electric Water Heater, Self Cleaning Oven
Laundry Laundry Room
Exterior
Exterior Feature Storage
Fence None
Pool None
Community Features None
Utilities Available Cable Available, Electricity Available, Natural Gas Available, Phone Available, Sewer Available, Water Available
Waterfront Description None
View Y/N true
View Other
Roof Type Shingle
Building
Lot Description Back Yard, Cul-De-Sac, Front Yard
Foundation Pillar/Post/Pier
Sewer Public Sewer
Water Public
Architectural Style Cottage
Level or Stories One
Schools
Elementary Schools Leinkauf
Middle Schools Lillie B Williamson
High Schools Lillie B Williamson
Others
Acceptable Financing Cash, Conventional, FHA, VA Loan
Listing Terms Cash, Conventional, FHA, VA Loan
Special Listing Condition Standard
Read Less Info
Want to know what your home might be worth? Contact us for a FREE valuation!

Our team is ready to help you sell your home for the highest possible price ASAP







