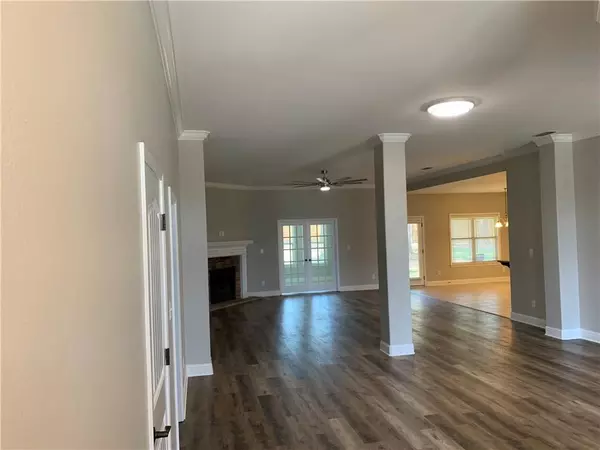Bought with Candi Mckean • Roberts Brothers Eastern Shore
$448,500
$445,475
0.7%For more information regarding the value of a property, please contact us for a free consultation.
4 Beds
3.5 Baths
3,370 SqFt
SOLD DATE : 10/20/2022
Key Details
Sold Price $448,500
Property Type Single Family Home
Sub Type Single Family Residence
Listing Status Sold
Purchase Type For Sale
Square Footage 3,370 sqft
Price per Sqft $133
Subdivision Legacy At Saybrook
MLS Listing ID 7070922
Sold Date 10/20/22
Bedrooms 4
Full Baths 3
Half Baths 1
HOA Fees $20/ann
HOA Y/N true
Year Built 2011
Annual Tax Amount $1,388
Tax Year 1388
Lot Size 0.403 Acres
Property Description
VRM: Seller entertaining offers between $445000-$475000.
Come check out this lovely home in the desirable Saybrook Subdivision. This home features 4 bedrooms and 3.5 bathrooms with a large open floor plan. There is plenty of space for entertaining with a formal dining room, sunroom/office, and massive kitchen with a huge island. The oversized primary bedroom will not disappoint with a lovely garden tub and separate shower and 2 closets. Home also features a mini primary bedroom with its own bathroom. A few other features are fresh paint throughout the entire home, covered back patio and a 3 car garage with plenty of additional parking. Call us or your favorite realtor and schedule your showing today. Listing agent is related to the seller.
Location
State AL
County Mobile - Al
Direction From Cottage Hill head south on Sollie Rd . Turn into Saybrook and make a left onto Pierson Drive. Home is on the left.
Rooms
Basement None
Dining Room Separate Dining Room
Kitchen Breakfast Bar, Breakfast Room, Cabinets Stain, Kitchen Island, Stone Counters
Interior
Interior Features High Ceilings 9 ft Main, His and Hers Closets, Tray Ceiling(s), Walk-In Closet(s)
Heating Central, Electric
Cooling Ceiling Fan(s), Central Air, Zoned
Flooring Ceramic Tile, Hardwood
Fireplaces Type Living Room
Appliance Dishwasher, Disposal, Electric Cooktop, Electric Oven, Electric Water Heater, Microwave, Refrigerator
Laundry In Kitchen, Laundry Room
Exterior
Exterior Feature None
Garage Spaces 3.0
Fence Back Yard, Fenced, Privacy, Wood
Pool None
Community Features Near Schools, Near Shopping, Park, Sidewalks, Street Lights
Utilities Available Cable Available, Electricity Available, Sewer Available, Underground Utilities, Water Available
Waterfront Description None
View Y/N true
View Other
Roof Type Shingle
Garage true
Building
Lot Description Back Yard, Front Yard, Landscaped, Sloped
Foundation Brick/Mortar
Sewer Public Sewer
Water Public
Architectural Style Traditional
Level or Stories One
Schools
Elementary Schools Meadowlake
Middle Schools Burns
High Schools Wp Davidson
Others
Special Listing Condition Standard
Read Less Info
Want to know what your home might be worth? Contact us for a FREE valuation!

Our team is ready to help you sell your home for the highest possible price ASAP







