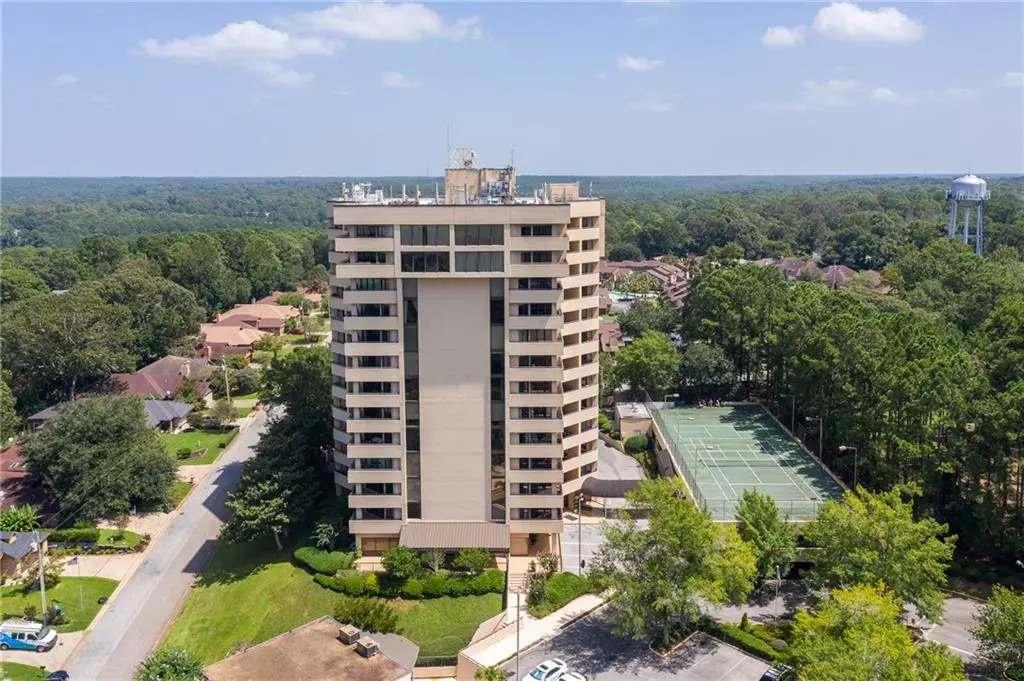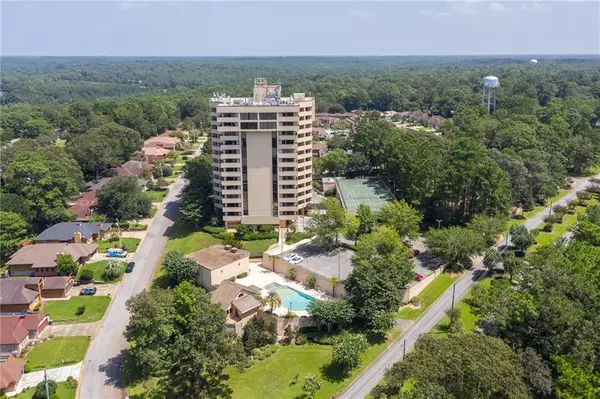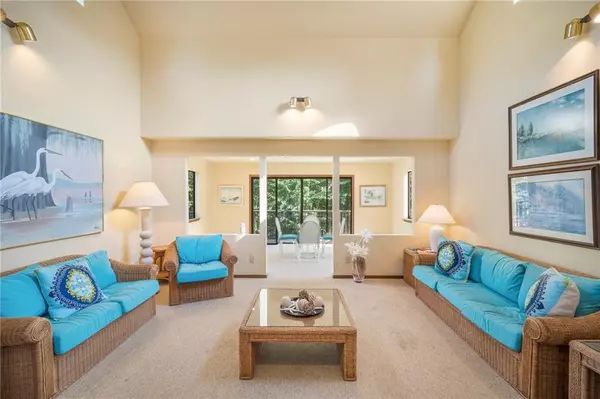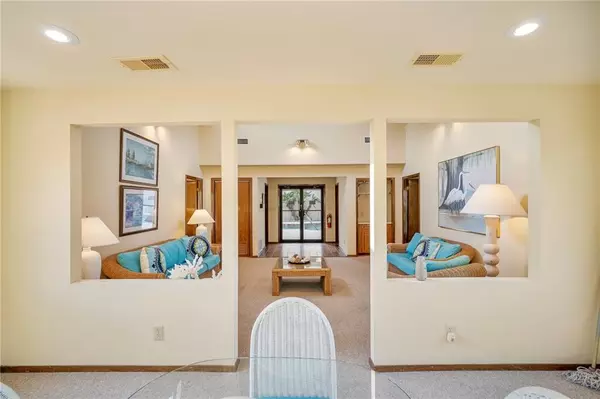Bought with Karly Dunlap • Exit Realty Lyon & Assoc Fhope
$290,000
$295,000
1.7%For more information regarding the value of a property, please contact us for a free consultation.
2 Beds
2 Baths
1,553 SqFt
SOLD DATE : 10/17/2022
Key Details
Sold Price $290,000
Property Type Condo
Sub Type Condominium
Listing Status Sold
Purchase Type For Sale
Square Footage 1,553 sqft
Price per Sqft $186
Subdivision Loma Alta Towers Condominium
MLS Listing ID 7109203
Sold Date 10/17/22
Bedrooms 2
Full Baths 2
HOA Fees $560/mo
HOA Y/N true
Year Built 1988
Annual Tax Amount $804
Tax Year 804
Property Description
GORGEOUS! Watch Bay Sunsets on your balcony! This Rare 2 bedroom 2 bath Loma Alta Towers Condo includes open concept Great-room, dining, and kitchen. Large Kitchen is complete with white cabinetry, modern black granite, stainless appliances, pantry, coffee bar and breakfast bar for entertaining. ALL NEW Simonton Hurricane Rated, Impact Resistant Patio DOORS. Beautiful oversized balcony opens from Great-room and overlooks the bay. Another balcony awaits you for morning coffee that has access from both bedrooms. Very spacious Primary Bedroom has ensuite bath and includes large custom walk in closet, walk in shower and dual vanity. Unit also includes its own private storage room and assigned parking. Endless amenities abound at Loma Alta Towers. Enjoy Pool, BBQ Area, Tennis, Sauna, Workout room, on-site management, covered assigned parking and meeting room space. Loma Alta Towers is conveniently located to I-10 Daphne Exit, local dining, grocery and shopping. Call for your private showing today!
Location
State AL
County Baldwin - Al
Direction I-10 to Ext 35 Daphne go south on 98. take left on Van Buren St, Left on Main Street, Right D'Olive Blvd, Right onto Lake Forest Blvd and Left into Loma Alta Towers
Rooms
Basement None
Dining Room None
Kitchen Breakfast Bar, Cabinets White, Other Surface Counters, Pantry, Stone Counters
Interior
Interior Features Double Vanity, High Ceilings 9 ft Main, Walk-In Closet(s)
Heating Central
Cooling Ceiling Fan(s), Central Air
Flooring Carpet, Ceramic Tile, Hardwood
Fireplaces Type None
Appliance Dishwasher, Disposal, Electric Oven, Electric Water Heater, Microwave, Refrigerator
Laundry In Kitchen, Main Level
Exterior
Exterior Feature Balcony, Storage
Fence None
Pool In Ground
Community Features Barbecue, Clubhouse, Gated, Homeowners Assoc, Meeting Room, Pool, Sauna, Tennis Court(s)
Utilities Available Cable Available, Electricity Available, Sewer Available, Water Available
Waterfront Description None
View Y/N true
View Water
Roof Type Other
Total Parking Spaces 1
Building
Lot Description Other
Foundation Block
Sewer Public Sewer
Water Public
Architectural Style High Rise (6 or more stories)
Level or Stories Three Or More
Schools
Elementary Schools Daphne
Middle Schools Daphne
High Schools Daphne
Others
Acceptable Financing Cash, Conventional
Listing Terms Cash, Conventional
Special Listing Condition Standard
Read Less Info
Want to know what your home might be worth? Contact us for a FREE valuation!

Our team is ready to help you sell your home for the highest possible price ASAP







