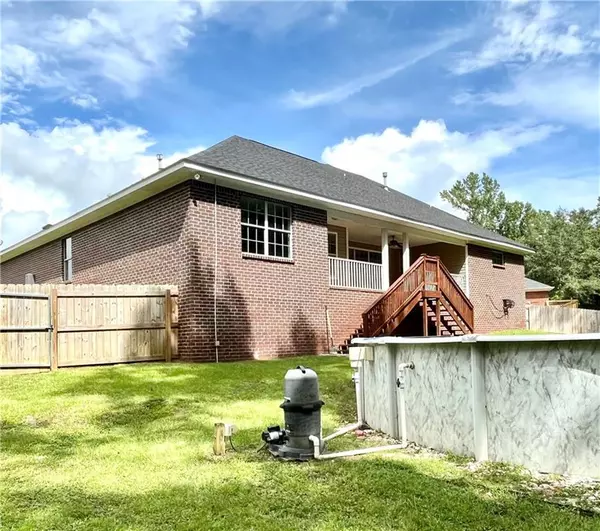Bought with Misty Brown • Elite Real Estate Solutions
$320,000
$349,500
8.4%For more information regarding the value of a property, please contact us for a free consultation.
4 Beds
2 Baths
2,185 SqFt
SOLD DATE : 10/18/2022
Key Details
Sold Price $320,000
Property Type Single Family Home
Sub Type Single Family Residence
Listing Status Sold
Purchase Type For Sale
Square Footage 2,185 sqft
Price per Sqft $146
Subdivision Stratford Glen
MLS Listing ID 7111167
Sold Date 10/18/22
Bedrooms 4
Full Baths 2
HOA Fees $15/ann
HOA Y/N true
Year Built 2002
Annual Tax Amount $849
Tax Year 849
Lot Size 10,018 Sqft
Property Description
Charming home with so many features needed to be happy in your forever home! This 4/2 split floor plan home is close to schools, shopping, interstate, and much more. The lot is large, with a privacy fence, double and single gates, and a covered porch. The pool and pump are in good condition per the seller. A tankless hot water heater was installed in 2019 and the roof in 2020 per seller. There are custom showers in both baths with double vanities. Double Garage also has a keyless remote. Come check this one out!
Location
State AL
County Baldwin - Al
Direction EXIT 35A onto US-98 toward Daphne/Fairhope. Drive 2.5 miles then turn left onto Whispering Pines Rd then left into Stratford Glen, then left on Bit and Spur Dr. Home will be on the left.
Rooms
Basement None
Dining Room Open Floorplan, Separate Dining Room
Kitchen Breakfast Bar, Cabinets Other, Eat-in Kitchen, Pantry, Solid Surface Counters, View to Family Room
Interior
Interior Features Double Vanity, Entrance Foyer, High Ceilings 9 ft Lower, His and Hers Closets, Tray Ceiling(s), Walk-In Closet(s)
Heating Central, Heat Pump
Cooling Ceiling Fan(s), Central Air
Flooring Carpet, Ceramic Tile, Laminate, Other
Fireplaces Type Gas Log, Gas Starter, Living Room
Appliance Dishwasher, Disposal, Gas Oven, Gas Range, Microwave, Range Hood, Tankless Water Heater
Laundry Laundry Room, Mud Room
Exterior
Exterior Feature Other
Garage Spaces 2.0
Fence Back Yard, Fenced, Privacy, Wood
Pool Above Ground
Community Features Homeowners Assoc, Near Schools, Near Shopping
Utilities Available Cable Available, Electricity Available, Natural Gas Available, Phone Available, Sewer Available, Underground Utilities, Water Available
Waterfront Description None
View Y/N true
View Rural
Roof Type Composition
Garage true
Building
Lot Description Back Yard, Front Yard, Landscaped
Foundation Block, Pillar/Post/Pier
Sewer Public Sewer
Water Public
Architectural Style Contemporary
Level or Stories One
Schools
Elementary Schools Daphne
Middle Schools Daphne
High Schools Daphne
Others
Acceptable Financing Cash, Conventional, FHA, VA Loan
Listing Terms Cash, Conventional, FHA, VA Loan
Special Listing Condition Standard
Read Less Info
Want to know what your home might be worth? Contact us for a FREE valuation!

Our team is ready to help you sell your home for the highest possible price ASAP







