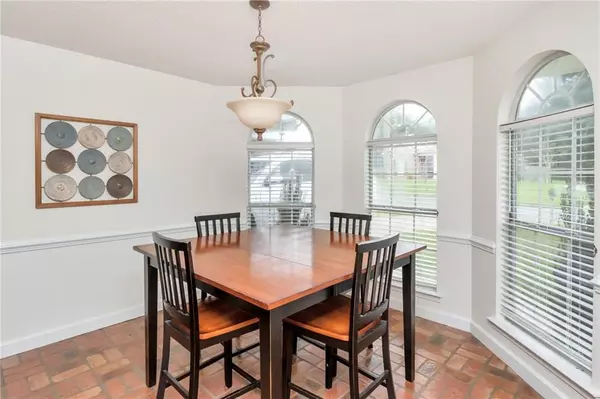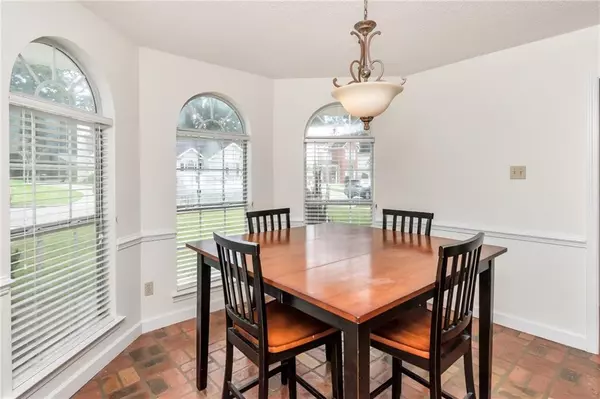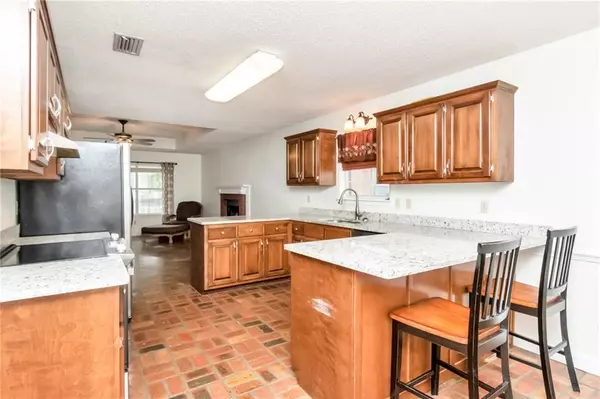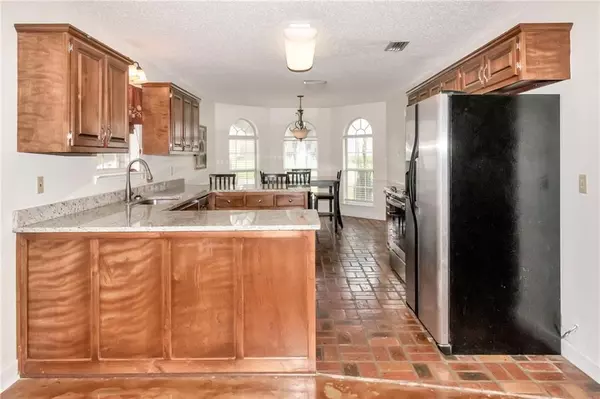Bought with Lauren Moody • RE/MAX Partners
$215,000
$214,950
For more information regarding the value of a property, please contact us for a free consultation.
3 Beds
2 Baths
1,568 SqFt
SOLD DATE : 10/17/2022
Key Details
Sold Price $215,000
Property Type Single Family Home
Sub Type Single Family Residence
Listing Status Sold
Purchase Type For Sale
Square Footage 1,568 sqft
Price per Sqft $137
Subdivision Pinehurst
MLS Listing ID 7103148
Sold Date 10/17/22
Bedrooms 3
Full Baths 2
Year Built 1993
Annual Tax Amount $753
Tax Year 753
Lot Size 5,031 Sqft
Property Description
Welcome home! This pretty 3 bedroom 2 bathroom brick home in popular Pinehurst is convenient to USA, hospitals, dining and shopping. The open floor plan features a large family room/den with a wood burning fireplace, a spacious kitchen with granite countertops and SS appliances, a breakfast bar, and a dining/breakfast room with a Bay Window! The Master bedroom suite is located at the rear of the home and features a garden tub/shower and a large walk-in closet. The two additional bedrooms share the guest bathroom and are close to the utility/laundry room making clean up easy. Outside features include: fresh sod in the yard, covered front and back porches, back porch swing, outside storage room, and a privacy fenced backyard, concrete drive for parking. Washer and dryer to remain. HVAC replaced in 2019. ***Listing Agent makes no representation to accuracy of sq. ft. Buyer to verify. Any and all updates are per Seller(s).***
Location
State AL
County Mobile - Al
Direction Take Airport Blvd to Louise Ave. House is on the right past Adkins Street.
Rooms
Basement None
Primary Bedroom Level Main
Dining Room Open Floorplan
Kitchen Breakfast Bar, Stone Counters
Interior
Interior Features Walk-In Closet(s)
Heating Central
Cooling Ceiling Fan(s), Central Air
Flooring Concrete, Other
Fireplaces Type Family Room
Appliance Dishwasher, Dryer, Electric Range, Microwave, Refrigerator, Washer
Laundry Main Level
Exterior
Exterior Feature Storage
Fence Back Yard
Pool None
Community Features None
Utilities Available Cable Available, Electricity Available, Sewer Available, Water Available
Waterfront Description None
View Y/N true
View Other
Roof Type Shingle
Building
Lot Description Back Yard, Front Yard, Landscaped
Foundation Slab
Sewer Other
Water Other
Architectural Style Cottage
Level or Stories One
Schools
Elementary Schools Er Dickson
Middle Schools Burns
High Schools Wp Davidson
Others
Acceptable Financing Cash, Conventional, FHA, VA Loan
Listing Terms Cash, Conventional, FHA, VA Loan
Special Listing Condition Standard
Read Less Info
Want to know what your home might be worth? Contact us for a FREE valuation!

Our team is ready to help you sell your home for the highest possible price ASAP






