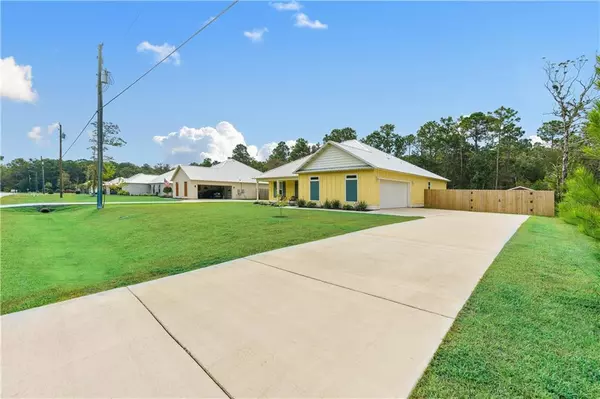Bought with Robert Craft • RE/MAX Partners
$300,000
$325,000
7.7%For more information regarding the value of a property, please contact us for a free consultation.
3 Beds
2 Baths
2,001 SqFt
SOLD DATE : 10/13/2022
Key Details
Sold Price $300,000
Property Type Single Family Home
Sub Type Single Family Residence
Listing Status Sold
Purchase Type For Sale
Square Footage 2,001 sqft
Price per Sqft $149
Subdivision Osprey'S Cove
MLS Listing ID 7114725
Sold Date 10/13/22
Bedrooms 3
Full Baths 2
Year Built 2021
Annual Tax Amount $204
Tax Year 204
Lot Size 0.337 Acres
Property Description
Come see this beautiful custom home built in 2021, Sellers love the home but are being relocated out of state for work. The home consists of 3 bedrooms, 2 full bathrooms, Luxury Vinyl Plank floors thru out the home, upgraded molding everywhere including crown molding and cased windows, home has a open concept floor plan, numerous door openings have archways, there is split bedroom floor plan, Everything you could ask for. The kitchen is spacious and open with painted cabinets, stainless steel appliances, granite counter tops, upgraded lights, and window over the sink. The master bedroom suite is oversized with separate shower and soaking tub, his and her closets. The exterior includes a large landscaped yard that is completely fenced in, Storage shed, front and back covered porches, and a metal roof. The home was also built Gold fortified. Sellers love that the home is in a family friendly area and within walking distance to fowl river but also less then 15 minutes to both Dauphin Island and Mobile areas. Buyer and or Buyer's realtor should verify any and all information important to them including but not limited to the school zones and that it does not needing flood insurance as per the sellers.
Location
State AL
County Mobile - Al
Direction Take 193 South to a right onto Raynell road to a left onto Cedar point and the quick right onto Riverview, the home will be on the left.
Rooms
Basement None
Primary Bedroom Level Main
Dining Room Open Floorplan, Separate Dining Room
Kitchen Breakfast Bar, Cabinets White, Eat-in Kitchen, Kitchen Island, Stone Counters
Interior
Interior Features Crown Molding, Double Vanity, Entrance Foyer, High Ceilings 9 ft Main, His and Hers Closets, Walk-In Closet(s)
Heating Central, Electric
Cooling Ceiling Fan(s), Central Air, Heat Pump
Flooring Vinyl
Fireplaces Type None
Appliance Dishwasher, Electric Range, Microwave
Laundry In Hall
Exterior
Exterior Feature Private Yard, Storage
Garage Spaces 2.0
Fence Back Yard, Fenced, Wood
Pool None
Community Features None
Utilities Available Cable Available, Electricity Available
Waterfront false
Waterfront Description None
View Y/N true
View Trees/Woods
Roof Type Metal
Parking Type Attached, Driveway, Garage, Garage Door Opener, Garage Faces Side
Total Parking Spaces 2
Garage true
Building
Lot Description Back Yard, Front Yard, Landscaped, Level, Private
Foundation Slab
Sewer Septic Tank
Water Public
Architectural Style Craftsman
Level or Stories One
Schools
Elementary Schools Hollingers Island
Middle Schools Katherine H Hankins
High Schools Theodore
Others
Special Listing Condition Standard
Read Less Info
Want to know what your home might be worth? Contact us for a FREE valuation!

Our team is ready to help you sell your home for the highest possible price ASAP







