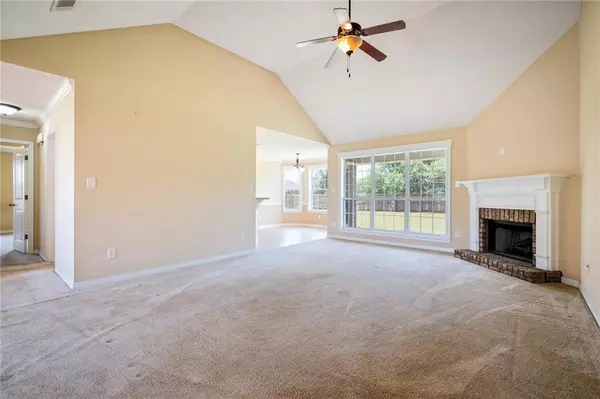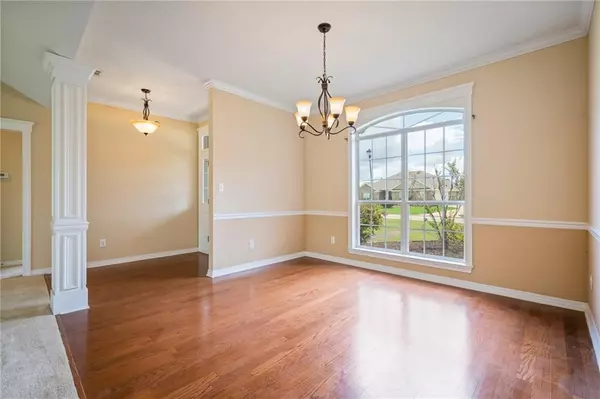Bought with Latisha Grant • Keller Williams Mobile
$249,900
$249,900
For more information regarding the value of a property, please contact us for a free consultation.
3 Beds
2 Baths
1,778 SqFt
SOLD DATE : 10/13/2022
Key Details
Sold Price $249,900
Property Type Single Family Home
Sub Type Single Family Residence
Listing Status Sold
Purchase Type For Sale
Square Footage 1,778 sqft
Price per Sqft $140
Subdivision Palmer Woods
MLS Listing ID 7094486
Sold Date 10/13/22
Bedrooms 3
Full Baths 2
HOA Fees $12/ann
HOA Y/N true
Year Built 2009
Annual Tax Amount $1,751
Tax Year 1751
Lot Size 0.306 Acres
Property Description
Welcome Home to Palmer Woods - this is a charming well-built all-brick home in one of Semmes' most desirable subdivisions. Entering through the front door you will find the expansive living areas featuring a formal dining room with wood flooring and a large living area with vaulted ceilings and a gas fireplace. The kitchen, which has a breakfast room and bar that open onto the living room, features freshly painted cabinets and an updated stainless steel refrigerator. One one side of the home you will find 2 guest rooms and a full bathroom. On the opposite side of the home you will find the over-sized primary suite with walk-in closets and a primary bathroom with double vanity and separate shower and tub. The property also features an attached 2 car garage and a large flat fenced-in yard. Current termite bond through Arrow Exterminators. HVAC was replaced in the past few years. All updates are per the buyer. Buyer/Buyer's Agent to verify all pertinent information.
Location
State AL
County Mobile - Al
Direction From the intersection of Moffett Rd and Schillinger head west on Moffett 1.2 miles. Turn right onto Oak Hill Rd (look for brick wall). Left into Palmer Woods Subdivision. Right on Penn Rd. Left on Sable Ct.
Rooms
Basement None
Primary Bedroom Level Main
Dining Room Open Floorplan, Separate Dining Room
Kitchen Breakfast Bar, Cabinets White
Interior
Interior Features Crown Molding, High Ceilings 9 ft Main, Walk-In Closet(s)
Heating Central
Cooling Central Air
Flooring Carpet, Laminate
Fireplaces Type Gas Log
Appliance Dishwasher, Electric Range, Refrigerator
Laundry Laundry Room
Exterior
Exterior Feature Private Yard, Storage
Garage Spaces 2.0
Fence Back Yard, Fenced, Wood
Pool None
Community Features None
Utilities Available Other
Waterfront Description None
View Y/N true
View Other
Roof Type Shingle
Garage true
Building
Lot Description Back Yard
Foundation Slab
Sewer Public Sewer
Water Public
Architectural Style Ranch
Level or Stories One
Schools
Elementary Schools Mobile - Other
Middle Schools Mobile - Other
High Schools Mobile - Other
Others
Special Listing Condition Standard
Read Less Info
Want to know what your home might be worth? Contact us for a FREE valuation!

Our team is ready to help you sell your home for the highest possible price ASAP







