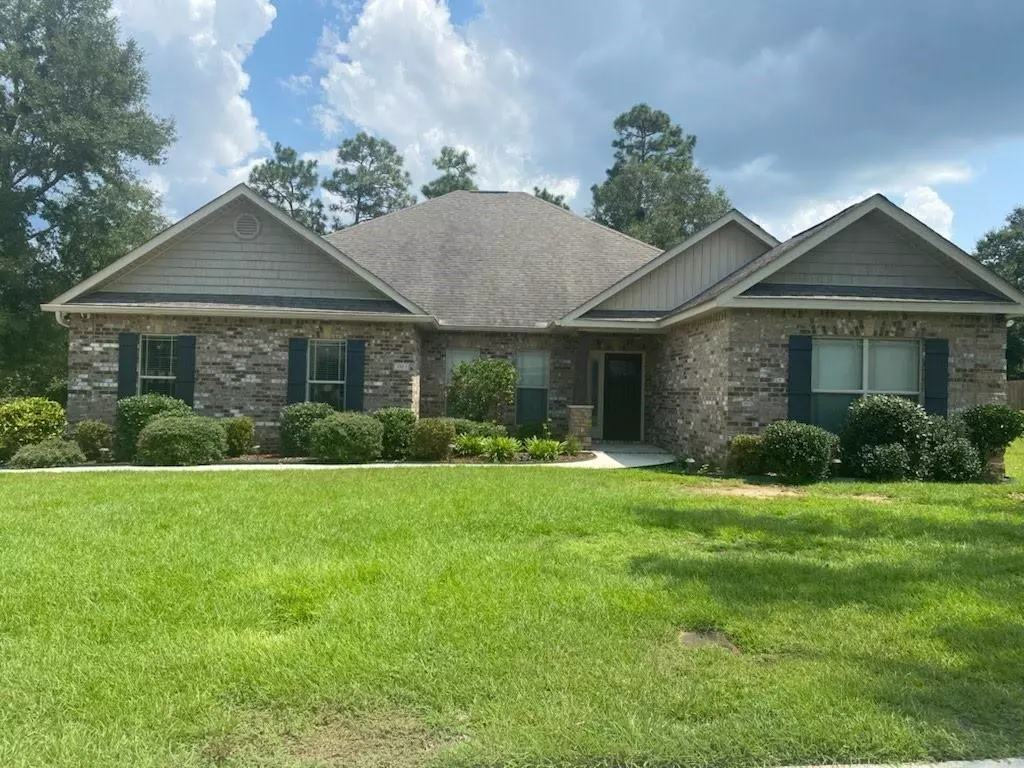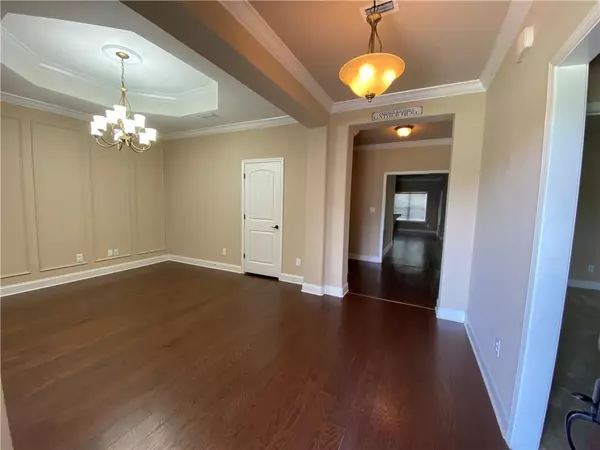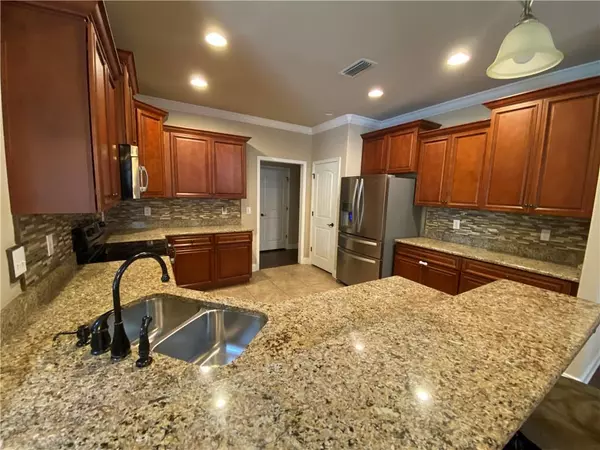Bought with Priscilla Hawkins • Prissy Hawkins Real Estate
$330,000
$349,900
5.7%For more information regarding the value of a property, please contact us for a free consultation.
3 Beds
2.5 Baths
2,440 SqFt
SOLD DATE : 10/12/2022
Key Details
Sold Price $330,000
Property Type Single Family Home
Sub Type Single Family Residence
Listing Status Sold
Purchase Type For Sale
Square Footage 2,440 sqft
Price per Sqft $135
Subdivision Legacy At Saybrook
MLS Listing ID 7101998
Sold Date 10/12/22
Bedrooms 3
Full Baths 2
Half Baths 1
HOA Fees $25/ann
HOA Y/N true
Year Built 2012
Annual Tax Amount $1,161
Tax Year 1161
Lot Size 0.352 Acres
Property Description
Wake up smiling each day in this 3 bedroom/2.5bath home in popular Saybrook Subdivision, just off Sollie Rd. This 2012 built brick home has a split bedroom arrangement and an extra room off of the foyer -- perfect for an office, piano room, living room, or 2nd dining area. Carpet in the bedrooms, tile in the wet areas and beautiful hardwood floors throughout the rest of the home. You will look up and enjoy the view of the single & double tray accents in all the main areas with heavy crown molding, smooth ceilings, & recess lighting, this home has extra wide hallways with curved smooth edges. The kitchen is filled with stainless appliances, custom cabinetry, plenty of granite countertop space and a breakfast bar that is open to the keeping room with woodburning never used fireplace & the family room. The Master suite is huge & private, custom shelving in master closet, soaking garden tub, his/her sinks, potty room, & a separate custom tiled shower. The side entry double garage brings you into the mud/laundry room. Walk out back and enjoy this large privacy fenced backyard with options to relax under the covered rear porch or on the open deck, This home is ready for you to move in!
Location
State AL
County Mobile - Al
Direction From Cottage Hill take Sollie Rd approx a mile and half to right into Saybrook
Rooms
Basement None
Dining Room None
Kitchen Breakfast Bar, Eat-in Kitchen, Keeping Room, Pantry, Solid Surface Counters
Interior
Interior Features Walk-In Closet(s)
Heating Central, Forced Air
Cooling Central Air
Flooring Brick
Fireplaces Type Keeping Room
Appliance Dishwasher, Electric Cooktop, Refrigerator, Self Cleaning Oven
Laundry Laundry Room
Exterior
Exterior Feature None
Garage Spaces 2.0
Fence Fenced
Pool None
Community Features None
Utilities Available Cable Available, Electricity Available, Sewer Available, Underground Utilities
Waterfront Description None
View Y/N true
View Trees/Woods
Roof Type Ridge Vents
Garage true
Building
Lot Description Other
Foundation Slab
Sewer Public Sewer
Water Public
Architectural Style Traditional
Level or Stories One
Schools
Elementary Schools Meadowlake
Middle Schools Burns
High Schools Wp Davidson
Others
Acceptable Financing Cash, Conventional, FHA, VA Loan
Listing Terms Cash, Conventional, FHA, VA Loan
Special Listing Condition Standard
Read Less Info
Want to know what your home might be worth? Contact us for a FREE valuation!

Our team is ready to help you sell your home for the highest possible price ASAP







