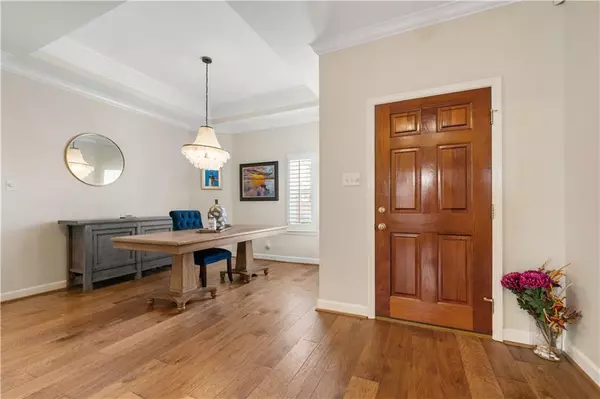Bought with Teresa Mckinney • Delaney Land and Realty LLC
$325,000
$330,000
1.5%For more information regarding the value of a property, please contact us for a free consultation.
3 Beds
2 Baths
2,246 SqFt
SOLD DATE : 10/12/2022
Key Details
Sold Price $325,000
Property Type Single Family Home
Sub Type Single Family Residence
Listing Status Sold
Purchase Type For Sale
Square Footage 2,246 sqft
Price per Sqft $144
Subdivision Kings Mill
MLS Listing ID 7114227
Sold Date 10/12/22
Bedrooms 3
Full Baths 2
HOA Fees $33/ann
HOA Y/N true
Year Built 2001
Annual Tax Amount $1,407
Tax Year 1407
Lot Size 7,169 Sqft
Property Description
Check out this patio home in Kings Mill - a beautifully maintained, small neighborhood with similar styled patio homes, lush & easy to maintain yards, and sidewalks throughout. Built in 2001, this brick home with stucco accents has great curb appeal with a landscaped yard (supported by a sprinkler system) and we love the look of the plantation shutters! Walking in, you’ll notice wide plank hardwood floors throughout the entertainment area along with crown molding throughout the home. At the front door, there is an open formal dining room that has room for any size table. The living room is a cozy space with a gas log fireplace and double tray ceilings with crown molding on both trays. The updated kitchen has white cabinets, stainless appliances, granite counters, a stainless vented hood above the cooking range, a kitchen desk, and a tile backsplash to complete the look. A split floor plan, the primary suite has multiple closets, a nice bathroom ensuite with separate shower and jetted tub, and an adjacent office with built-in cabinets that has the same hardwood flooring as the entrance. On the opposite side of the home, there are 2 bedrooms lined with crown molding and the 2nd full bath. There is a sunroom on the back that overlooks the yard and has access doors from both the breakfast area and the primary bedroom. The backyard has a patio with built-in gas grill and concrete pathways leading to the front yard on either side. A added bonus, there is a 220v plug in the garage for an electric car. The roof was replaced in 2018 and brought up to a bronze fortified status, ask your agent about a discount on your home insurance. Gutters have been added in several key places. The HVAC and smart thermostat were updated in 2018. There is also a whole house built-in generator, per seller: Serviced twice a year and ready to go! Kings Mill is a covenant protected community and we look forward to showing you this home and surrounding subdivision at the next open house!
Location
State AL
County Mobile - Al
Direction Driving East on Cottage Hill Rd, Turn right onto Knollwood Dr, Turn right onto Kings Mill Dr, Turn right onto Kings Mill Dr E, home is around the corner on the right
Rooms
Basement None
Primary Bedroom Level Main
Dining Room Open Floorplan, Separate Dining Room
Kitchen Breakfast Room, Cabinets White, Eat-in Kitchen, Stone Counters
Interior
Interior Features Crown Molding, His and Hers Closets, Tray Ceiling(s), Walk-In Closet(s)
Heating Central, Natural Gas
Cooling Ceiling Fan(s), Central Air
Flooring Carpet, Ceramic Tile, Hardwood
Fireplaces Type Gas Log, Living Room
Appliance Dishwasher, Disposal, Electric Cooktop, Electric Range, Gas Water Heater, Range Hood, Refrigerator
Laundry Laundry Room, Main Level, Mud Room
Exterior
Exterior Feature Gas Grill, Rain Gutters
Garage Spaces 2.0
Fence Back Yard, Fenced, Privacy
Pool None
Community Features Homeowners Assoc
Utilities Available Cable Available, Electricity Available, Natural Gas Available, Phone Available, Sewer Available, Underground Utilities, Water Available
Waterfront false
Waterfront Description None
View Y/N true
View City
Roof Type Shingle
Parking Type Attached, Garage, Garage Faces Side
Garage true
Building
Lot Description Back Yard, Front Yard, Level, Sprinklers In Front, Sprinklers In Rear, Zero Lot Line
Foundation Slab
Sewer Public Sewer
Water Public
Architectural Style Patio Home, Traditional
Level or Stories One
Schools
Elementary Schools Kate Shepard
Middle Schools Burns
High Schools Murphy
Others
Acceptable Financing Cash, Conventional, FHA, VA Loan
Listing Terms Cash, Conventional, FHA, VA Loan
Special Listing Condition Standard
Read Less Info
Want to know what your home might be worth? Contact us for a FREE valuation!

Our team is ready to help you sell your home for the highest possible price ASAP







