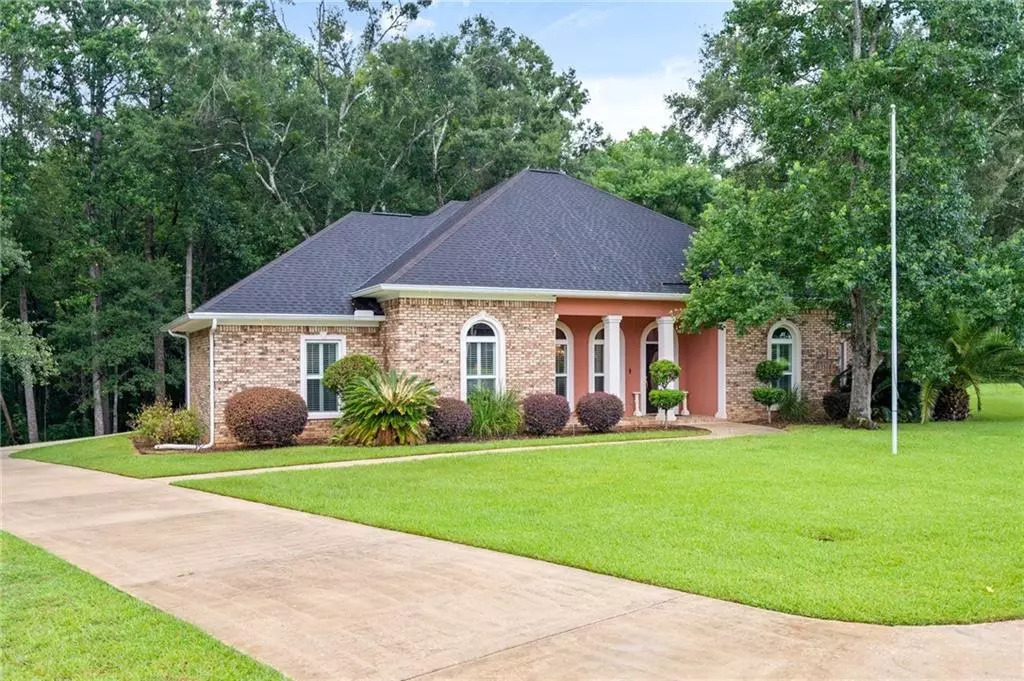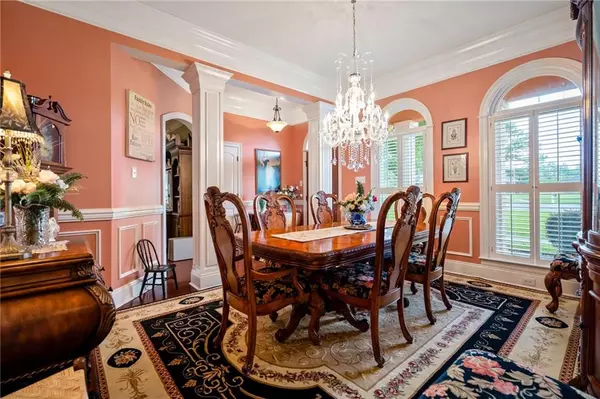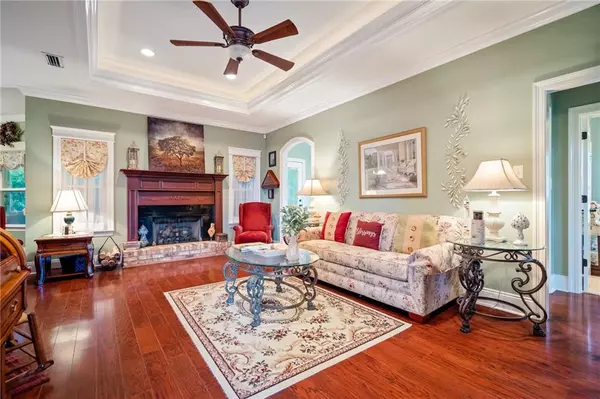Bought with Leder Stokes • Courtney & Morris Springhill
$379,000
$399,000
5.0%For more information regarding the value of a property, please contact us for a free consultation.
3 Beds
2 Baths
2,328 SqFt
SOLD DATE : 10/11/2022
Key Details
Sold Price $379,000
Property Type Single Family Home
Sub Type Single Family Residence
Listing Status Sold
Purchase Type For Sale
Square Footage 2,328 sqft
Price per Sqft $162
Subdivision Branson Estates
MLS Listing ID 7096218
Sold Date 10/11/22
Bedrooms 3
Full Baths 2
HOA Y/N true
Year Built 2006
Annual Tax Amount $982
Tax Year 982
Lot Size 0.980 Acres
Property Description
Beautiful custom-built brick home built by the current owner. With over 2100 square feet of upgrades this home was built with convenience
and detail in mind. From the front entrance, you will notice the high ceilings, wide crown molding, and superb layout. Three bedrooms, two
bathrooms, dining room & office, large laundry room and incredible kitchen, this home has it all! The spacious master suite is equipped with
a walk-in closet and an adjoining room to be used for a nursery, office, or larger closet. Quiet location at the end of the street that backs up
to wilderness. Plenty of parking space in addition to the enclosed garage. Enjoy the peaceful backyard from the deck or the spacious
screened in porch. Schedule your appointment to see this property today. All items and information deemed important are to be verified by the buyer and the buyer's agent. Listing company makes no representation as to accuracy of listing information
Location
State AL
County Mobile - Al
Direction Newman Rd to Branson Estates, right to Branson North
Rooms
Basement None
Primary Bedroom Level Main
Dining Room Separate Dining Room
Kitchen Other
Interior
Interior Features Coffered Ceiling(s), Crown Molding, High Ceilings 9 ft Main, Other
Heating Central, Other
Cooling Central Air, Other
Flooring Other
Fireplaces Type Other Room
Appliance Other
Laundry Laundry Room
Exterior
Exterior Feature Other
Garage Spaces 2.0
Fence None
Pool None
Community Features Other
Utilities Available Cable Available, Electricity Available, Phone Available, Underground Utilities, Water Available, Other
Waterfront Description None
View Y/N true
View Trees/Woods, Other
Roof Type Other
Garage true
Building
Lot Description Other
Foundation Slab
Sewer Other
Water Other
Architectural Style Other
Level or Stories One
Schools
Elementary Schools Hutchens/Dawes
Middle Schools Bernice J Causey
High Schools Baker
Others
Acceptable Financing Other
Listing Terms Other
Special Listing Condition Standard
Read Less Info
Want to know what your home might be worth? Contact us for a FREE valuation!

Our team is ready to help you sell your home for the highest possible price ASAP







