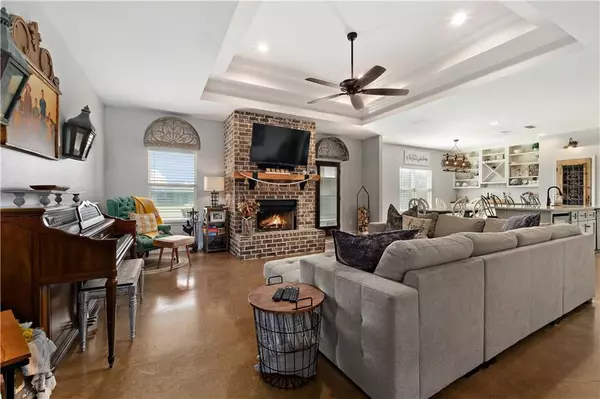Bought with Stephany Hernandez • Keller Williams Mobile
$345,000
$349,369
1.3%For more information regarding the value of a property, please contact us for a free consultation.
4 Beds
2 Baths
2,114 SqFt
SOLD DATE : 10/03/2022
Key Details
Sold Price $345,000
Property Type Single Family Home
Sub Type Single Family Residence
Listing Status Sold
Purchase Type For Sale
Square Footage 2,114 sqft
Price per Sqft $163
Subdivision Bridgewater
MLS Listing ID 7061045
Sold Date 10/03/22
Bedrooms 4
Full Baths 2
HOA Fees $16/ann
HOA Y/N true
Year Built 2019
Annual Tax Amount $2,239
Tax Year 2239
Lot Size 0.682 Acres
Property Description
**48 HOUR FIRST RIGHT OF REFUSAL****VRM: SELLER WILL ENTERTAIN OFFERS BETWEEN $349,000 AND $369,000.** 100% FINANCING AVAILABLE FOR THOSE WHO QUALIFY. Stunning, newer CUSTOM home in the quiet Bridgewater Subdivision conveniently located close to I-10, giving you easy access to travel. This home has been very well cared for and is in immaculate condition! This home features stained concrete flooring, custom light fixtures and hardware throughout along with so many other amazing customizations! In the kitchen you'll find custom cabinets to the ceiling with many features including a lazy susan & soft close cabinets & drawers, beautiful quartz countertops, upgraded all-matching slate appliances (perfect for littles, no fingerprints!), a subway tile backsplash, and a custom designed range. In the dining area, you'll find an amazing built-in buffet/bar with a custom wine rack, liquor cabinet drawers as well as a built-in cutting board drawer above a pull out trash can making it convenient to prep those 5:00 somewhere drinks! (Please note that the pantry door does not convey with the house. It has sentimental value to the seller & will be replaced with the original builder grade door.) The living room has a grand, bricked wood-burning fireplace with a custom cedar mantle and tray ceilings, making it easy to want to cuddle up in front of the fire on those cooler winter nights! This split bedroom floor plan home has a master suite that features an oversized walk-in closet, his and her sinks with a makeup vanity, a soaking tub and a dreamy walk-in shower with a bench & floor to ceiling tile. The exterior of the house really pops with its messy mortar detail, custom wood shutters & side entry garage. It sits on approximately .68 of an acre with a fully fenced backyard, a covered patio perfect for entertaining & a 16x20 insulated workshop with power & water & its very own 8x20 front porch along with a sprinkler system in the front yard & backyard. Enjoy your morning coffee on the quaint little front porch and your evening cocktail on the cozy backporch. The neighborhood has access to 2 stocked ponds with a gazebo & playground access. Call your favorite realtor to schedule your private viewing today!
Location
State AL
County Mobile - Al
Direction From I-10, take exit 10 and go North to Old Pascagoula Rd, turn left. Continue to March Rd and turn right at 4 way stop. Bridgewater Subdivision is approximately 2 miles on the right off March Rd. Home is on the right on Bridgewater Dr.
Rooms
Basement None
Dining Room Open Floorplan
Kitchen Breakfast Bar, Cabinets White, Kitchen Island, Pantry, View to Family Room, Wine Rack
Interior
Interior Features Double Vanity, Entrance Foyer, Tray Ceiling(s), Walk-In Closet(s), Wet Bar
Heating Electric
Cooling Ceiling Fan(s), Central Air
Flooring Concrete
Fireplaces Type Living Room
Appliance Dishwasher, Electric Range, Microwave, Range Hood
Laundry Laundry Room, Sink
Exterior
Exterior Feature Private Yard
Garage Spaces 2.0
Fence Back Yard, Fenced, Privacy
Pool None
Community Features Lake
Utilities Available Cable Available, Electricity Available, Sewer Available, Underground Utilities, Water Available
Waterfront Description None
View Y/N true
View Rural
Roof Type Shingle
Garage true
Building
Lot Description Back Yard, Landscaped, Sprinklers In Front, Sprinklers In Rear
Foundation Slab
Sewer Septic Tank
Water Public
Architectural Style Traditional
Level or Stories One
Schools
Elementary Schools Meadowlake
Middle Schools Grand Bay
High Schools Alma Bryant
Others
Acceptable Financing Cash, Conventional, FHA, USDA Loan, VA Loan
Listing Terms Cash, Conventional, FHA, USDA Loan, VA Loan
Special Listing Condition Standard
Read Less Info
Want to know what your home might be worth? Contact us for a FREE valuation!

Our team is ready to help you sell your home for the highest possible price ASAP







