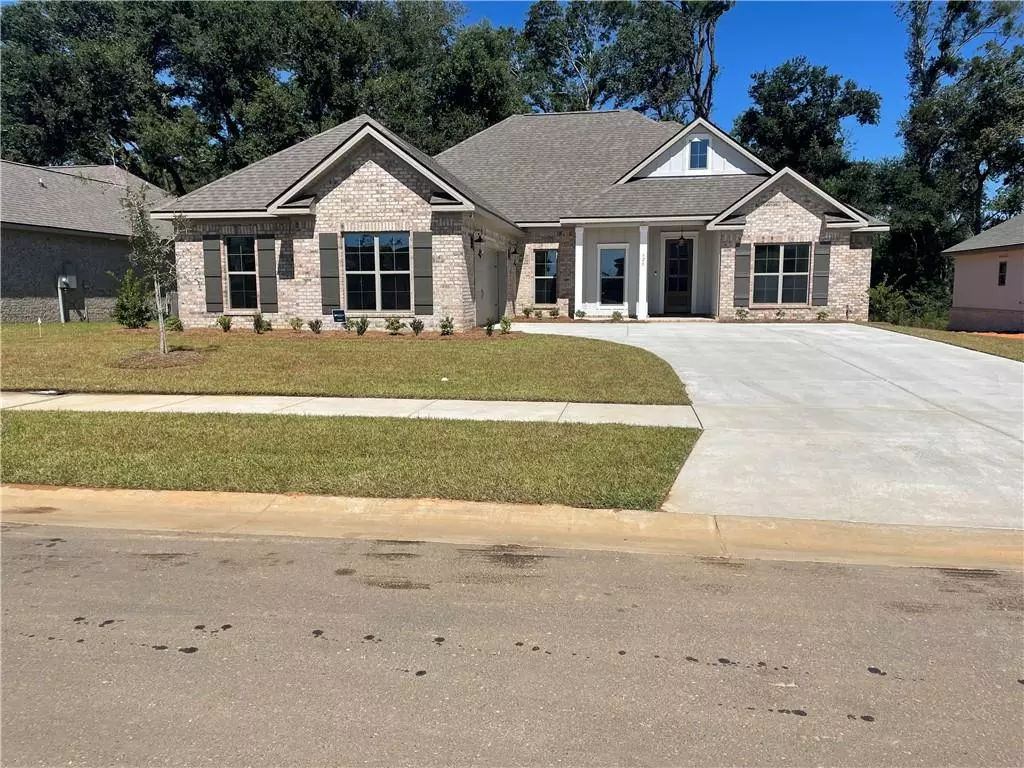Bought with Anne Dorman • Mobile Bay Realty
$574,352
$574,352
For more information regarding the value of a property, please contact us for a free consultation.
4 Beds
3.5 Baths
2,687 SqFt
SOLD DATE : 09/30/2022
Key Details
Sold Price $574,352
Property Type Single Family Home
Sub Type Single Family Residence
Listing Status Sold
Purchase Type For Sale
Square Footage 2,687 sqft
Price per Sqft $213
Subdivision Old Battles Village
MLS Listing ID 7049727
Sold Date 09/30/22
Bedrooms 4
Full Baths 3
Half Baths 1
HOA Fees $32
HOA Y/N true
Year Built 2022
Lot Size 0.263 Acres
Property Description
The Charleston plan by Truland has 2,687 square feet and is loaded with great features and finishes. Enjoy the beauty and the warmth of the wood flooring throughout the kitchen, breakfast area, hallway, and primary bedroom. The spacious kitchen includes painted kitchen cabinets, granite countertops, and stainless steel Samsung appliances including a gas range, microwave, and dishwasher. The primary bedroom has a lovely ensuite with a soaking tub, dual vanities, a separate shower, a private water closet, and a huge walk-in closet. Two additional bedrooms on the main level share a Jack and Jill bath. The fourth bedroom is upstairs with its own full bathroom. There is also a half bath for guests. All of this is in a community with amenities such as a pool, tennis and pickel ball courts, playground, and gazebo.
Location
State AL
County Baldwin - Al
Direction From I-10 head south on Hwy 98; turn right on Battles Road (County Rd 34); turn right onto Garrison Blvd; follow Garrison Blvd to left on Sharpsburg Avenue. The home is on the right.
Rooms
Basement None
Primary Bedroom Level Main
Dining Room Separate Dining Room
Kitchen Cabinets White, Kitchen Island, Pantry, Stone Counters
Interior
Interior Features Double Vanity, Walk-In Closet(s)
Heating Heat Pump
Cooling Ceiling Fan(s), Central Air, Heat Pump
Flooring Carpet, Ceramic Tile, Hardwood
Fireplaces Type Gas Log, Great Room
Appliance Dishwasher, Disposal, Gas Range, Microwave
Laundry Laundry Room, Main Level
Exterior
Exterior Feature None
Garage Spaces 2.0
Fence None
Pool Gunite
Community Features Pickleball, Playground, Pool, Racquetball
Utilities Available Cable Available, Electricity Available, Natural Gas Available, Sewer Available, Underground Utilities, Water Available
Waterfront false
Waterfront Description None
View Y/N true
View Other
Roof Type Composition
Parking Type Attached, Garage, Garage Door Opener
Garage true
Building
Lot Description Other
Foundation Slab
Sewer Public Sewer
Water Public
Architectural Style Craftsman
Level or Stories One and One Half
Schools
Elementary Schools Fairhope West
Middle Schools Fairhope
High Schools Fairhope
Others
Special Listing Condition Real Estate Owned
Read Less Info
Want to know what your home might be worth? Contact us for a FREE valuation!

Our team is ready to help you sell your home for the highest possible price ASAP






