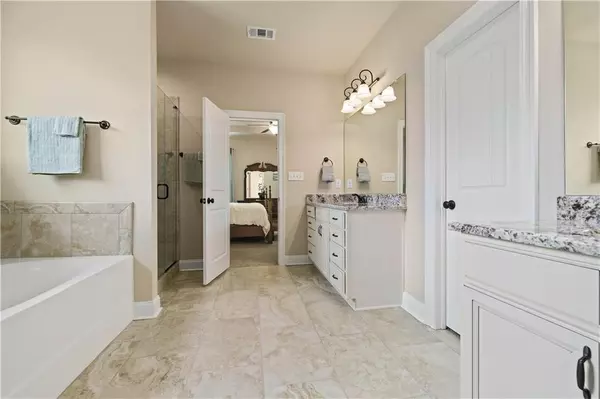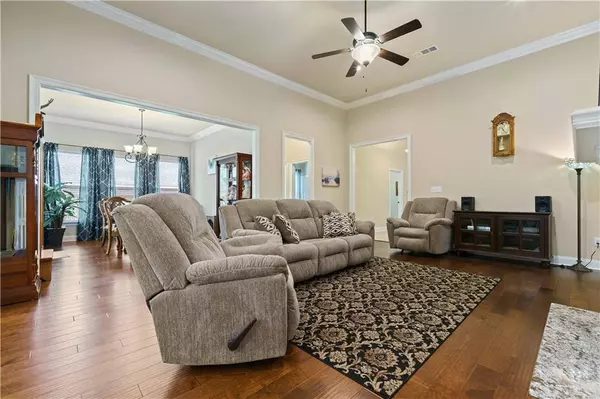Bought with Not Multiple Listing • NOT MULTILPLE LISTING
$428,000
$428,000
For more information regarding the value of a property, please contact us for a free consultation.
4 Beds
3 Baths
2,485 SqFt
SOLD DATE : 09/30/2022
Key Details
Sold Price $428,000
Property Type Single Family Home
Sub Type Single Family Residence
Listing Status Sold
Purchase Type For Sale
Square Footage 2,485 sqft
Price per Sqft $172
Subdivision Churchill
MLS Listing ID 7094124
Sold Date 09/30/22
Bedrooms 4
Full Baths 3
HOA Fees $41/ann
HOA Y/N true
Year Built 2018
Lot Size 0.296 Acres
Property Description
This beautiful 4 bedroom craftsman home has tons of beautiful upgrades and is SO CLEAN you can eat off the floor! Built in 2018, this gold fortified home looks great from the curb and even more amazing when you see the high ceilings throughout. Walking in, the foyer has soaring 12 foot ceilings lined with crown molding, and leads to an open great room - as well a office (off the foyer, and possible 5th bedroom?). The great room is the center of the home and features high 12 foot ceilings, hardwood floors, a gas fireplace with granite surround, and built-in cabinets. The hand-scraped hardwood floors are a pecan brown color, and out of all the colors - this one is our favorite! The open kitchen with a large island, gas range, granite counters, tile backsplash, and vintage white cabinets with a chocolate inlay - shows well and is ready to entertain! Also featured in all bathrooms, kitchen, laundry room is a large rectangular oversized tiled floor that looks very nice and neutral! The primary bedroom and ensuite is a great place to start and finish a day with ample room to place furniture and recharge in the relaxing space. The primary bathroom has a soaker tub as well as separate shower with frameless door, and we really like the dual vanities having their own separate counter & cabinet. A split floor plan, each bedroom has access to a full bathroom nearby, with 2 rooms off the garage entry and the other off the great room. The laundry room is large and has a counter space with cabinets below and more cabinets above the washer /dryer connections. There is plenty of closet space throughout the home. The mudroom has a cool window above the hanging hooks and lets in the perfect amount of light. Off the dining room, is a covered patio with space for a swing (so relaxing), and leads to a private backyard that is fenced and landscaped with trees. This is a beautiful home and we hope to see you at the open house!
Location
State AL
County Baldwin - Al
Direction From I-10 at Malbis Exit, travel north on Hwy 181 to right on Hwy 31. Go approximately 2 miles to left into Churchill. Stay left on ArlingtonBlvd, left on Thistledown Loop, right at stop sign on Thistledown. House is on the left.
Rooms
Basement None
Primary Bedroom Level Main
Dining Room Open Floorplan, Separate Dining Room
Kitchen Breakfast Bar, Cabinets White, Kitchen Island, Pantry Walk-In, Stone Counters, View to Family Room
Interior
Interior Features Crown Molding, Entrance Foyer, High Ceilings 10 ft Main, High Speed Internet, Tray Ceiling(s)
Heating Central, Electric
Cooling Ceiling Fan(s), Central Air
Flooring Carpet, Ceramic Tile, Hardwood
Fireplaces Type Gas Log, Great Room
Appliance Dishwasher, Disposal, Gas Cooktop, Gas Range, Microwave, Range Hood, Tankless Water Heater
Laundry In Hall, Laundry Room, Main Level, Mud Room
Exterior
Exterior Feature Lighting, Rain Gutters
Garage Spaces 2.0
Fence Back Yard, Fenced, Privacy, Wood
Pool None
Community Features Playground, Pool
Utilities Available Cable Available, Electricity Available, Natural Gas Available, Phone Available, Sewer Available, Underground Utilities, Water Available
Waterfront false
Waterfront Description None
View Y/N true
View City, Trees/Woods
Roof Type Composition,Shingle
Parking Type Attached, Garage, Garage Faces Side, Level Driveway
Garage true
Building
Lot Description Back Yard
Foundation Slab
Sewer Public Sewer
Water Public
Architectural Style Craftsman, Creole
Level or Stories One
Schools
Elementary Schools Rockwell
Middle Schools Spanish Fort
High Schools Spanish Fort
Others
Special Listing Condition Standard
Read Less Info
Want to know what your home might be worth? Contact us for a FREE valuation!

Our team is ready to help you sell your home for the highest possible price ASAP







