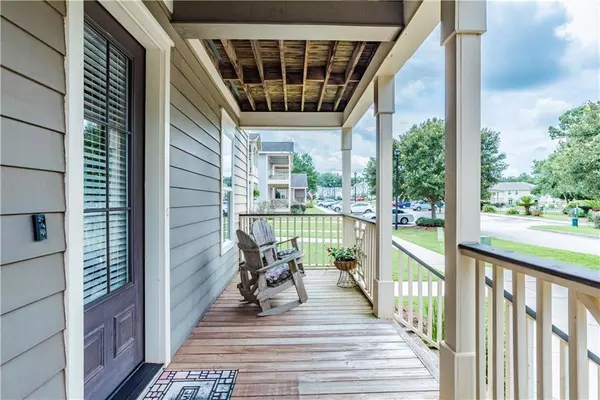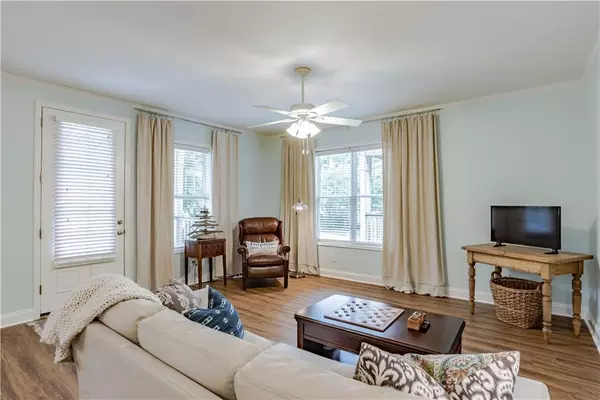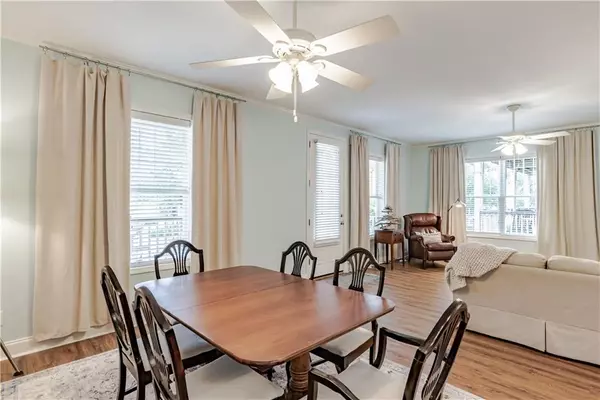Bought with Not Multiple Listing • NOT MULTILPLE LISTING
$199,900
$199,900
For more information regarding the value of a property, please contact us for a free consultation.
3 Beds
2 Baths
1,652 SqFt
SOLD DATE : 09/30/2022
Key Details
Sold Price $199,900
Property Type Condo
Sub Type Condominium
Listing Status Sold
Purchase Type For Sale
Square Footage 1,652 sqft
Price per Sqft $121
Subdivision St Charles Village Condo
MLS Listing ID 7103884
Sold Date 09/30/22
Bedrooms 3
Full Baths 2
HOA Y/N true
Year Built 2008
Annual Tax Amount $540
Tax Year 540
Lot Size 1,650 Sqft
Property Description
Fantastic one story ground floor condo with 3 bedrooms & 2 full bathrooms. Luxury vinyl plank flooring installed in July 2022. Interior freshly painted. The covered porch is a gracious size, expanding the entire front of the building. The condo provides tons of natural light and open floor plan for the living, dining & kitchen areas. The kitchen has granite countertops, breakfast bar, plenty of cabinet storage, including a pantry. The primary suite includes a view to private wooded area and nice walk in closet. The attached bath has double vanity, soaking tub & separate shower. St Charles Village is a gated community that provides two assigned parking spaces, termite bond & irrigation system. Amenities include fenced pool area, club house with catering kitchen, fitness room & dedicated green space.
Location
State AL
County Baldwin - Al
Direction At Daphne Ave (County Road 64) and Pollard Rd, head south on Pollard Rd. Turn left into St Charles Vlg. Unit 111 is on the left.
Rooms
Basement None
Primary Bedroom Level Main
Dining Room Open Floorplan
Kitchen Breakfast Bar, Cabinets Stain, Pantry, Stone Counters, View to Family Room
Interior
Interior Features Double Vanity, Walk-In Closet(s)
Heating Central
Cooling Central Air
Flooring Carpet, Vinyl
Fireplaces Type None
Appliance Dishwasher, Disposal, Electric Oven, Electric Water Heater, Microwave
Laundry Main Level
Exterior
Exterior Feature None
Fence None
Pool None
Community Features Clubhouse, Fitness Center, Gated, Meeting Room, Near Schools, Near Shopping, Pool, Sidewalks, Spa/Hot Tub, Street Lights
Utilities Available Underground Utilities
Waterfront Description None
View Y/N true
View Pool, Trees/Woods
Roof Type Composition
Total Parking Spaces 2
Building
Lot Description Back Yard, Level
Foundation Pillar/Post/Pier
Sewer Public Sewer
Water Public
Architectural Style Other
Level or Stories One
Schools
Elementary Schools Daphne East
Middle Schools Daphne
High Schools Daphne
Others
Special Listing Condition Standard
Read Less Info
Want to know what your home might be worth? Contact us for a FREE valuation!

Our team is ready to help you sell your home for the highest possible price ASAP







