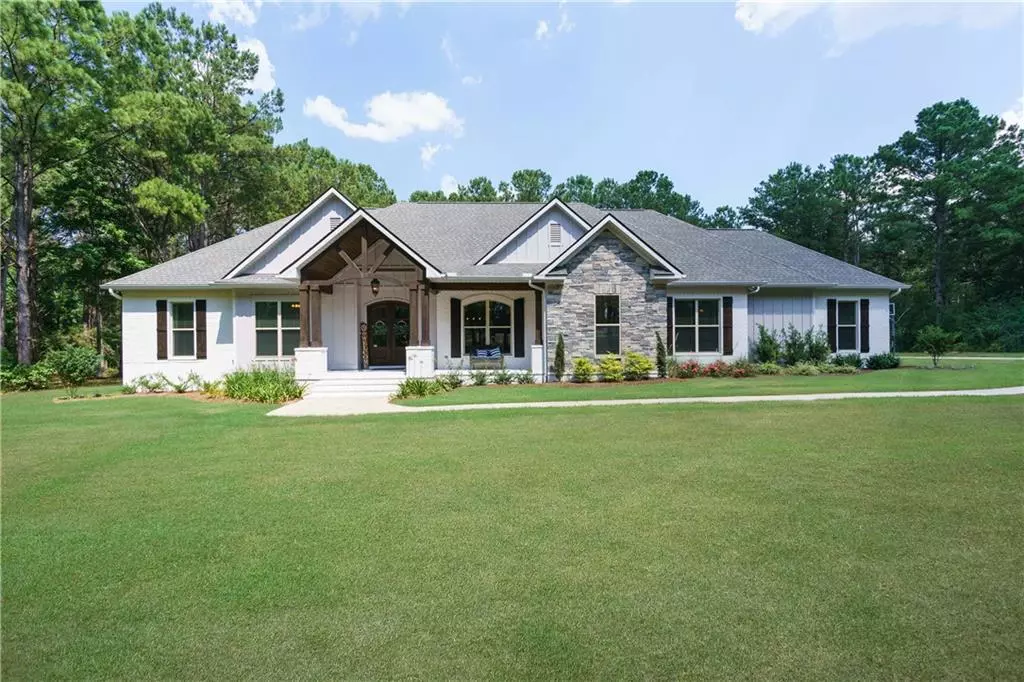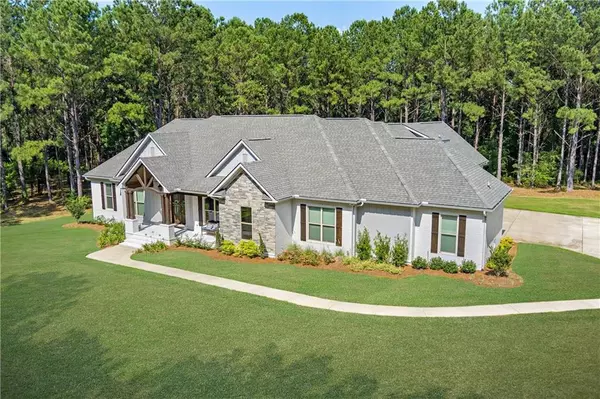Bought with Leann Anderson • RE/MAX Signature Properties
$1,040,000
$1,095,000
5.0%For more information regarding the value of a property, please contact us for a free consultation.
5 Beds
4 Baths
3,850 SqFt
SOLD DATE : 09/23/2022
Key Details
Sold Price $1,040,000
Property Type Single Family Home
Sub Type Single Family Residence
Listing Status Sold
Purchase Type For Sale
Square Footage 3,850 sqft
Price per Sqft $270
Subdivision Walden Woods
MLS Listing ID 7073810
Sold Date 09/23/22
Bedrooms 5
Full Baths 4
HOA Y/N true
Year Built 2018
Annual Tax Amount $2,066
Tax Year 2066
Lot Size 9.300 Acres
Property Description
Welcome home! This beautiful, custom built home sits on a 9.3 ACRES, located in a cul-de-sac in the exclusive Walden Woods Subdivision. Zoned for Spanish Fort Schools to include the new Stonebridge Elementary in Fall of 2022. Trees surround, providing a PEACEFUL, PRIVATE setting. The beautiful wooden doors welcome you inside. Once inside, notice the tall ceilings and open concept. The kitchen is an entertainers dream with plenty of space for everyone. Check out the oversized pantry, which offers tons of storage space! The dining room is adorned with a stunning brick archway. There are 4 bedrooms and 3 baths on the main level. Upstairs you will find a 5th bedroom/bonus room with bar area and bathroom. Perfect for in-law suite or a teen hangout. Step outside to see the impressive outdoor space with unique retractable screens. Enjoy your morning coffee while catching sight of the deer playing in your backyard. The perfect spot for tailgate parties or crawfish boils. This home has oversized closets in several rooms and plenty of storage space! Are you looking for space to spread... This is it.. and only minutes away from shopping, dining and I-10. Seller is licensed Realtor in Alabama
Location
State AL
County Baldwin - Al
Direction From 181 turn right onto 31. Turn left onto Redmond Lane. Turn right onto Walden Lane. At Stop sign turn right, driveway is 2nd on right in cul-de-sac
Rooms
Basement None
Primary Bedroom Level Main
Dining Room Open Floorplan, Separate Dining Room
Kitchen Breakfast Bar, Breakfast Room, Cabinets Stain, Cabinets White, Eat-in Kitchen, Kitchen Island, Pantry Walk-In, Stone Counters, View to Family Room
Interior
Interior Features Crown Molding, Double Vanity, Entrance Foyer, High Ceilings 10 ft Main, His and Hers Closets, Walk-In Closet(s), Wet Bar
Heating Electric
Cooling Electric Air Filter
Flooring Carpet, Ceramic Tile
Fireplaces Type Gas Starter, Outside
Appliance Dishwasher, Disposal, Electric Oven, Gas Cooktop, Microwave, Refrigerator, Self Cleaning Oven, Tankless Water Heater
Laundry Laundry Room, Main Level, Sink
Exterior
Exterior Feature Gas Grill, Lighting, Private Yard, Rain Gutters
Garage Spaces 3.0
Fence None
Pool None
Community Features None
Utilities Available Electricity Available, Natural Gas Available, Sewer Available, Underground Utilities, Water Available
Waterfront false
Waterfront Description None
View Y/N true
View Trees/Woods
Roof Type Composition
Parking Type Attached, Garage, Garage Door Opener, Parking Pad, Storage
Garage true
Building
Lot Description Cul-De-Sac, Level, Private, Sprinklers In Front, Sprinklers In Rear, Wooded
Foundation Slab
Sewer Public Sewer
Water Public
Architectural Style Traditional
Level or Stories Two
Schools
Elementary Schools Rockwell
Middle Schools Spanish Fort
High Schools Spanish Fort
Others
Special Listing Condition Standard
Read Less Info
Want to know what your home might be worth? Contact us for a FREE valuation!

Our team is ready to help you sell your home for the highest possible price ASAP







