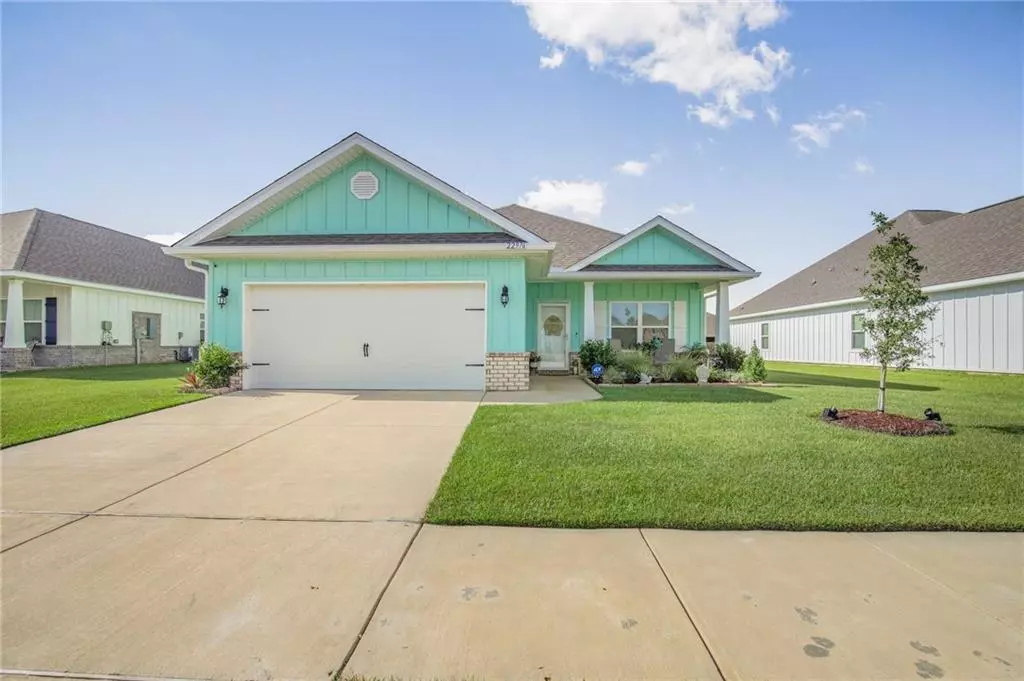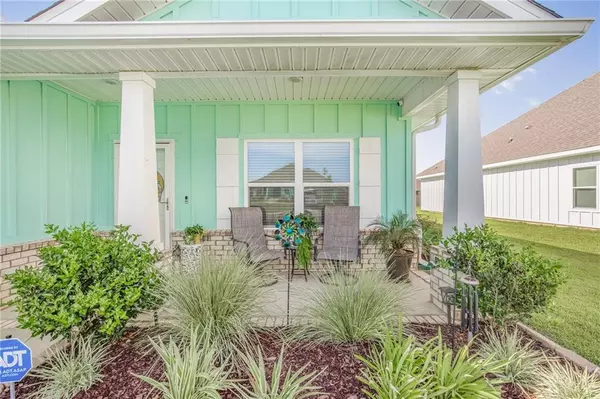Bought with Not Multiple Listing • NOT MULTILPLE LISTING
$329,900
$329,900
For more information regarding the value of a property, please contact us for a free consultation.
4 Beds
2 Baths
1,948 SqFt
SOLD DATE : 09/23/2022
Key Details
Sold Price $329,900
Property Type Single Family Home
Sub Type Single Family Residence
Listing Status Sold
Purchase Type For Sale
Square Footage 1,948 sqft
Price per Sqft $169
Subdivision Primland
MLS Listing ID 7075796
Sold Date 09/23/22
Bedrooms 4
Full Baths 2
HOA Fees $83/ann
HOA Y/N true
Year Built 2020
Annual Tax Amount $264
Tax Year 264
Lot Size 7,605 Sqft
Property Description
BACK ON MARKET AT NO FAULT OF THE SELLER OR HOME!!!
WELCOME HOME!! This home is a MUST SEE! When you enter the home, you will fall in LOVE. Why wait for a new construction when you can get this like new home with improvements? Those include a screened in patio with ceiling fan, gutters, 6-foot wooden privacy fence, & glass storm front door! Also, an added bonus is the landscaping! It is beautifully done! The Isabella A10 is a one-story D. R. Horton floor plan which is 1,948 Sqft., 4 bedroom, 2 bath. Roof is Gold Fortified and does not expire until 2028! Home is in one of Foley’s most popular neighborhoods, Primland, which is located on the east side of Foley. It is 1.5-mile East of Foley Express Road at the corner of County Rd 12 and Wolf Bay Drive. It is within minutes of all the beautiful Gulf Coast beaches, water access, shopping, dining, medical facilities and all that Foley and South Baldwin County have to offer! Call your favorite realtor for a showing! This gorgeous home won't last long!
Location
State AL
County Baldwin - Al
Direction From Highway 59, take CR12 East approximately 1.5 miles. Once you cross over the Foley Beach Express, take a right on Wolf Bay Drive. Primland is located on your left.
Rooms
Basement None
Primary Bedroom Level Main
Dining Room Open Floorplan
Kitchen Eat-in Kitchen, Pantry
Interior
Interior Features Double Vanity
Heating Central
Cooling Central Air
Flooring Vinyl
Fireplaces Type None
Appliance Dishwasher, Disposal, Electric Range, Microwave
Laundry Laundry Room, Main Level
Exterior
Exterior Feature Rain Gutters
Garage Spaces 2.0
Fence Back Yard, Fenced, Privacy, Wood
Pool None
Community Features Clubhouse, Homeowners Assoc, Playground, Pool, Tennis Court(s)
Utilities Available Sewer Available, Water Available
Waterfront false
Waterfront Description None
View Y/N true
View Other
Roof Type Composition,Shingle
Parking Type Attached, Garage, Garage Faces Front
Garage true
Building
Lot Description Back Yard
Foundation Slab
Sewer Public Sewer
Water Public
Architectural Style Craftsman
Level or Stories One
Schools
Elementary Schools Florence B Mathis
Middle Schools Foley
High Schools Foley
Others
Acceptable Financing Cash, Conventional, FHA
Listing Terms Cash, Conventional, FHA
Special Listing Condition Standard
Read Less Info
Want to know what your home might be worth? Contact us for a FREE valuation!

Our team is ready to help you sell your home for the highest possible price ASAP







