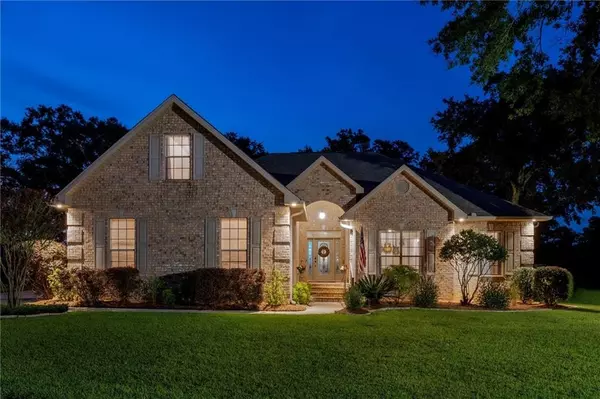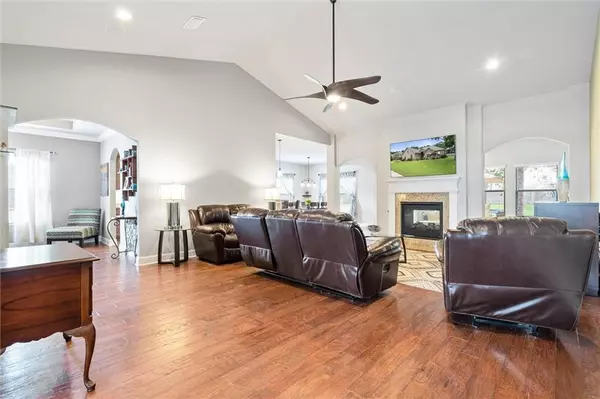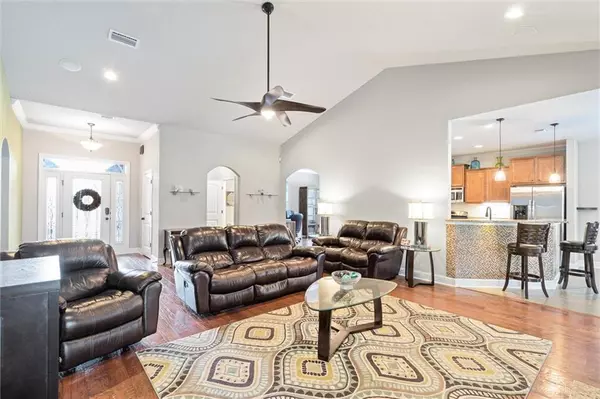Bought with Brantley Smith • Sam Winter and Company, Inc
$399,900
$399,900
For more information regarding the value of a property, please contact us for a free consultation.
5 Beds
2.5 Baths
2,807 SqFt
SOLD DATE : 09/16/2022
Key Details
Sold Price $399,900
Property Type Single Family Home
Sub Type Single Family Residence
Listing Status Sold
Purchase Type For Sale
Square Footage 2,807 sqft
Price per Sqft $142
Subdivision Legacy
MLS Listing ID 7080837
Sold Date 09/16/22
Bedrooms 5
Full Baths 2
Half Baths 1
HOA Fees $20/ann
HOA Y/N true
Year Built 2012
Annual Tax Amount $1,230
Tax Year 1230
Lot Size 0.517 Acres
Property Description
**BOM due to financing.** Beautiful brick home with over 2800 sq ft on huge lot in West Mobile in popular Legacy Subdivision. 4 BR’s with a Bonus room or 5th BR and 2.5 baths. Walk into a large LR with hardwood floors, vaulted ceiling, surround sound and double sided gas fireplace which opens to a sun room. LR opens Kitchen and Breakfast Room. Kitchen features a breakfast bar, granite counters, walk-in pantry, tons of cabinet space and stainless steel appliances. Formal DR next to Kitchen but also opens to LR. Master BR is large and has a nice Master bath with separate shower, garden tub, dual vanities, water closet and large walk-in closet. 3 BR, 1.5 bath and laundry room are also downstairs. Upstairs is a bonus room or could easily be a 5th BR with a large walk-in closet. Double garage that is set up to be heated and cooled (if needed). Outside has a covered porch and extra concrete poured all around for more entertaining area. Full yard irrigation system. Double gate to completely fenced backyard. There is about 75% of the home has home automation to include Leviton smart switches. Hurricane Panels included with this home.
All updates per the seller. Listing company makes no representation as to accuracy of square footage; buyer to verify.
Location
State AL
County Mobile - Al
Direction West on Airport Boulevard past Snow Road, Right on Eliza Jordan, Left into Legacy, house is 2nd on the Right.
Rooms
Basement None
Primary Bedroom Level Main
Dining Room Separate Dining Room
Kitchen Breakfast Bar, Breakfast Room, Cabinets Stain, Stone Counters, View to Family Room
Interior
Interior Features Double Vanity, High Ceilings 10 ft Main, Smart Home, Walk-In Closet(s)
Heating Central, Electric
Cooling Ceiling Fan(s), Central Air
Flooring Carpet, Ceramic Tile, Hardwood
Fireplaces Type Double Sided
Appliance Dishwasher, Dryer, Electric Water Heater, Gas Oven, Microwave, Range Hood, Refrigerator, Washer
Laundry In Hall, Main Level
Exterior
Exterior Feature Private Rear Entry, Private Yard
Garage Spaces 2.0
Fence Back Yard, Fenced, Privacy, Wood
Pool None
Community Features None
Utilities Available Cable Available, Electricity Available, Natural Gas Available, Phone Available, Underground Utilities, Water Available
Waterfront Description None
View Y/N true
View Other
Roof Type Composition,Shingle
Total Parking Spaces 2
Garage true
Building
Lot Description Back Yard, Front Yard, Landscaped, Level
Foundation Slab
Sewer Other
Water Public
Architectural Style Traditional
Level or Stories One and One Half
Schools
Elementary Schools Taylor White
Middle Schools Bernice J Causey
High Schools Baker
Others
Acceptable Financing Cash, Conventional, FHA, VA Loan
Listing Terms Cash, Conventional, FHA, VA Loan
Special Listing Condition Standard
Read Less Info
Want to know what your home might be worth? Contact us for a FREE valuation!

Our team is ready to help you sell your home for the highest possible price ASAP







