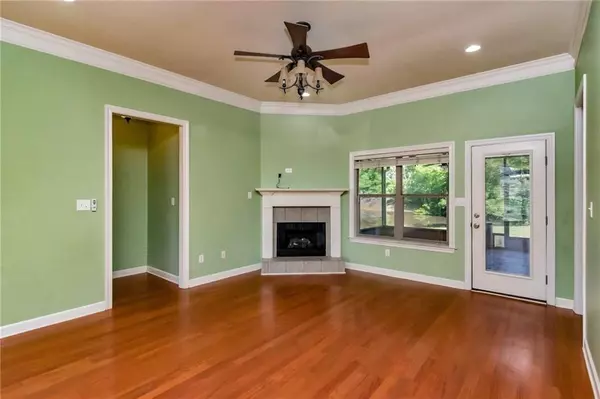Bought with Jaime Cooper • Exit Realty Lyon & Assoc Fhope
$305,000
$314,900
3.1%For more information regarding the value of a property, please contact us for a free consultation.
3 Beds
2 Baths
1,820 SqFt
SOLD DATE : 09/16/2022
Key Details
Sold Price $305,000
Property Type Single Family Home
Sub Type Single Family Residence
Listing Status Sold
Purchase Type For Sale
Square Footage 1,820 sqft
Price per Sqft $167
Subdivision Chelcey Place
MLS Listing ID 7064264
Sold Date 09/16/22
Bedrooms 3
Full Baths 2
HOA Fees $25/ann
HOA Y/N true
Year Built 2006
Annual Tax Amount $1,375
Tax Year 1375
Lot Size 7,840 Sqft
Property Description
This beautiful custom built home is ready for its new owners! Freshly painted 3 bedroom, 2 bathroom split floorplan, with open concept living room and dining area. Offers smart home features such as wifi light switches, energy efficient AC and water heater. The extremely large master closet offers custom shelving for maximum storage. It is located at the back of the neighborhood, in a cul-de-sac. The property is sits directly by the neighborhood pond. Enjoy beautiful sunsets and privacy while lounging on the screened in back porch . Call your favorite agent and go check it out! PER SELLERS: AC-3 YEARS, WATER HEATER-2 YEARS ** ANY/ALL UPDATES ARE PER SELLER. LISTING BROKER MAKES NO REPRESENTATION TO SQUARE FOOTAGE ACCURACY. BUYER TO VERIFY. LISTING BROKER MAKES NO REPRESENTATION TO LOT DIMENSION ACCURACY. BUYER TO VERIFY. **
Location
State AL
County Baldwin - Al
Direction From East I-10 Take Exit 38, Head south on HWY 188, Turn right onto Milton Jones Rd, Turn Right into Chelcey Place. Go Right at stop sign, follow road around to the Cul-de-sac. House is to the right.
Rooms
Basement None
Primary Bedroom Level Main
Dining Room Open Floorplan
Kitchen Breakfast Bar, Pantry
Interior
Interior Features High Ceilings 9 ft Main, Walk-In Closet(s)
Heating Central, Electric
Cooling Ceiling Fan(s), Central Air
Flooring Carpet, Hardwood
Fireplaces Type Gas Log, Living Room
Appliance Dishwasher, Electric Range, Electric Water Heater, Microwave
Laundry Laundry Room, Main Level
Exterior
Exterior Feature None
Garage Spaces 2.0
Fence Back Yard, Fenced
Pool None
Community Features None
Utilities Available None
Waterfront false
Waterfront Description None
View Y/N true
View Other
Roof Type Shingle
Parking Type Attached, Garage, Garage Faces Side
Garage true
Building
Lot Description Back Yard, Cul-De-Sac
Foundation Slab
Sewer Other
Water Other
Architectural Style Traditional
Level or Stories One
Schools
Elementary Schools Daphne
Middle Schools Daphne
High Schools Daphne
Others
Acceptable Financing Cash, Conventional, FHA, VA Loan
Listing Terms Cash, Conventional, FHA, VA Loan
Special Listing Condition Standard
Read Less Info
Want to know what your home might be worth? Contact us for a FREE valuation!

Our team is ready to help you sell your home for the highest possible price ASAP







