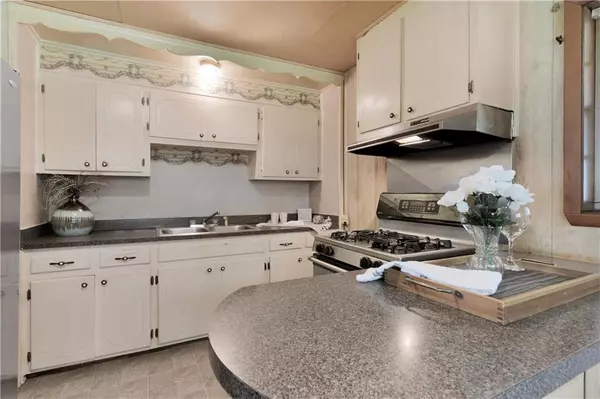Bought with Jaquonda Wright • WrightWay Realty Co LLC
$125,000
$114,130
9.5%For more information regarding the value of a property, please contact us for a free consultation.
2 Beds
1 Bath
1,143 SqFt
SOLD DATE : 09/15/2022
Key Details
Sold Price $125,000
Property Type Single Family Home
Sub Type Single Family Residence
Listing Status Sold
Purchase Type For Sale
Square Footage 1,143 sqft
Price per Sqft $109
Subdivision Spice Pond Estates
MLS Listing ID 7097146
Sold Date 09/15/22
Bedrooms 2
Full Baths 1
Year Built 1972
Lot Size 1.189 Acres
Property Description
VALUE RANGE PRICING: Sellers will entertain offers between $114,000-$130,000.THIS IS A USDA APPROVED AREA, so no down payment if you qualify! Welcome home to this beautiful well-constructed brick home, bring your front porch rockers to enjoy this roomy porch and sip your afternoon tea overlooking the cutest neighborhood and yard shaded by a beautiful magnolia tree! Only 12 minutes away from the University of Mobile! Step inside & discover the spacious living room that opens up into the "country" kitchen that features a breakfast area plus a breakfast bar! Off the kitchen is a "bonus room"/ sunroom perfect for entertaining and looking over the large fenced-in backyard. Down from the living room, you will find the primary and guest bedroom which both offer a walk-in closet. Be sure to see this one today and make it yours! This home is sold AS-IS
Location
State AL
County Mobile - Al
Direction Lott Road driving north turn right onto Spice Pond Road. Turn right onto Rosemary Road and then turn left onto Craig Road and left on Chutney Road
Rooms
Basement None
Primary Bedroom Level Main
Dining Room None
Kitchen Breakfast Bar, Country Kitchen, Eat-in Kitchen, Laminate Counters
Interior
Interior Features Walk-In Closet(s)
Heating Natural Gas
Cooling Ceiling Fan(s), Central Air
Flooring Carpet
Fireplaces Type None
Appliance Gas Oven, Refrigerator
Laundry None
Exterior
Exterior Feature None
Fence Back Yard
Pool None
Community Features None
Utilities Available Cable Available, Electricity Available, Natural Gas Available
Waterfront false
Waterfront Description None
View Y/N true
View City
Roof Type Shingle
Parking Type Driveway
Building
Lot Description Back Yard
Foundation Slab
Sewer Septic Tank
Water Public
Architectural Style Ranch
Level or Stories One
Schools
Elementary Schools Indian Springs
Middle Schools Semmes
High Schools Mary G Montgomery
Others
Acceptable Financing Cash, Conventional, FHA, USDA Loan, VA Loan
Listing Terms Cash, Conventional, FHA, USDA Loan, VA Loan
Special Listing Condition Standard
Read Less Info
Want to know what your home might be worth? Contact us for a FREE valuation!

Our team is ready to help you sell your home for the highest possible price ASAP







