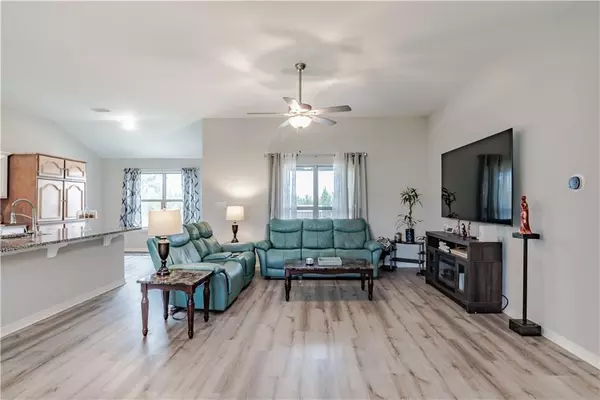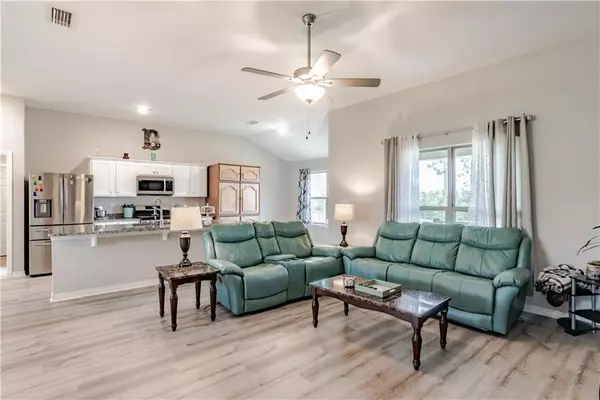Bought with Not Multiple Listing • NOT MULTILPLE LISTING
$275,000
$285,900
3.8%For more information regarding the value of a property, please contact us for a free consultation.
3 Beds
2 Baths
1,768 SqFt
SOLD DATE : 09/14/2022
Key Details
Sold Price $275,000
Property Type Single Family Home
Sub Type Single Family Residence
Listing Status Sold
Purchase Type For Sale
Square Footage 1,768 sqft
Price per Sqft $155
Subdivision Cypress Ridge
MLS Listing ID 7094990
Sold Date 09/14/22
Bedrooms 3
Full Baths 2
HOA Fees $33/ann
HOA Y/N true
Annual Tax Amount $111
Tax Year 111
Lot Size 0.350 Acres
Property Description
This barely lived in Truland Homes build has 3 bedrooms, 2 bathrooms, and a 2 car garage. You'll love the open floor plan and split bedroom layout of this Mitchell floor plan. This property has a gold fortified roof, granite countertops, tankless water heater, and this home provides plenty of natural light. The sellers are also leaving their new storage shed! Enjoy the peace and quiet from your covered back porch, which is the perfect place to enjoy the beautiful sunset with a beverage of your choice. The sellers unfortunately are being relocated due to work, so you can be the new owner of this less than a year old house! The Ring security cameras and doorbell will also convey to the buyers.
** Listing agent makes no representation to accuracy of sq. footage. Buyer to verify. Any/All updates per seller(s) **
Location
State AL
County Baldwin - Al
Direction From US HWY 225, turn onto Whitehouse Fork Road.Turn Right into the Cypress Ridge subdivision on Cord Ave. Take the first right onto Skidder Way. At the stop sign, take a right onto Cord Ave. The house the first house on the left.
Rooms
Basement None
Primary Bedroom Level Main
Dining Room Open Floorplan
Kitchen Breakfast Bar, Cabinets White, Kitchen Island, Pantry Walk-In, Stone Counters, View to Family Room
Interior
Interior Features His and Hers Closets, Tray Ceiling(s), Walk-In Closet(s)
Heating Central
Cooling Ceiling Fan(s), Central Air
Flooring Carpet, Vinyl
Fireplaces Type None
Appliance Dishwasher, Disposal, Gas Range, Microwave, Tankless Water Heater
Laundry Laundry Room
Exterior
Exterior Feature Storage
Garage Spaces 2.0
Fence Back Yard
Pool None
Community Features None
Utilities Available Cable Available, Electricity Available, Natural Gas Available, Sewer Available, Water Available
Waterfront Description None
View Y/N true
View Trees/Woods
Roof Type Shingle
Garage true
Building
Lot Description Back Yard
Foundation Slab
Sewer Public Sewer
Water Public
Architectural Style Craftsman
Level or Stories One
Schools
Elementary Schools Delta
Middle Schools Bay Minette
High Schools Baldwin County
Others
Acceptable Financing Cash, Conventional, FHA, USDA Loan, VA Loan
Listing Terms Cash, Conventional, FHA, USDA Loan, VA Loan
Special Listing Condition Standard
Read Less Info
Want to know what your home might be worth? Contact us for a FREE valuation!

Our team is ready to help you sell your home for the highest possible price ASAP







