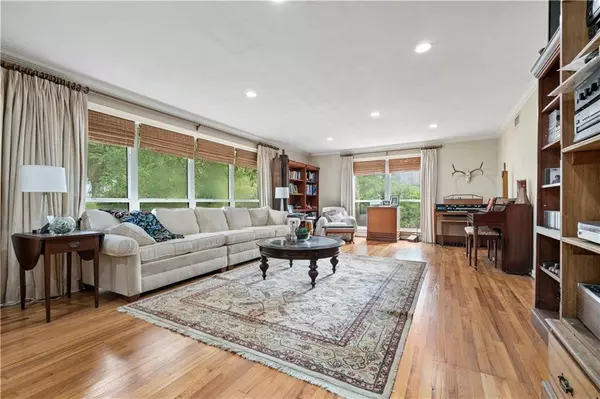Bought with Jeremy Ault • Better Homes&Gardens RE Mnstr
$309,000
$305,315
1.2%For more information regarding the value of a property, please contact us for a free consultation.
3 Beds
2 Baths
2,569 SqFt
SOLD DATE : 09/08/2022
Key Details
Sold Price $309,000
Property Type Single Family Home
Sub Type Single Family Residence
Listing Status Sold
Purchase Type For Sale
Square Footage 2,569 sqft
Price per Sqft $120
Subdivision Sierra Bonita
MLS Listing ID 7087698
Sold Date 09/08/22
Bedrooms 3
Full Baths 2
HOA Fees $6/ann
HOA Y/N true
Year Built 1956
Annual Tax Amount $1,241
Tax Year 1241
Lot Size 0.636 Acres
Property Description
HUGE PRICE IMPROVEMENT!!! SELLER WILL ENTERTAIN OFFERS BETWEEN $305,000 AND $315,000. Stunning 3-bedroom 2-bathroom home but could be 4 bedrooms! Located in the desirable Sierra Bonita Subdivision with close access to everything from restaurants, shopping, to the interstate. Walk in through the front door to this incredible open great room that has endless possibilities. It is currently used for both the living room and dining room and leads straight into the beautiful kitchen. This house has NO CARPET! Original wood flooring throughout most of the house with vinyl plank flooring in the laundry room, den/bonus room, and office. Featuring granite counter tops in the kitchen, recessed lighting, and crown molding! The kitchen is set to host with the openness, kitchen island with eating area and being situated adjacent to the bonus room. The bedrooms are adorned with natural light and walk-in closets with automatic lighting. Two car garage with a bonus area and shelving galore for all your storage needs. Large screened in patio on the back of the home leading to the deck and down to the very nice size fenced yard. The property also contains a 10ft x 13ft storage shed with loft space and a big child's playhouse that could be used for storage as well. Contact me or your favorite agent today for your opportunity to see this home. All measurements should be verified by the buyer or buyer's agent. Air conditioner in garage does not convey to buyer.
Location
State AL
County Mobile - Al
Direction West on Cottage Hill, left onto Azalea Rd, left onto Byronell Dr N, Home on left
Rooms
Basement None
Primary Bedroom Level Main
Dining Room Open Floorplan, Seats 12+
Kitchen Breakfast Bar, Kitchen Island, View to Family Room
Interior
Interior Features Crown Molding, Double Vanity, High Ceilings 9 ft Main, High Speed Internet
Heating Central
Cooling Central Air
Flooring Hardwood, Vinyl
Fireplaces Type None
Appliance Dishwasher, Gas Oven, Gas Range, Gas Water Heater, Range Hood, Refrigerator
Laundry Laundry Room, Main Level
Exterior
Exterior Feature Garden
Garage Spaces 2.0
Fence Back Yard, Chain Link, Fenced
Pool None
Community Features Homeowners Assoc, Near Schools, Near Shopping, Park, Public Transportation, Sidewalks, Street Lights
Utilities Available Cable Available, Electricity Available, Natural Gas Available, Phone Available, Sewer Available
Waterfront false
Waterfront Description None
View Y/N true
View City
Roof Type Shingle
Parking Type Driveway, Garage, Garage Faces Side
Total Parking Spaces 6
Garage true
Building
Lot Description Back Yard, Front Yard, Landscaped
Foundation Slab
Sewer Public Sewer
Water Public
Architectural Style Ranch
Level or Stories One
Schools
Elementary Schools Kate Shepard
Middle Schools Chastang-Fournier
High Schools Wp Davidson
Others
Acceptable Financing Cash, Conventional, FHA, VA Loan
Listing Terms Cash, Conventional, FHA, VA Loan
Special Listing Condition Standard
Read Less Info
Want to know what your home might be worth? Contact us for a FREE valuation!

Our team is ready to help you sell your home for the highest possible price ASAP







