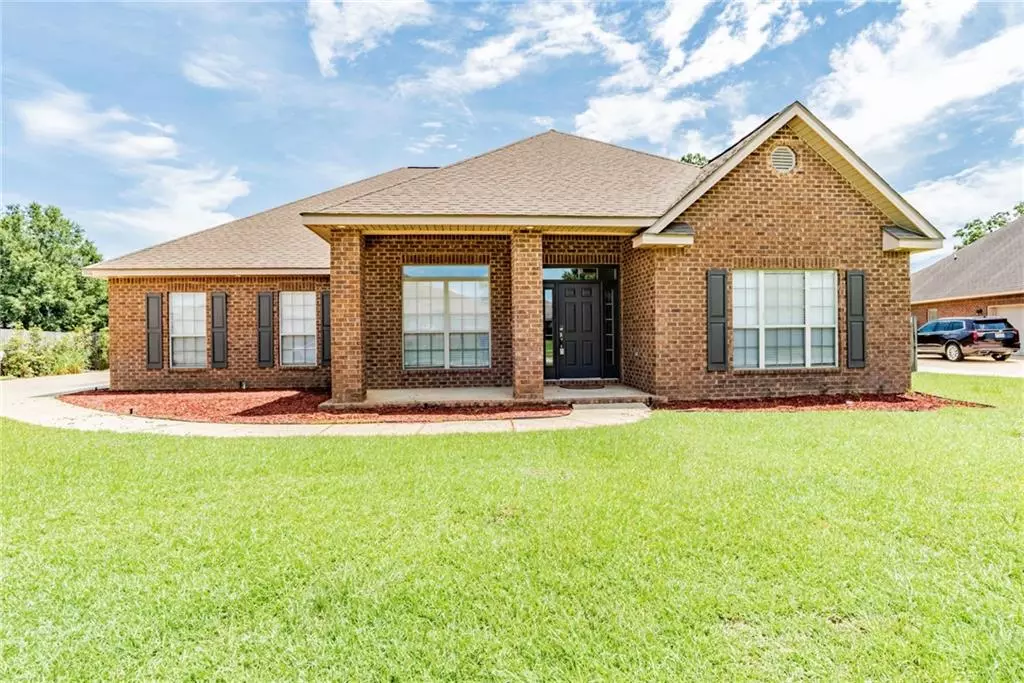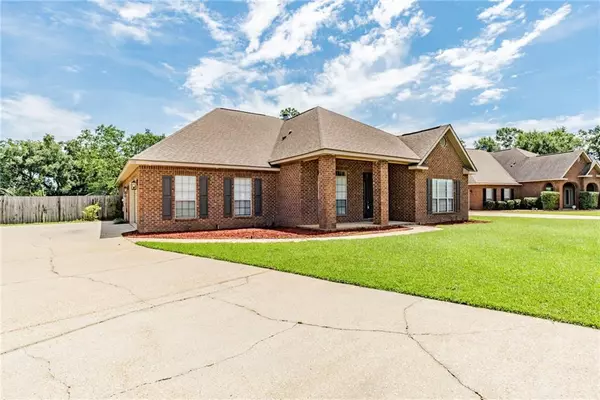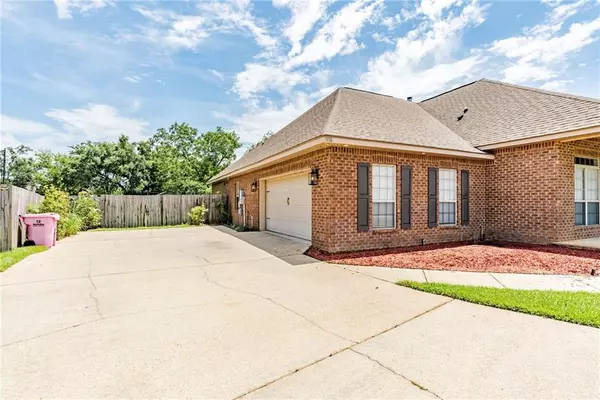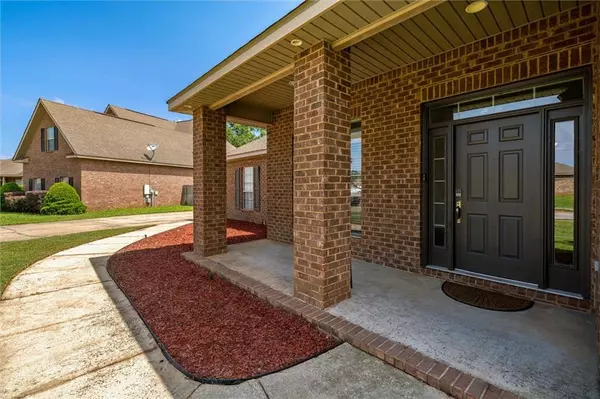Bought with Amber Batchelor • Core 3 Realty LLC
$365,000
$365,375
0.1%For more information regarding the value of a property, please contact us for a free consultation.
5 Beds
3 Baths
3,262 SqFt
SOLD DATE : 09/12/2022
Key Details
Sold Price $365,000
Property Type Single Family Home
Sub Type Single Family Residence
Listing Status Sold
Purchase Type For Sale
Square Footage 3,262 sqft
Price per Sqft $111
Subdivision Torrington Place
MLS Listing ID 7062941
Sold Date 09/12/22
Bedrooms 5
Full Baths 3
HOA Fees $16/ann
HOA Y/N true
Year Built 2010
Annual Tax Amount $1,326
Tax Year 1326
Lot Size 0.452 Acres
Property Description
Seller will entertain offers between $365,000.00 to $375,000.00. Mackenzie plan with sun room. Absolutely Stunning home with open concept includes 5 bedrooms and 3 full baths located in highly sought after Semmes community in Torrington subdivision with over 3200 square ft and a side entry garage. Features a Florida room as well as a flex room and a separate dining room. Trey ceilings, crown molding, smooth ceilings and recessed lighting A huge kitchen with a walk-in pantry, stainless steel appliances, granite countertops/island and a nice sized breakfast nook, breakfast bar and a kitchen island. Huge main en-suite with large main bath includes a soaking tub, a separate shower, dual sinks and a walk-in closet. The bedrooms are separate from each other, it’s almost like having your own separate wings. Huge Florida room overlooks a huge fully fenced in back yard. Schedule your private viewing of this beautiful home with your Realtor.
Location
State AL
County Mobile - Al
Direction Snow Rd North to Right into Torrington Subdivision
Rooms
Basement None
Primary Bedroom Level Main
Dining Room Separate Dining Room
Kitchen Breakfast Bar, Breakfast Room, Kitchen Island, Pantry Walk-In, View to Family Room
Interior
Interior Features Entrance Foyer, High Ceilings 9 ft Upper, High Ceilings 10 ft Lower, His and Hers Closets, Tray Ceiling(s)
Heating Central, Natural Gas
Cooling Central Air
Flooring Carpet, Ceramic Tile, Hardwood
Fireplaces Type Gas Log
Appliance Dishwasher
Laundry Laundry Room, Main Level
Exterior
Exterior Feature Private Yard
Garage Spaces 2.0
Fence Back Yard, Fenced, Privacy
Pool None
Community Features None
Utilities Available Cable Available, Phone Available, Underground Utilities
Waterfront Description None
View Y/N true
View Other
Roof Type Ridge Vents,Shingle
Garage true
Building
Lot Description Back Yard, Front Yard, Level, Private
Foundation Slab
Sewer Other
Water Public
Architectural Style Traditional
Level or Stories One
Schools
Elementary Schools Semmes
Middle Schools Semmes
High Schools Mary G Montgomery
Others
Special Listing Condition Standard
Read Less Info
Want to know what your home might be worth? Contact us for a FREE valuation!

Our team is ready to help you sell your home for the highest possible price ASAP







