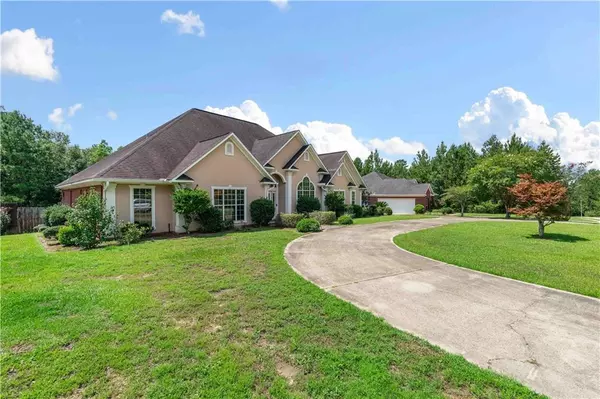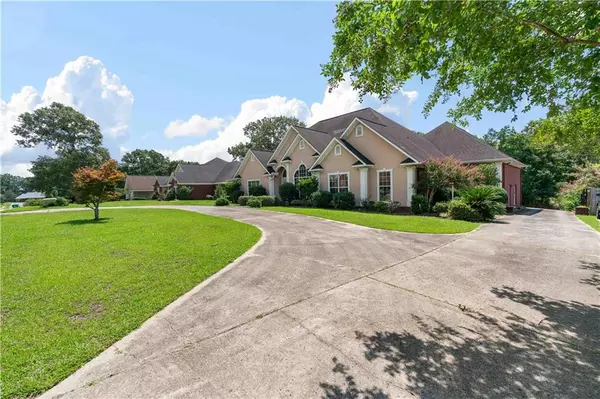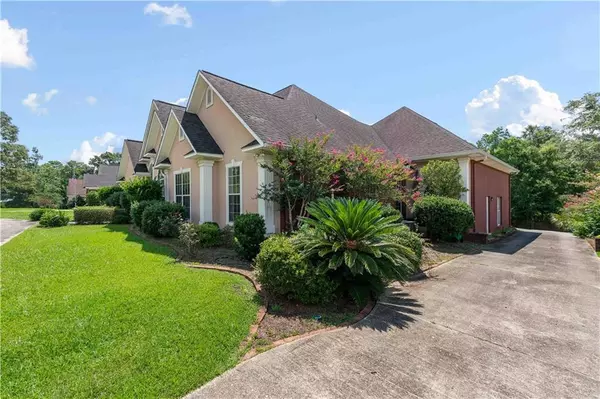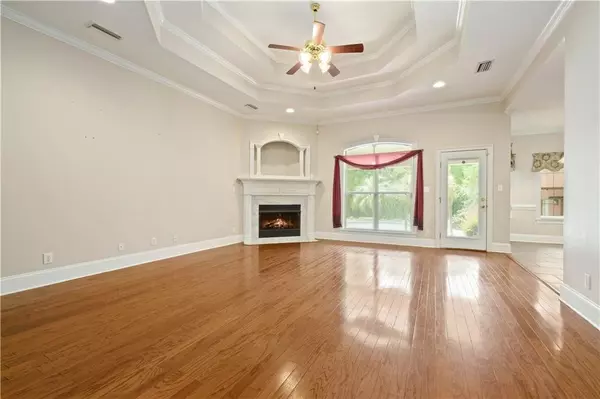Bought with Mary Carpenter • RE/MAX Legacy Group
$425,000
$415,445
2.3%For more information regarding the value of a property, please contact us for a free consultation.
4 Beds
3 Baths
3,274 SqFt
SOLD DATE : 09/09/2022
Key Details
Sold Price $425,000
Property Type Single Family Home
Sub Type Single Family Residence
Listing Status Sold
Purchase Type For Sale
Square Footage 3,274 sqft
Price per Sqft $129
Subdivision Highlands At Celeste
MLS Listing ID 7080066
Sold Date 09/09/22
Bedrooms 4
Full Baths 3
HOA Fees $25/ann
HOA Y/N true
Year Built 2001
Annual Tax Amount $1,841
Tax Year 1841
Lot Size 0.379 Acres
Property Description
VRM: Seller will entertain offers between $415,000 and $445,000.List price equals the average of upper and lower ranges. Located in the Highlands At Celeste, this move-in-ready home is waiting for its next owners! The beautiful glass front door leads you into the foyer with high ceilings and a large Dining Room to the right. Enjoy spending family time in the spacious living room with a gas log fireplace, decorated with gorgeous crown molding, vaulted ceilings, and hardwood floors. There is plenty of room in the kitchen, featuring an island, granite countertops, electric cooktop, over-the-range microwave, and a wall oven....it is ready for all the Holiday parties! Stairs next to the breakfast area lead to a 23x15 bonus room, this can be the perfect game room for the kids(or adults), gym/exercise area, or a workspace! Large Master Bed/bath with a huge walk-in closet. Walk out back to a 18X12 covered patio perfect for the weekend BBQ, overlooking a beautiful inground saltwater pool. Call your favorite Realtor to see this home today!
Location
State AL
County Mobile - Al
Direction Heading North on I-65 from Mobile. Take Exit 15, then left on Celeste Rd. Go 2.1 miles then left on Dawson. Home is on the left.
Rooms
Basement None
Dining Room Separate Dining Room
Kitchen Breakfast Bar, Eat-in Kitchen, Kitchen Island
Interior
Interior Features High Ceilings 9 ft Main, Walk-In Closet(s)
Heating Central
Cooling Ceiling Fan(s), Central Air
Flooring Carpet, Ceramic Tile, Hardwood
Fireplaces Type Gas Log
Appliance Dishwasher, Electric Cooktop, Microwave, Refrigerator
Laundry Laundry Room, Other
Exterior
Exterior Feature Other
Garage Spaces 3.0
Fence Back Yard, Wood
Pool In Ground, Salt Water, Private
Community Features None
Utilities Available Electricity Available, Water Available
Waterfront Description None
View Y/N true
View Pool, Trees/Woods
Roof Type Shingle
Garage true
Building
Lot Description Back Yard
Foundation Slab
Sewer Public Sewer
Water Public
Architectural Style Traditional
Level or Stories One and One Half
Schools
Elementary Schools Saraland
Middle Schools Saraland/Adams Campus
High Schools Saraland
Others
Acceptable Financing Cash, Conventional, VA Loan
Listing Terms Cash, Conventional, VA Loan
Special Listing Condition Standard
Read Less Info
Want to know what your home might be worth? Contact us for a FREE valuation!

Our team is ready to help you sell your home for the highest possible price ASAP







