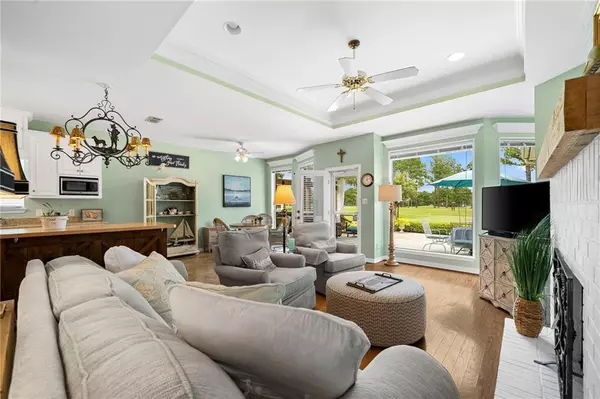Bought with Not Multiple Listing • NOT MULTILPLE LISTING
$330,000
$329,900
For more information regarding the value of a property, please contact us for a free consultation.
3 Beds
2 Baths
1,762 SqFt
SOLD DATE : 09/12/2022
Key Details
Sold Price $330,000
Property Type Single Family Home
Sub Type Single Family Residence
Listing Status Sold
Purchase Type For Sale
Square Footage 1,762 sqft
Price per Sqft $187
Subdivision Quail Creek Estates The Villas
MLS Listing ID 7098753
Sold Date 09/12/22
Bedrooms 3
Full Baths 2
Year Built 1997
Annual Tax Amount $1,200
Tax Year 1200
Lot Size 8,276 Sqft
Property Description
Absolutely Gorgeous newly updated 3 Bedroom 2 Bath Brick Cottage with Split Bedroom Plan on the Golf Course! Updates include a New Roof in 2018, New Interior Paint in most rooms, Fireplace added, New Wood Floors in Guest Bedrooms and Hallway, all New Kitchen Cabinets, Vent Hood, Countertops, Sink, Gas Range, Dishwasher, Refrigerator, Washer, and Dryer. Large Windows were added in Living Room and Primary Bedroom giving Fantastic Views of the Golf Course. The wall between the Kitchen and Living Room was removed to open up the area and a Custom Built Cabinet with Drawers was added with a wonderful Light Fixture. More updates include a Solar Powered Attic Fan, Beautiful Landscaping, and an Irrigation System. A whole house Generator was added in 2020. There is a built-in desk in the 3rd Bedroom closet which can be converted easily back into a full closet. There are No HOA fees in this subdivision, but there are optional memberships that are available in the Civic Association, the Swim & Racquet Club, and the Golf Course. This wonderful subdivision has sidewalks and is close to Restaurants, Grocery Stores, Shopping, and Doctors. Also the Patio was extended, partially covered, and a ceiling fan added making this a wonderful Peaceful Haven! Come see this home soon! All information provided is deemed reliable but not guaranteed. Buyer or buyer’s agent is to verify all information.
Location
State AL
County Baldwin - Al
Direction Hwy 181 South from Fairhope Ave and left on Quail Creek Drive, 1st right on Club Drive, home is on left.
Rooms
Basement None
Primary Bedroom Level Main
Dining Room Dining L
Kitchen Breakfast Room, Cabinets White, Pantry, Stone Counters
Interior
Interior Features High Ceilings 9 ft Main, Tray Ceiling(s), Walk-In Closet(s)
Heating Central, Natural Gas
Cooling Central Air
Flooring Ceramic Tile, Hardwood
Fireplaces Type Gas Log, Living Room
Appliance Dishwasher, Dryer, Gas Oven, Gas Range, Refrigerator, Washer
Laundry Laundry Room
Exterior
Exterior Feature Private Front Entry, Private Rear Entry, Private Yard
Garage Spaces 2.0
Fence None
Pool None
Community Features Golf, Pool, Tennis Court(s)
Utilities Available Cable Available, Electricity Available, Natural Gas Available, Phone Available, Underground Utilities, Water Available
Waterfront false
Waterfront Description None
View Y/N true
View Golf Course
Roof Type Composition
Parking Type Attached, Garage, Garage Door Opener, Garage Faces Front
Garage true
Building
Lot Description Back Yard, Front Yard, Landscaped, On Golf Course
Foundation Slab
Sewer Public Sewer
Water Public
Architectural Style Patio Home
Level or Stories One
Schools
Elementary Schools J Larry Newton
Middle Schools Fairhope
High Schools Fairhope
Others
Acceptable Financing Cash, Conventional, FHA, VA Loan
Listing Terms Cash, Conventional, FHA, VA Loan
Special Listing Condition Standard
Read Less Info
Want to know what your home might be worth? Contact us for a FREE valuation!

Our team is ready to help you sell your home for the highest possible price ASAP







