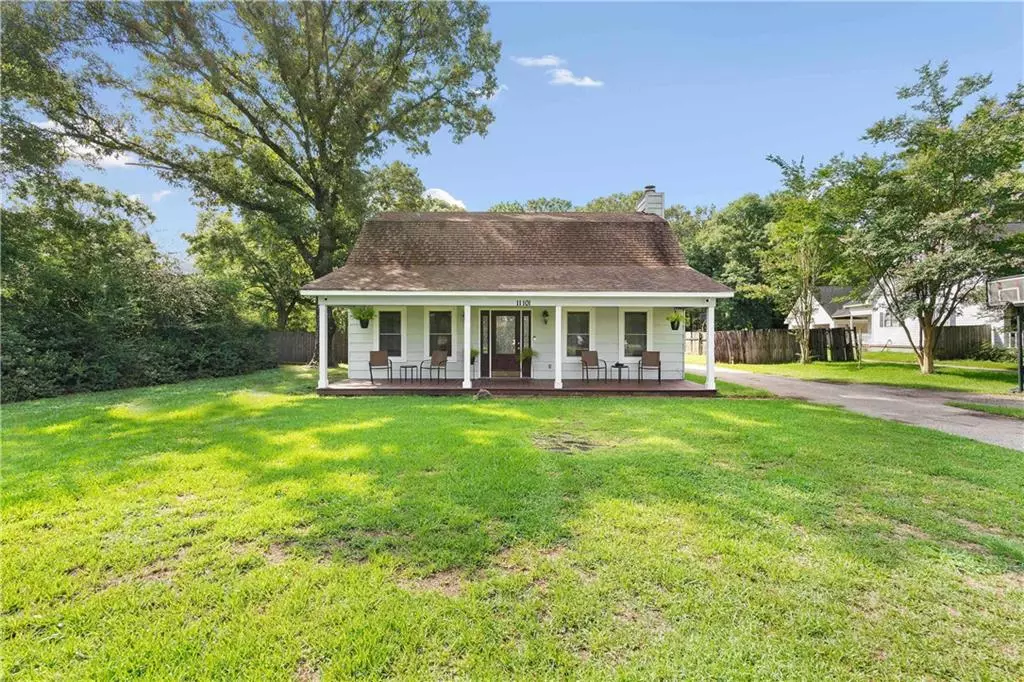Bought with Jayne Ledford • Berkshire Hathaway Cooper & Co
$207,220
$209,900
1.3%For more information regarding the value of a property, please contact us for a free consultation.
3 Beds
2 Baths
1,538 SqFt
SOLD DATE : 08/31/2022
Key Details
Sold Price $207,220
Property Type Single Family Home
Sub Type Single Family Residence
Listing Status Sold
Purchase Type For Sale
Square Footage 1,538 sqft
Price per Sqft $134
Subdivision Metes & Bounds
MLS Listing ID 7082485
Sold Date 08/31/22
Bedrooms 3
Full Baths 2
Year Built 1984
Annual Tax Amount $519
Tax Year 519
Lot Size 0.433 Acres
Property Description
Recently Updated Cottage Style Home with a Beautiful Covered Front Porch and Back Deck. Nice Open Floor Plan. Walk into a Large Living Room with a Wood Burning Fireplace, Fresh Paint, Beautiful Hardwood Floors and adjoining Dining Area. The Kitchen has Solid Surface Countertops, Undermount Sink, Stainless Appliances and a large Pantry. The Master Bedroom is Downstairs with Full Bath along with the Utility Area and Lots of Storage Under the Stairs. All New Double Pain Windows Throughout. Two Large Bedrooms and Full Bath Upstairs and Massive Amounts of Storage in the Attic with Multiple Easy Accesses. Yard is Flat with a Fenced In Backyard and Awning for Parking. This Home is Convenient to Moffett or Howell's Ferry and in ALLENTOWN School District and is USDA Eligible for a Possible NO DOWN PAYMENT program! Painter is currently finishing columns and chimney and House can be Ready for Quick Occupancy after Closing! Do Not Hesitate because this Lovely Home will NOT Stay on the Market Long!
Location
State AL
County Mobile - Al
Direction From Moffett, Head West and turn left at CVS onto Wulff Rd. Go thru Snow and Home will be on the left after curve.
Rooms
Basement None
Primary Bedroom Level Main
Dining Room Open Floorplan
Kitchen Breakfast Bar, Cabinets Stain, Pantry, Solid Surface Counters, View to Family Room
Interior
Interior Features Crown Molding, His and Hers Closets, Other
Heating Central
Cooling Ceiling Fan(s), Central Air
Flooring Brick, Carpet, Hardwood
Fireplaces Type Family Room, Great Room
Appliance Dishwasher, Microwave
Laundry In Hall, Main Level
Exterior
Exterior Feature Awning(s)
Fence Back Yard, Wood
Pool None
Community Features None
Utilities Available Cable Available, Electricity Available, Water Available
Waterfront false
Waterfront Description None
View Y/N true
View Rural
Roof Type Composition,Shingle
Parking Type Covered, Detached
Building
Lot Description Back Yard, Front Yard
Foundation Slab
Sewer Septic Tank
Water Public
Architectural Style Cottage
Level or Stories One and One Half
Schools
Elementary Schools Allentown
Middle Schools Semmes
High Schools Mary G Montgomery
Others
Acceptable Financing Cash, Conventional, FHA, USDA Loan, VA Loan
Listing Terms Cash, Conventional, FHA, USDA Loan, VA Loan
Special Listing Condition Standard
Read Less Info
Want to know what your home might be worth? Contact us for a FREE valuation!

Our team is ready to help you sell your home for the highest possible price ASAP







