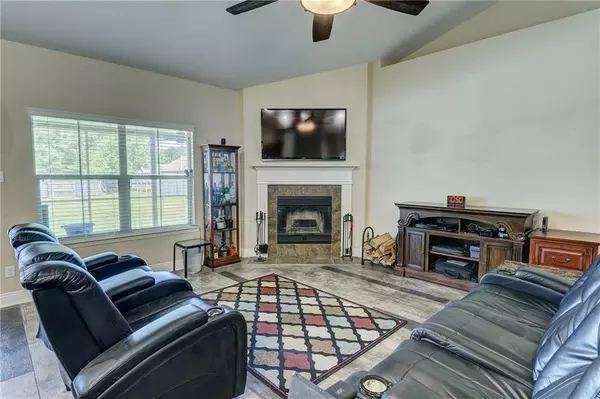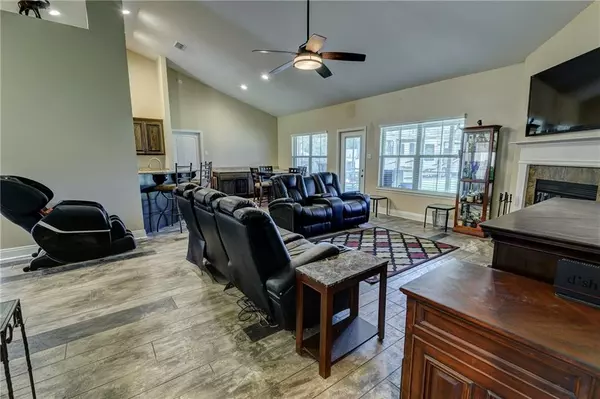Bought with Tiffany Mcilwain • Lifestyle Realty
$275,000
$290,000
5.2%For more information regarding the value of a property, please contact us for a free consultation.
4 Beds
2 Baths
1,893 SqFt
SOLD DATE : 09/02/2022
Key Details
Sold Price $275,000
Property Type Single Family Home
Sub Type Single Family Residence
Listing Status Sold
Purchase Type For Sale
Square Footage 1,893 sqft
Price per Sqft $145
Subdivision Camellia Grove
MLS Listing ID 7090406
Sold Date 09/02/22
Bedrooms 4
Full Baths 2
HOA Fees $20/ann
HOA Y/N true
Year Built 2011
Annual Tax Amount $900
Tax Year 900
Lot Size 0.419 Acres
Property Description
Welcome to your next home! This spacious 4-bedroom, 2 full bathroom home offers the best of both worlds with plenty of indoor space for living and outdoor space for entertaining guests. As you enter foyer area of the home you will be welcomed an open concept living room and dining room area. The living room features vaulted ceilings as well as a wood-burning fireplace. In the dining room area, there is an add-on custom built dry bar and a breakfast bar. The kitchen area features granite countertops, a vaulted ceiling as well as like-new stainless-steel appliances that convey with property. There is a split-bedroom plan that offers plenty of Privacy in the Master's Suite. The Master Bathroom features a walk-in closet, a separate shower and a garden tub for relaxing after a long day. If that wasn't enough, step outside to spacious 55ft x 14ft enclosed back patio that goes from one end of the home to the other end. This home is nestled on almost a half an acre of plush green yard. Also, in the backyard there is 20ft wide x 30ft long Storage building/workshop with electricity. The Owner's also extended the driveway from the front to the back of the home up to the storage building and included a 45ft covered carport perfect for boat/RV storage with power/electric post for charging. The mounted flat screen television in the living room will convey with property. This home will not last long. Call to schedule your appointment today!
Location
State AL
County Mobile - Al
Direction If coming from Moffett Rd go North on Schillinger Rd turn right onto Wards Lane, approximately .85 miles down turn Left onto Oleifera Dr Turn Left onto Sasanqua Cir E house is on the right around the curve.
Rooms
Basement None
Primary Bedroom Level Main
Dining Room Open Floorplan
Kitchen Breakfast Bar, Breakfast Room, Pantry, Stone Counters
Interior
Interior Features Crown Molding, Entrance Foyer, Tray Ceiling(s), Walk-In Closet(s), Other
Heating Central
Cooling Ceiling Fan(s), Central Air
Flooring Ceramic Tile, Laminate
Fireplaces Type Wood Burning Stove
Appliance Dishwasher, Disposal, Gas Cooktop, Gas Oven, Gas Range, Microwave, Range Hood, Refrigerator, Self Cleaning Oven
Laundry Laundry Room
Exterior
Exterior Feature Awning(s), Private Front Entry, Storage, Other
Garage Spaces 2.0
Fence Back Yard, Fenced, Privacy, Wood
Pool None
Community Features None
Utilities Available Cable Available, Electricity Available, Natural Gas Available, Phone Available, Sewer Available, Water Available
Waterfront Description None
View Y/N true
View City
Roof Type Shingle
Total Parking Spaces 6
Garage true
Building
Lot Description Back Yard, Front Yard, Landscaped
Foundation Brick/Mortar
Sewer Public Sewer
Water Public
Architectural Style Craftsman, Ranch
Level or Stories One
Schools
Elementary Schools Allentown
Middle Schools Semmes
High Schools Mary G Montgomery
Others
Acceptable Financing Cash, Conventional, FHA, USDA Loan, VA Loan
Listing Terms Cash, Conventional, FHA, USDA Loan, VA Loan
Special Listing Condition Standard
Read Less Info
Want to know what your home might be worth? Contact us for a FREE valuation!

Our team is ready to help you sell your home for the highest possible price ASAP







